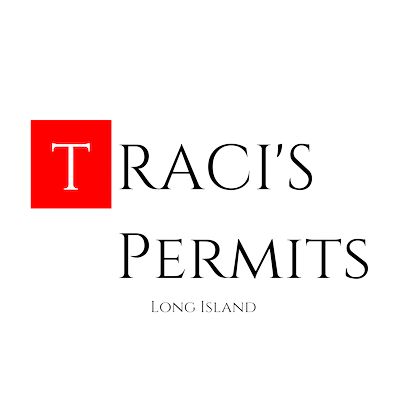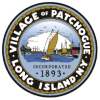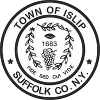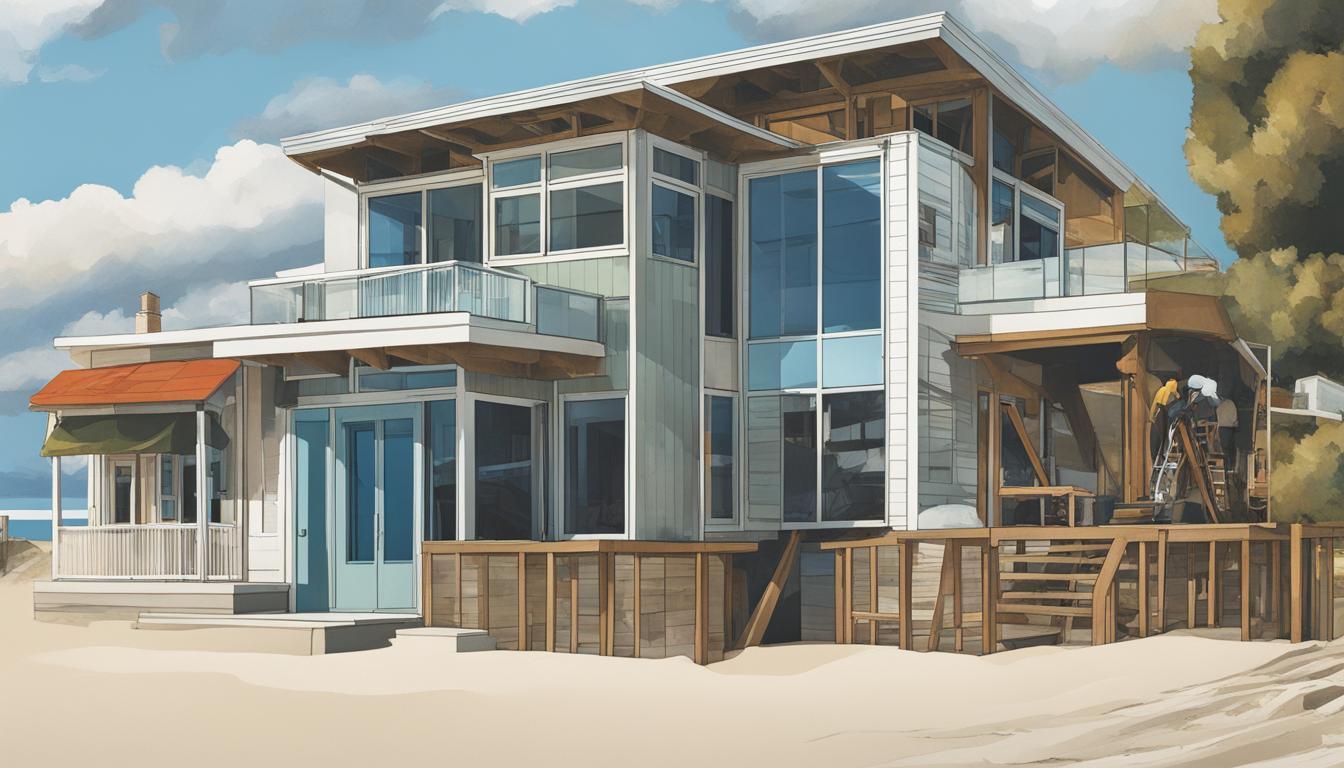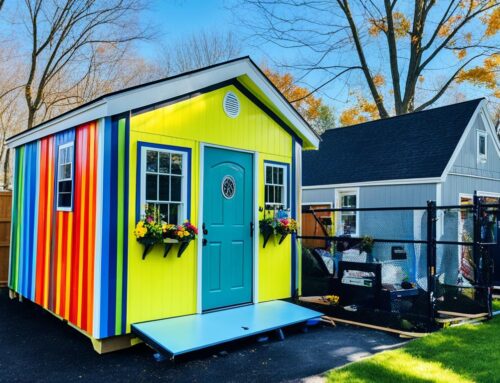Welcome to Traci’s Permits, your expert guide to navigating the permit process in Westhampton Beach. If you’re planning a construction project in this vibrant Long Island community, it’s crucial to understand the specific regulations and requirements for obtaining demolition, electrical, and plumbing permits.
Our team at Traci’s Permits is dedicated to helping you achieve fast approvals and ensure code compliance for stress-free construction projects. With our expertise and in-depth knowledge of the Westhampton Beach permit process, we can guide you through each step, saving you time and minimizing the hassle.
Whether you’re demolishing an existing structure, installing electrical systems, or carrying out plumbing work, it’s important to adhere to the village’s guidelines. From understanding definitions, like accessory apartments and accessory use, to complying with building height restrictions and flood prevention measures, our team can provide the guidance you need to meet all necessary requirements.
When applying for permits in Westhampton Beach, you’ll need to consider factors such as lighting, setbacks, parking, and the submission of plans. Our experts can assist you in preparing the necessary documentation, obtaining certifications, and addressing any concerns to ensure a smooth application process.
So why choose Traci’s Permits for your Westhampton Beach permit needs? Our comprehensive understanding of local regulations, attention to detail, and efficient service make us the go-to permit consultancy in the area. Trust us to navigate the complexities of the permitting process, allowing you to focus on your construction project with confidence.
Key Takeaways:
- Obtaining permits for demolition, electrical, and plumbing work in Westhampton Beach requires compliance with specific regulations and requirements.
- Understanding terms like accessory apartments and accessory use is essential for a successful permit application.
- Building height restrictions, flood prevention measures, and other guidelines must be followed to ensure code compliance.
- Traci’s Permits offers expert guidance and assistance throughout the permit application process, saving you time and minimizing the hassle.
- Our team can help you navigate the complexities of lighting, setbacks, parking, and documentation submission.
For professional permit assistance in Westhampton Beach, contact Traci’s Permits at 631-492-0927. Trust us to make your permit process seamless!
Understanding Accessory Apartments and Solar Energy Systems
In Westhampton Beach, accessory apartments are secondary dwelling units that are subordinate to the main single-family dwelling. These apartments can be located within the same structure or as detached units on the same property. They provide an opportunity to maximize the use of existing properties and address housing needs.
An accessory apartment can offer additional space for family members, guests, or rental income. It can help homeowners offset mortgage costs and provide affordable housing options in the community. However, it’s important to note that accessory buildings, other than cabanas or pool houses of fewer than 200 square feet, should not have bath, shower, or plumbing facilities.
Benefits of Accessory Apartments:
- Increased housing options and flexibility
- Potential rental income
- Addressing housing needs in the community
- Maximizing use of existing properties
- Promoting affordability
Alongside accessory apartments, solar energy systems play a significant role in promoting sustainable living and reducing carbon emissions. Accessory solar energy systems in Westhampton Beach harness solar energy and transform it into another form of energy or transfer heat using mechanical, electrical, or chemical means.
It’s important to note that accessory solar energy systems are distinct from power systems that provide energy to separate properties. While accessory solar energy systems contribute to energy efficiency and renewable energy utilization, they must be designed and installed in compliance with local regulations and best practices.
The Benefits of Solar Energy Systems:
- Reduced energy costs
- Environmental sustainability
- Decreased reliance on fossil fuels
- Potential for government incentives
- Increased property value
Implementing solar energy systems can contribute to a greener and more sustainable future while providing homeowners with long-term financial benefits. By utilizing the power of the sun, homeowners can reduce their carbon footprint and enjoy the advantages of clean energy.
Site Plan and Design Requirements
When applying for a permit in Westhampton Beach, the Planning Board reviews and approves site plans based on specific design standards. To ensure adherence to these requirements, several key considerations must be taken into account:
- Nondisturbance transitional yard setbacks and buffer zones are required when the property adjoins residentially zoned land.
- The setback for principal structures from the rear property line should be 25 feet or greater.
- The total coverage by buildings and impermeable surfaces should not exceed 80% of the property.
- The main entrance of the primary structure should face the principal street.
Additionally, certain documentation and plans must be submitted as part of the site plan application:
- Traffic impact study
- Detailed plan for screening service areas
- Lighting plan
Adhering to these design requirements and submitting accurate and thorough documentation will greatly increase the likelihood of a successful permit application.
Westhampton Beach Site Plan and Design Requirements
| Requirement | Description |
|---|---|
| Nondisturbance transitional yard setbacks and buffer zones | Required when property adjoins residentially zoned land |
| Setback for principal structures from rear property line | Must be at least 25 feet |
| Total coverage by buildings and impermeable surfaces | Should not exceed 80% of the property |
| Main entrance of primary structure | Must face the principal street |
Note: The table above provides a summary of the site plan and design requirements in Westhampton Beach. Be sure to consult the official guidelines and regulations for complete and up-to-date information.
Permit Application Checklist
The Village of Westhampton Beach has a comprehensive building permit application checklist that ensures a complete and successful application process. The checklist includes a range of required documentation and certifications that applicants must provide. By diligently following the checklist and submitting all the necessary documents, individuals can expedite the review process and avoid unnecessary delays.
Required Documentation
The required documentation for a building permit application in Westhampton Beach is crucial for demonstrating compliance with local regulations and ensuring the safety and quality of construction projects. The following documents are among those that must be included:
- A fully completed and signed permit application
- Proof of contractor’s license and insurance
- Sets of plans and specifications for the proposed project
- Surveys of the property
- Health department approvals for well and cesspool installations
- DEC approvals for projects near wetlands
In addition to these documents, it is essential to comply with the Village Flood Damage Prevention Code, which requires elevating structures and using breakaway walls in designated flood zones. Proper documentation and certifications, such as piling certificates, energy compliance forms, and as-built surveys, are also necessary before obtaining a certificate of occupancy.
Submitting the required documentation in a clear, organized manner will help streamline the review process and ensure that all necessary information is considered. This will ultimately contribute to a smoother permit application process for construction projects in Westhampton Beach.
Building Department Fees and Final Approval Documents
The Village of Westhampton Beach requires specific fees for various building permits, zoning board of appeals applications, certificates of occupancy, structural inspections, and demolitions. The fees are determined by the type of permit or service required, ensuring fair and adequate compensation for the Village’s resources and services.
Before a certificate of occupancy can be issued, the building inspector must receive several essential documents to ensure compliance with building codes and regulations. These documents include:
- Piling Certificates: These certificates provide evidence of a structurally sound foundation and are necessary for ensuring the safety and stability of the building.
- Electrical Inspection Certificates: These certificates validate that the electrical systems meet the required safety standards and are installed correctly.
- Plumbing and Gas Certification Forms: These forms demonstrate that the plumbing and gas systems comply with applicable codes and regulations.
- Breakaway Wall Certification (for V zones): If the property is located in a designated V zone, a breakaway wall certification is required to mitigate flood risks.
- Elevation Certificates: Elevation certificates verify the height of the structure in relation to the base flood elevation and are crucial for floodplain management.
Additionally, for oceanfront properties, a comprehensive survey reflecting the Coastal Erosion Hazard Line may also be required. This survey helps evaluate the potential risks and impact of coastal erosion on the property.
| Building Department Fees | Final Approval Documents |
|---|---|
| Building Permits | Piling Certificates |
| Zoning Board of Appeals Applications | Electrical Inspection Certificates |
| Certificates of Occupancy | Plumbing and Gas Certification Forms |
| Structural Inspections | Breakaway Wall Certification (for V zones) |
| Demolitions | Elevation Certificates |
Traci’s Permits: Your Expert Guide in Long Island’s Permit Process
Obtaining building permits and navigating the approval process can be a daunting task. At Traci’s Permits, we specialize in helping homeowners and contractors achieve fast approvals and code compliance for their construction projects. Our experienced team is well-versed in the requirements and procedures of the Village of Westhampton Beach, ensuring a seamless and stress-free experience.
Ready to start your project without the hassle? Contact Traci’s Permits today at 631-492-0927 for professional permit assistance and turn your construction dreams into reality.

Conclusion
Navigating the permit application process in Westhampton Beach can be complex, but understanding the specific requirements for demolition, electrical, and plumbing permits is essential. By following the guidelines provided by the Village of Westhampton Beach, including adhering to setback regulations, submitting complete applications with all required documentation, and paying the appropriate fees, individuals can ensure a smooth and successful permit application process.
For further assistance and expert guidance in obtaining permits in Westhampton Beach, it is recommended to contact Traci’s Permits at 631-492-0927. Traci’s Permits is your expert guide in Long Island’s permit process, offering fast approvals and ensuring code compliance for stress-free construction projects. With their professional permit assistance, you can achieve a seamless permit application experience.
Don’t let the complexities of permits hinder your construction plans. Trust Traci’s Permits to navigate the intricate permit application process in Westhampton Beach. Contact them today at 631-492-0927 and experience a hassle-free journey towards obtaining your permits.
FAQ
What types of permits are required in Westhampton Beach?
Westhampton Beach requires permits for demolition, electrical work, and plumbing work.
What is an accessory apartment?
An accessory apartment is a secondary dwelling unit that is subordinate to the main single-family dwelling.
Can an accessory apartment be located in a separate building?
Yes, an accessory apartment can be located within the same structure or as a detached unit on the same property.
What is an accessory solar energy system?
An accessory solar energy system is a system that transforms solar energy into another form of energy or transfer heat using mechanical, electrical, or chemical means.
Can an accessory solar energy system provide energy to separate properties?
No, power systems that provide energy to separate properties are not considered accessory solar energy systems.
Can accessory buildings have plumbing facilities?
Accessory buildings, other than cabanas or pool houses of less than 200 square feet, should not have bath, shower, or plumbing facilities.
What design standards are considered when reviewing site plans in Westhampton Beach?
The Planning Board reviews site plans based on specific design standards.
Are setbacks and buffer zones required for properties adjoining residentially zoned land?
Yes, nondisturbance transitional yard setbacks and buffer zones are required for properties adjoining residentially zoned land.
What is the required setback for principal structures from the rear property line?
The setback for principal structures from the rear property line should be 25 feet or greater.
What is the maximum coverage by buildings and impermeable surfaces allowed?
The total coverage by buildings and impermeable surfaces should not exceed 80% of the property.
What documentation is required for a complete permit application?
A complete permit application requires fully completed and signed applications, proof of contractor’s license and insurance, sets of plans and specifications, surveys, and health department approvals.
Are there any specific requirements for working near wetlands?
Yes, DEC approvals are required if working near wetlands.
What certifications are necessary before obtaining a certificate of occupancy?
Piling certificates, electrical inspection certificates, plumbing and gas certification forms, breakaway wall certification (for V zones), and elevation certificates are necessary before obtaining a certificate of occupancy.
What fees are associated with building permits?
The Village of Westhampton Beach has specific fees associated with building permits, including structural inspections and demolitions.
What documentation is necessary for final approval?
Final approval documents may require piling certificates, electrical inspection certificates, plumbing and gas certification forms, breakaway wall certification, and elevation certificates.
