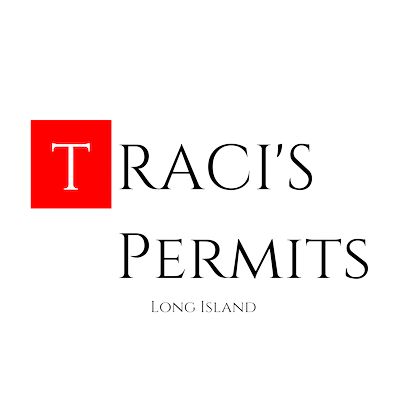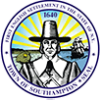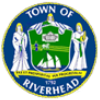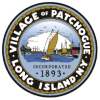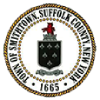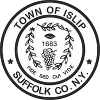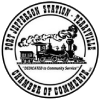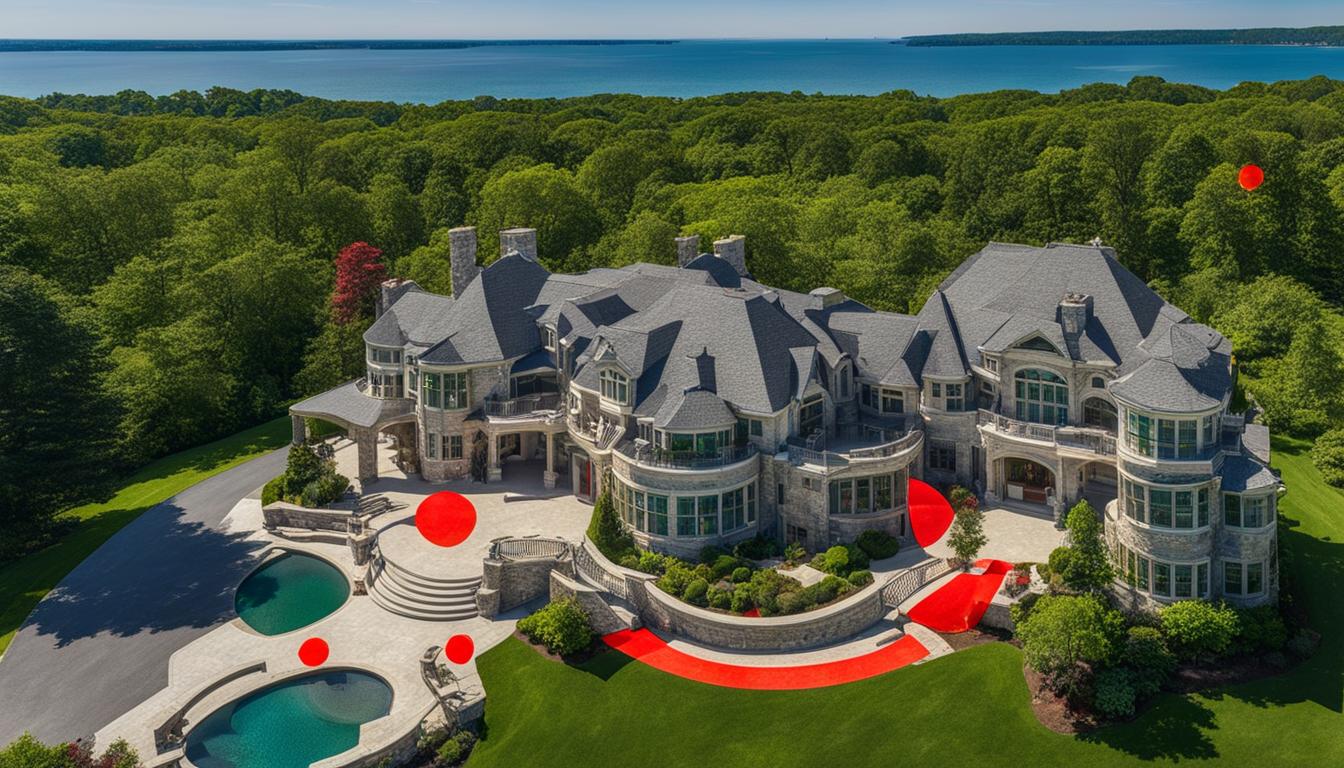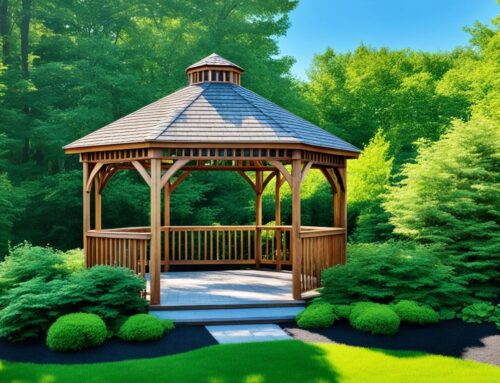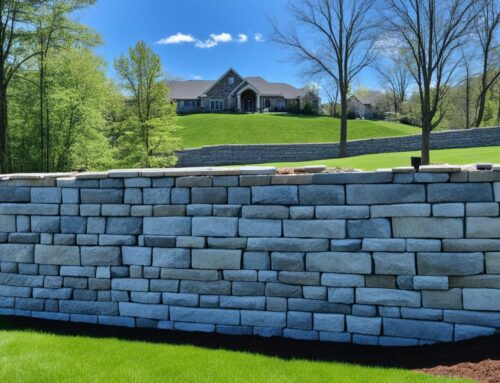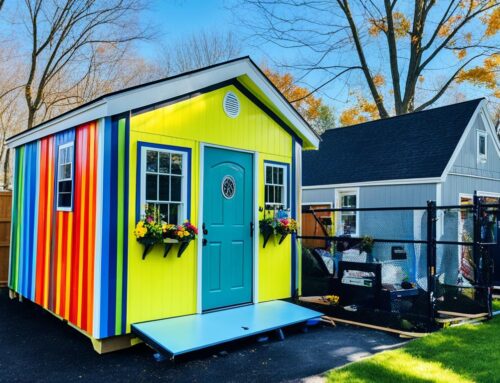Are you planning a construction project in Upper Brookville? Whether you’re building a new structure, making alterations, or seeking approvals for land use, it’s crucial to understand the village’s regulations and processes. Upper Brookville has a comprehensive system in place for building permits, variances, radius maps, and certificates of occupancy. With the guidance of the village’s Building Department and the expertise of the Building Inspector and Deputy Building Inspector, you can navigate these processes effectively.
The Building Department of Upper Brookville follows the New York State Uniform Fire Prevention and Building Code, as well as the State Energy Conservation Construction Code, to ensure compliance with safety and energy standards. Applications for permits and certificates, as well as inspections, are handled by the Building Department, providing a streamlined approach to obtaining the necessary approvals.
Key Takeaways:
- Upper Brookville follows the New York State Uniform Fire Prevention and Building Code.
- Building permits are required for construction, alteration, and improvement projects.
- Variances may be needed to deviate from zoning regulations.
- Radius maps assist in assessing the impact of proposed projects.
- The Building Department and Building Inspector are available to provide guidance and assistance.
For more information and fast service on building permits, variances, radius maps, and certificates of occupancy in Upper Brookville, contact TracisPermits.com at 631-492-0927.
Building Permits in Upper Brookville
In Upper Brookville, a building permit is required for any construction work that conforms to the Village Code, Uniform Code, and Energy Code. This includes the construction, enlargement, alteration, improvement, removal, relocation, or demolition of any building or structure. It also covers the installation of permanent heating appliances, chimneys, flues, swimming pool or hot tub heaters, driveways, courts, and sanitary systems. The application for a building permit must be submitted to the Building Inspector, and upon approval, the permit will be issued.
Obtaining a building permit is crucial to ensure that your project complies with the necessary regulations and standards. The permit application process typically involves submitting detailed plans and specifications, along with the required fees. The Building Inspector will review the application to ensure that it meets the necessary criteria, such as compliance with zoning restrictions, structural stability, and adherence to fire safety codes.
Once the building permit is approved, you can proceed with your construction project. However, it’s important to note that inspections may be conducted at various stages to ensure compliance with the approved plans. Failure to obtain a building permit or comply with the approved plans can result in penalties and delays.
Table: Required Documents for Building Permit Application
| Document | Description |
|---|---|
| Completed Application Form | Provide all necessary information about the project and property. |
| Site Plan | Show the location of the proposed construction on the property. |
| Architectural Drawings | Include detailed floor plans, elevations, and sections of the proposed construction. |
| Structural Engineer’s Report | Provide an assessment of the structural stability of the proposed construction. |
| Proof of Insurance | Show proof of liability insurance coverage for the construction project. |
Complying with the building permit requirements ensures that your construction project in Upper Brookville is safe, in line with regulations, and contributes to the overall development of the village. It is recommended to consult with the Building Department or a qualified professional for guidance and assistance throughout the permit application process.
Variances in Upper Brookville
In some cases, property owners in Upper Brookville may encounter zoning regulations that require a variance. A variance allows for a deviation from the specific requirements of the zoning code, accommodating unique circumstances or needs. To obtain a variance, property owners must submit an application to the Zoning Board of Appeals, which carefully reviews each case.
The Zoning Board of Appeals considers several factors when evaluating a variance application, including the hardship faced by the property owner and the potential impact on the surrounding area. The board aims to strike a balance between the property owner’s rights and the overall welfare of the community. If approved, a variance grants the property owner the right to proceed with their intended use or construction, even if it doesn’t fully conform to the existing zoning regulations.
Obtaining a variance in Upper Brookville requires a thorough understanding of the zoning regulations and a compelling case for why the deviation is necessary. Property owners should consult with professionals experienced in navigating the variance application process to ensure the best chances of success.
By providing flexibility within the zoning code, variances enable property owners to utilize their land in ways that may be otherwise restricted. However, it’s essential to note that variances are not granted automatically and are typically only approved in exceptional circumstances. It is crucial to consult the Upper Brookville zoning regulations and work closely with the Zoning Board of Appeals to determine eligibility for obtaining a variance.
Radius Maps in Upper Brookville
Radius maps are an essential tool in the land use permit process in Upper Brookville. These maps provide a visual representation of the area surrounding a specific property, allowing for a comprehensive assessment of proposed construction or development projects. In the land use permit application, property owners may be required to submit a radius map that demonstrates the relationship between their property and neighboring properties or features.
The radius map helps reviewing authorities evaluate various factors such as noise, traffic, and visual impact of the proposed project. By analyzing these aspects, the authorities can determine whether the project aligns with the village’s land use regulations and if any additional measures need to be implemented to mitigate potential negative effects.
Property owners can work with surveyors or GIS specialists to create accurate and detailed radius maps that highlight the relevant aspects of the project and its surroundings. These maps can greatly contribute to the overall understanding of the proposed development, making it easier for the reviewing authorities to make informed decisions.
By utilizing radius maps as part of the land use permit application process, Upper Brookville ensures that construction and development projects align with the village’s objectives of maintaining a harmonious and sustainable environment. These maps provide crucial information that helps evaluate the potential impact of projects, ultimately contributing to the responsible growth and development of the community.
| Advantages of Using Radius Maps in Land Use Permit Applications: |
|---|
| 1. Visual representation of the project’s impact on the surrounding area |
| 2. Aid in the assessment of noise, traffic, and visual aspects |
| 3. Ensure compliance with land use regulations |
| 4. Facilitate informed decision-making by reviewing authorities |
| 5. Contribute to the responsible growth and development of Upper Brookville |
Conclusion
Navigating the building permit, variance, radius map, and certificate of occupancy processes in Upper Brookville can be complex. However, with the comprehensive guide provided by the village’s Building Department and the diligent work of the Building Inspector and Deputy Building Inspector, property owners can navigate these processes effectively. By following the applicable codes and regulations, property owners can ensure that their construction and development projects in Upper Brookville meet the necessary requirements and contribute to the overall growth and development of the village.
For more information and assistance, property owners can contact the Building Department at 631-492-0927 or visit the village’s official website.
Get building permits, variances, maps & COs quickly on Long Island! Call 631-492-0927 for fast service at TracisPermits.com.
FAQ
What construction work requires a building permit in Upper Brookville?
Any construction work that conforms to the Village Code, Uniform Code, and Energy Code requires a building permit. This includes the construction, enlargement, alteration, improvement, removal, relocation, or demolition of any building or structure. It also covers the installation of permanent heating appliances, chimneys, flues, swimming pool or hot tub heaters, driveways, courts, and sanitary systems.
How do I apply for a building permit in Upper Brookville?
To apply for a building permit, you must submit an application to the Building Inspector. Upon approval, the permit will be issued.
When do I need a variance in Upper Brookville?
A variance may be required in Upper Brookville when a property owner needs to deviate from the specific requirements of the zoning code. This could be due to factors such as the property owner facing hardship or the impact on the surrounding area.
How do I obtain a variance in Upper Brookville?
To obtain a variance, you must submit an application to the Zoning Board of Appeals. The board will review the application and consider various factors before granting a variance.
What is the role of radius maps in Upper Brookville?
Radius maps play a crucial role in the land use permit process in Upper Brookville. They help determine the impact of proposed construction or development by showing the relationship between a property and nearby properties or features.
How do I submit a radius map for a land use permit in Upper Brookville?
When applying for a land use permit, you may be required to submit a radius map that illustrates the relationship between your property and nearby properties or features. This map helps the reviewing authorities assess factors such as noise, traffic, and visual impact.
