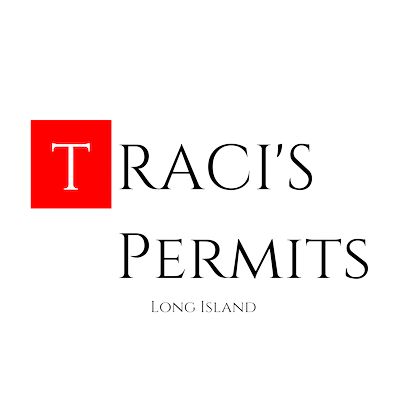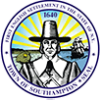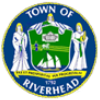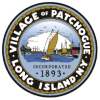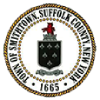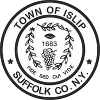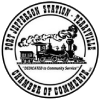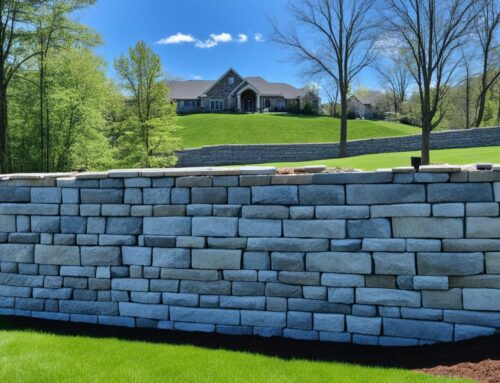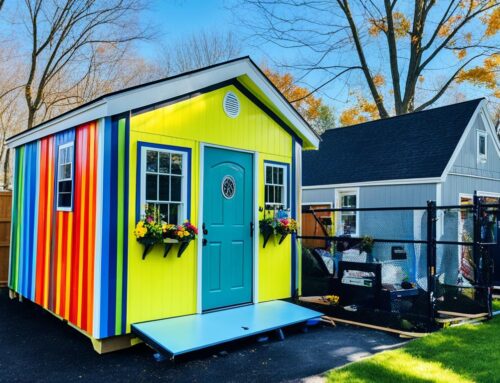To navigate the Town of Brookhaven Building Department and secure permits for construction projects, there are specific requirements and procedures that need to be followed. The Building Department requires applicants to submit various documents, including site plans, construction drawings, and authorization forms. The application process can be done online through the Project Portal, and there are resources available to assist with navigating the portal. It is important to note that a permit is required for various types of construction, including residential additions, accessory structures, fences, and signs. The Building Department also provides information on zoning regulations, comprehensive plans, and meeting dates for the Planning and Zoning Commission.
Key Takeaways:
- Applicants need to submit essential documents such as site plans and construction drawings to the Town of Brookhaven Building Department.
- The application process can be conveniently done online through the Project Portal.
- Permits are required for residential additions, accessory structures, fences, and signs.
- The Building Department provides information on zoning regulations and comprehensive plans.
- Planning and Zoning Commission meeting dates are available for reference.
Traci’s Permits offers unmatched expertise with the Long Island permit process. We ensure timely approvals and code compliance for hassle-free construction. For expert permit assistance, Call: 631-492-0927. Trust us for a smooth permit journey.
Applying for Residential Addition or Accessory Structure Permits
To apply for a residential addition or accessory structure permit in the Town of Brookhaven, you need to follow a specific process and submit the necessary documents. Here’s a step-by-step guide to help you navigate through it:
- Complete the application: Start by filling out an application through the Project Portal.
- Submit required documents: Make sure to gather all the required documents to accompany your application. These include:
- A site plan: Provide a detailed site plan that showcases the location and dimensions of the proposed addition or accessory structure.
- Residential plan review data sheet: Include a data sheet that provides essential information about the project, such as the type of construction, square footage, and number of stories.
- Construction drawings (to scale): Submit accurate and detailed construction drawings that highlight the design, layout, and structural elements of the project.
- Electrical schematic: Include an electrical schematic that illustrates the electrical system and connections for the addition or accessory structure.
- Structural drawings: Provide structural drawings that demonstrate the integrity and stability of the proposed construction.
- Stamped drawings for engineered building components: If your project involves engineered building components, ensure that the drawings are stamped by a licensed engineer.
- Authorized agent form: If you’re appointing someone as your authorized agent, fill out and submit the necessary form.
- Contractor registration form: If you’re hiring a contractor, make sure they are registered with the Town of Brookhaven by submitting the required form.
- DeKalb County Easement Approval: Depending on the project and its location, you may need to obtain DeKalb County Easement Approval. Check the specific requirements and consult with the Building Department if necessary.
- Comprehensive Building Permit Checklist: Adhere to the Comprehensive Building Permit Checklist to ensure that you’ve fulfilled all the requirements before submitting your application.
By following these steps and submitting all the required documents, you’ll be one step closer to obtaining the necessary permits for your residential addition or accessory structure in the Town of Brookhaven.
Zoning Regulations and Comprehensive Plan
The Town of Brookhaven has established specific zoning regulations and a comprehensive plan to ensure proper development and maintain the character of the community. These regulations and plans can be accessed conveniently through the City’s official website, providing valuable information for property owners, developers, and residents.
The zoning regulations outline the various zones within the Town of Brookhaven and provide guidelines for land use, building heights, setbacks, parking requirements, and more. By adhering to these regulations, individuals can ensure that their construction projects comply with the designated zoning requirements, promoting a harmonious and cohesive built environment.
Additionally, the comprehensive plan and character area study supplement the zoning regulations by providing a broader vision for the future development of Brookhaven. These plans take into account factors such as population growth, transportation infrastructure, environmental conservation, and economic development, contributing to a sustainable and vibrant community.
For individuals seeking further information or guidance, the Brookhaven Zoning Department is available to assist with inquiries, clarifications, and interpretation of the zoning regulations and comprehensive plan. The department’s knowledgeable staff can provide valuable insights and offer guidance on specific development proposals and applications.
Furthermore, the Brookhaven Planning Commission plays a crucial role in the implementation and oversight of the zoning regulations and comprehensive plan. This commission reviews development proposals, conducts public hearings, and makes recommendations to ensure that new projects align with the town’s long-term objectives and enhance the overall quality of life for Brookhaven residents.
The Planning Commission also provides a platform for community engagement, allowing residents and stakeholders to voice their opinions and concerns regarding development projects and zoning changes. This inclusive approach ensures transparency and fosters a sense of collective ownership over the future of the Town of Brookhaven.
It is worth noting that the City’s website offers various valuable resources related to planning and zoning, including meeting dates and agendas for the Planning Commission and Board of Appeals. Additionally, current rezoning or variance cases, as well as planning and zoning-related applications, can be accessed online. Forms, applications, and checklists pertaining to planning and zoning are also available for download.
By staying informed about the zoning regulations, comprehensive plan, and actively participating in the planning process, residents and stakeholders can contribute to the responsible and sustainable growth of the Town of Brookhaven.
Note: The image above illustrates the integration of zoning regulations and the comprehensive plan for effective urban development.
Conclusion
Navigating the Town of Brookhaven Building Department can be overwhelming, but you don’t have to do it alone. Traci’s Permits is here to offer you expert assistance with Brookhaven building permits and regulations. With our extensive knowledge of the Long Island permit process, we can help you secure timely approvals and ensure compliance with building codes.
When it comes to obtaining building permits in Brookhaven, it’s crucial to have a trusted partner like Traci’s Permits. Our team is dedicated to simplifying the permit journey for you, making the process as smooth and efficient as possible. No more confusion or delays – rely on us for hassle-free construction.
If you’re in need of expert permit assistance, don’t hesitate to reach out to us. Call Traci’s Permits at 631-492-0927, and let us take care of all your permit needs. Trust in our experience and expertise to guide you through the complexities of the Brookhaven building department, ensuring a successful and stress-free construction project.
FAQ
What documents are required to submit to the Brookhaven Building Department?
The Building Department requires applicants to submit various documents, including site plans, construction drawings, and authorization forms.
How can I apply for a permit through the Project Portal?
The application process can be done online through the Project Portal, and there are resources available to assist with navigating the portal.
What types of construction require a permit in Brookhaven?
A permit is required for various types of construction, including residential additions, accessory structures, fences, and signs.
Where can I find information on zoning regulations and comprehensive plans in Brookhaven?
The Town of Brookhaven has specific zoning regulations and a comprehensive plan in place, which can be accessed online through the City’s website.
How can I find meeting dates for the Planning and Zoning Commission in Brookhaven?
The Building Department provides information on meeting dates for the Planning and Zoning Commission, which can be found on the City’s website.
What documents do I need to submit for a residential addition or accessory structure permit in Brookhaven?
For a residential addition or accessory structure permit, applicants must submit documents such as a site plan, construction drawings, electrical schematic, and authorized agent form, among others.
Where can I find Brookhaven’s zoning regulations and city codes?
Brookhaven’s zoning regulations, ordinances, and city codes can be accessed online through the City’s website.
How can I obtain permit assistance in Brookhaven?
Traci’s Permits is a permit assistance service that specializes in the Long Island permit process and can provide expertise in securing timely approvals and ensuring code compliance.
How can I contact Traci’s Permits for assistance in Brookhaven?
To contact Traci’s Permits for expert assistance in Brookhaven, you can reach them at 631-492-0927.
