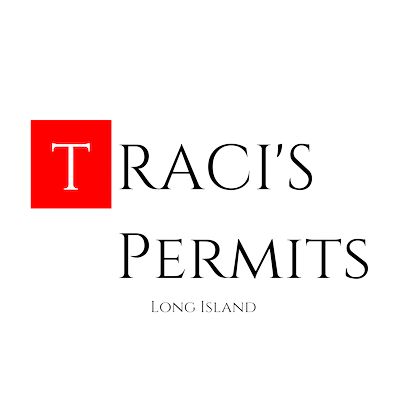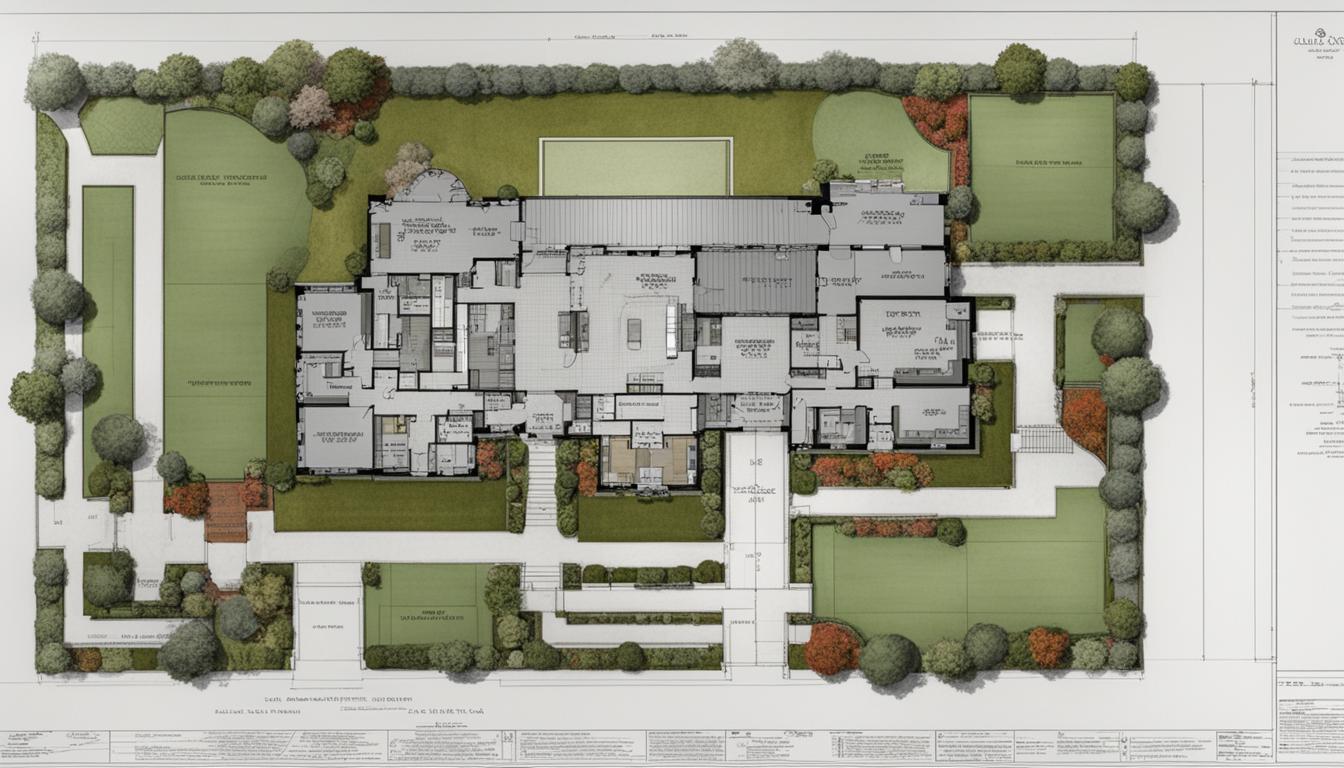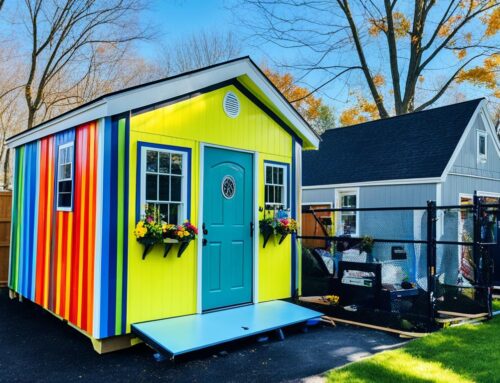Are you planning a construction project in Stewart Manor? If so, it’s important to become familiar with the necessary permits, variances, maps, and certificates of occupancy required by the village. Building in compliance with local regulations is essential to ensure a smooth and successful construction process. Let us guide you through the requirements and processes involved in obtaining these essential documents.
Key Takeaways
- Stewart Manor requires building permits, variances, radius maps, and certificates of occupancy for construction projects.
- Approved contractors must be listed by the Building Inspector or Long Island Power Authority (LIPA).
- Solar panel installations must meet specific standards and certifications.
- Building permit applications must comply with Chapter 200, Zoning.
- Variance applications require documentation explaining the need for the variance.
For more information and fast service, call 631-492-0927 or visit TracisPermits.com. We’re here to help you navigate the process and ensure your construction project in Stewart Manor meets all the necessary requirements.
Building Permit Application and Process in Stewart Manor
When starting a construction project in Stewart Manor, obtaining a building permit is a crucial step in ensuring compliance with local regulations. The building permit application process in Stewart Manor involves several steps and requirements that need to be followed.
Firstly, applicants are required to file their plans and specifications with the Building Inspector. These plans must comply with the zoning regulations outlined in Chapter 200. The plans will then be reviewed and approved by the Building Inspector and/or the Board of Zoning Appeals, depending on the nature of the project.
Along with the plans, applicants must also submit an application form, which can be obtained from the Building Inspector’s office. The application form must be accompanied by a cash deposit, which is typically a percentage of the construction value. This deposit serves as a security measure and ensures that the construction work is completed according to the approved plans and regulations.
Once the building permit application is submitted and approved, the applicant will receive the permit, which authorizes them to proceed with the construction work. It is important to note that construction work should not commence until the building permit has been obtained.
Building Permit Application Process in Stewart Manor:
- File plans and specifications with the Building Inspector.
- Ensure compliance with Chapter 200 zoning regulations.
- Submit the application form along with a cash deposit.
- Wait for the application to be reviewed and approved.
- Receive the building permit to authorize construction work.
By following the building permit application process in Stewart Manor, builders and developers can ensure that their construction projects are carried out in accordance with the local regulations, promoting safety and compliance within the community.
Variance Application and Process in Stewart Manor
In Stewart Manor, when a construction project requires a variance from the existing regulations, applicants must follow a variance application process. This process ensures that the proposed construction meets the specific requirements set by the Building Inspector and the Board of Zoning Appeals.
To initiate the variance application, interested parties must visit the Building Inspector’s office to obtain the necessary forms and documentation requirements. The application should be accompanied by the supporting documentation that explains the need for the variance.
Once the variance application is submitted, it undergoes a thorough review by the Building Inspector and/or the Board of Zoning Appeals. The decision on whether to grant the variance is based on the merits of the case and its compliance with local laws and regulations.
Applicants are advised to diligently complete the variance application and provide all relevant information to increase the chances of a successful outcome. By following the proper variance application process in Stewart Manor, builders and developers can navigate the regulatory landscape and ensure compliance with all necessary procedures.
Variance Application Process Overview:
- Visit the Building Inspector’s office to obtain the variance application forms and documentation requirements.
- Prepare the variance application, ensuring that all necessary information is provided.
- Submit the variance application along with the supporting documentation that explains the need for the variance.
- Wait for the application to be reviewed by the Building Inspector and/or the Board of Zoning Appeals.
- Receive a decision on the variance application based on the merits of the case and compliance with local regulations.
“The variance application process in Stewart Manor is crucial for builders and developers seeking to deviate from existing regulations. By following the designated process and providing thorough documentation, applicants can increase their chances of obtaining the necessary variance for their construction projects.”
Radius Map Requirements in Stewart Manor
When undertaking construction projects in Stewart Manor, it is important to be aware of the radius map requirements. These maps play a crucial role in determining the potential impact of the proposed construction on neighboring properties and public spaces. By understanding and complying with these requirements, builders and developers can ensure that their projects are in line with the zoning regulations and contribute to the overall harmony of the community.
The specific radius map requirements may vary depending on the nature and scope of the project, as well as the zoning regulations of the area. It is advisable to consult with the Building Inspector’s office to obtain detailed information on the specific requirements applicable to your project. The Building Inspector will guide you through the process and provide you with the necessary guidance and documentation needed for your radius map submission.
When preparing the radius map, it is important to accurately represent the proposed construction and its proximity to neighboring properties. This includes indicating any potential visual obstructions, such as fences or walls, as well as any existing trees or structures that may be impacted by the project. By providing a comprehensive and accurate radius map, you demonstrate your commitment to responsible construction practices and community development.
| Benefits of Meeting Radius Map Requirements | Consequences of Not Meeting Radius Map Requirements |
|---|---|
|
|
Complying with the radius map requirements in Stewart Manor is essential for builders and developers who wish to proceed with their projects smoothly and successfully. By understanding the specific requirements, consulting with the Building Inspector, and submitting an accurate and comprehensive radius map, you can ensure that your construction project aligns with the goals and regulations of the community.
Get building permits, variances, maps & COs quickly on Long Island! Call 631-492-0927 for fast service at TracisPermits.com.
Conclusion
Obtaining building permits, variances, and adhering to the construction regulations in Stewart Manor is crucial for builders and developers to ensure compliance with local laws and regulations. The approval process involves filing applications, submitting plans, and meeting specific requirements set by the Building Inspector and the Board of Zoning Appeals.
By following the proper procedures, builders and developers can proceed with their construction projects in Stewart Manor while adhering to all the necessary codes and regulations. Whether you need building permits, variances, radius maps, or certificates of occupancy, TracisPermits.com is here to help. With our fast and reliable service, you can get the necessary approvals quickly on Long Island.
For any construction project, it is essential to understand the building codes and regulations in Stewart Manor. These regulations ensure the safety, quality, and compliance of the construction work. By working with experienced professionals and staying up to date with the latest requirements, builders and developers can avoid potential issues and delays.
For expert assistance and a seamless permit process, call our team at 631-492-0927 or visit TracisPermits.com today. We are here to guide you through the permitting process and help you navigate the construction regulations in Stewart Manor. Trust TracisPermits.com for all your permit needs on Long Island.
FAQ
What permits are required for construction projects in Stewart Manor?
Building permits, variances, radius maps, and certificate of occupancy are required for construction projects in Stewart Manor.
How can I become an approved contractor in Stewart Manor?
Contractors can become approved by the Building Inspector or the Long Island Power Authority (LIPA). They must meet specific standards and certifications for solar panel installations and adhere to standard installation requirements.
How do I obtain a building permit in Stewart Manor?
To obtain a building permit in Stewart Manor, applicants must file plans and specifications with the Building Inspector. The plans must comply with Chapter 200, Zoning, and be approved by the Building Inspector and/or the Board of Zoning Appeals. A cash deposit, a percentage of the construction value, must accompany the application.
What is the process for obtaining a variance in Stewart Manor?
When a construction project requires a variance, applicants must follow a variance application process. The specifics can be obtained from the Building Inspector’s office. The application must be submitted with necessary documentation explaining the need for the variance.
What are radius map requirements in Stewart Manor?
Radius maps may be required for certain construction projects in Stewart Manor. These maps help determine the impact on neighboring properties and public spaces. Specific requirements can be obtained from the Building Inspector’s office.
Why is it important to obtain permits and variances in Stewart Manor?
Obtaining building permits and variances in Stewart Manor is crucial for builders and developers to ensure compliance with local laws and regulations. It allows them to proceed with construction projects while adhering to necessary codes and regulations.












