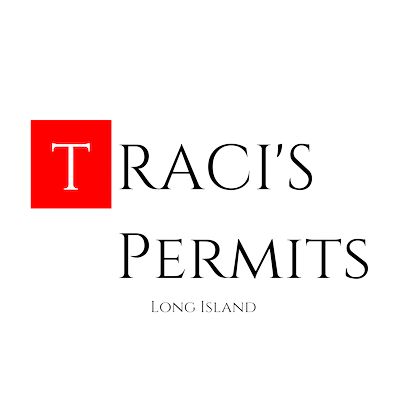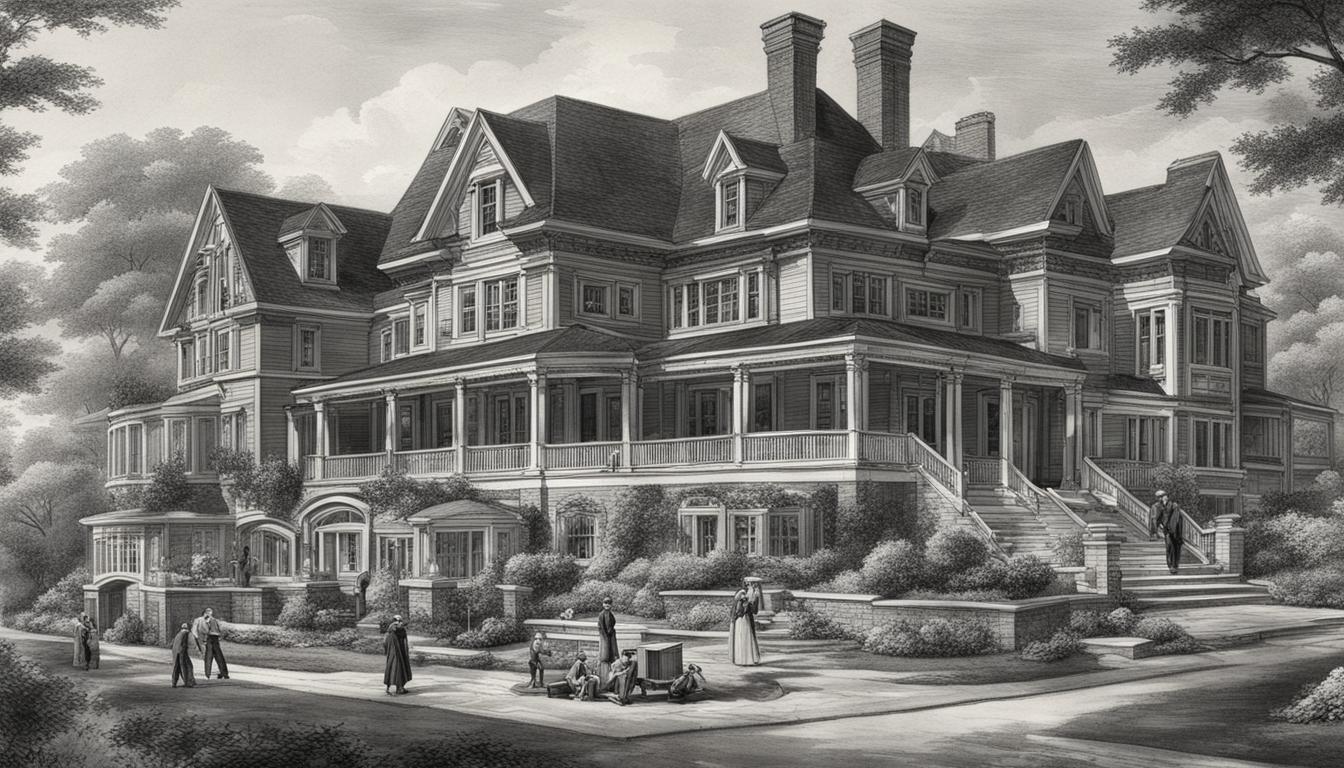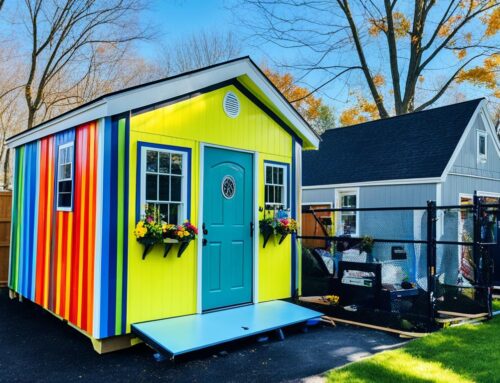Get building permits, variances, maps & COs quickly on Long Island! Call 631-492-0927 for fast service at TracisPermits.com.
The Building Department of Smithtown is responsible for enforcing the New York State Building Code and zoning regulations in the town. They issue permits for new construction, additions, and alterations, as well as sign permits. The department also conducts inspections during the construction process and issues certificates of occupancy upon completion. All transactions and records are maintained for future reference. To schedule inspections or obtain permits, individuals can contact the Building Department at (631) 360-7522 or submit an online form.
Key Takeaways:
- Smithtown building permits are issued by the Building Department for new construction, additions, and alterations.
- Variances in Smithtown allow for a deviation from zoning regulations and can be applied for through the Zoning Board of Appeals.
- Smithtown offers radius maps, which provide visual representations of specified distances from a central point for zoning-related considerations.
- A certificate of occupancy confirms that a building in Smithtown meets all requirements and is safe for occupancy.
- Compliance with local building regulations is essential when obtaining permits, variances, maps, and certificates of occupancy in Smithtown.
Obtaining Building Permits in Smithtown
When undertaking construction or alteration projects in Smithtown, obtaining the necessary building permits is a crucial step in ensuring compliance with local regulations. The process of obtaining building permits in Smithtown involves submitting a comprehensive application to the Building Department.
The application should include all relevant plans and documents related to the proposed construction or alteration. This may include architectural drawings, engineering plans, and any other supporting materials. It is important to provide accurate and detailed information to expedite the review process.
Once the application is submitted, the Building Department carefully reviews the plans to ensure compliance with building codes and zoning regulations. They may request changes or additions to the plans to meet the necessary requirements. It is essential to address any feedback or requests promptly to avoid delays in the permit approval process.
| Step | Description |
|---|---|
| 1 | Prepare comprehensive application with plans and documents. |
| 2 | Submit the application to the Building Department. |
| 3 | Building Department reviews the application and may request changes or additions. |
| 4 | Once approved, the building permit is issued. |
Upon approval of the application, the Building Department will issue the building permit. This permit grants permission to proceed with the proposed construction or alteration according to the approved plans. It is crucial to obtain the necessary building permits before commencing any work to avoid potential legal and financial consequences.
Throughout the construction process, the Building Department may also conduct inspections at various stages to ensure compliance with building codes. These inspections help to verify that the work is being done safely and in compliance with the approved plans.
Applying for Variances in Smithtown
In certain cases, individuals may need to apply for variances in Smithtown. A variance allows for a deviation from the strict application of zoning regulations. To apply for a variance, individuals need to submit an application to the Zoning Board of Appeals (ZBA) in Smithtown. The application should include detailed information about the requested variance and its justification. The ZBA reviews the application and holds a public hearing to gather input from interested parties. After reviewing all the information, the ZBA makes a decision on the variance application.
Applying for a variance in Smithtown involves following a specific process to ensure that all necessary information is provided and that the reasons for the variance are clearly stated. The following steps outline the application process:
- Complete the variance application form provided by the Zoning Board of Appeals.
- Include all required supporting documents, such as site plans, elevation drawings, and any other relevant information.
- Provide a detailed explanation of the requested variance and why it is necessary.
- Submit the completed application and supporting documents to the Zoning Board of Appeals.
- Pay any required application fees.
Once the application is submitted, the Zoning Board of Appeals will review the request and schedule a public hearing. During the public hearing, interested parties have the opportunity to voice their opinions or concerns regarding the variance. It is important to attend the public hearing to address any questions or provide additional information that may help support the variance application.
After reviewing all the information and considering public input, the Zoning Board of Appeals will make a decision on the variance application. If approved, the applicant will be granted the necessary variance to deviate from the zoning regulations. If denied, the applicant may have the option to appeal the decision or explore alternative options to meet the requirements of the zoning regulations.
Table: Overview of Smithtown Variance Application Process
| Step | Description |
|---|---|
| 1 | Complete the variance application form provided by the Zoning Board of Appeals. |
| 2 | Include all required supporting documents, such as site plans, elevation drawings, and any other relevant information. |
| 3 | Provide a detailed explanation of the requested variance and why it is necessary. |
| 4 | Submit the completed application and supporting documents to the Zoning Board of Appeals. |
| 5 | Pay any required application fees. |
Obtaining Radius Maps in Smithtown
When it comes to navigating zoning regulations and ensuring compliance with setback requirements, radius maps can be a valuable tool. In Smithtown, individuals have access to a reliable source for obtaining these maps – the Building Department. Whether you need to determine proximity to certain features or facilities, assess compliance with zoning restrictions, or make informed decisions about your property, radius maps from the Building Department can provide the visual representation you need.
Smithtown’s Building Department offers radius mapping services to help individuals assess and understand their property’s location in relation to specific distances. These maps are created based on the information provided by applicants and can assist in making informed decisions regarding building permits, variances, and other zoning-related matters. By offering a clear visual representation, radius maps allow individuals to have a better understanding of how their property aligns with zoning regulations and requirements.
Obtaining a radius map in Smithtown is a straightforward process. Simply reach out to the Building Department and provide them with the necessary information for your request. Whether you need to determine the distance from a central point or evaluate compliance with setback regulations, the Building Department’s radius maps can provide you with the visual insights you need to make informed decisions.
With the convenience and accessibility of Smithtown’s radius maps services, property owners and prospective developers can have the knowledge and tools they need to navigate the town’s zoning regulations effectively. Whether you’re planning a new construction project, seeking a variance, or evaluating compliance, the availability of radius maps from the Building Department can be a valuable resource.
Understanding Certificate of Occupancy Requirements in Smithtown
A certificate of occupancy (CO) is a crucial document that confirms a building’s compliance with local building codes and regulations. In Smithtown, obtaining a CO is a necessary step to ensure the safety and legality of a construction or alteration project. The Building Department issues the CO after conducting a final inspection and confirming that the construction meets all the required standards.
Prior to the issuance of a CO in Smithtown, it is essential to obtain all the necessary permits and ensure that the construction or alteration adheres to the approved plans. This ensures that the building is safe for occupancy and suitable for its intended purpose. Compliance with Smithtown’s specific building regulations is crucial to avoid any complications or penalties.
To navigate the process of obtaining a CO in Smithtown, it is advisable to consult with professionals well-versed in local building regulations. They can guide you through the requirements, conduct inspections at various stages of the construction process, and help ensure compliance with all necessary regulations. By engaging experts, you can streamline the process and obtain your certificate of occupancy efficiently.
FAQ
What is the process for obtaining a building permit in Smithtown?
To obtain a building permit in Smithtown, individuals need to submit an application to the Building Department. The application should include all necessary plans and documents related to the proposed construction or alteration. The Building Department reviews the application and may require changes or additions to ensure compliance with building codes and zoning regulations. Once the application is approved, a building permit is issued, allowing the construction or alteration to proceed. It is important to note that the Building Department may require inspections at various stages of the construction process.
When do I need to apply for variances in Smithtown?
In certain cases, individuals may need to apply for variances in Smithtown. A variance allows for a deviation from the strict application of zoning regulations. To apply for a variance, individuals need to submit an application to the Zoning Board of Appeals (ZBA) in Smithtown. The application should include detailed information about the requested variance and its justification. The ZBA reviews the application and holds a public hearing to gather input from interested parties. After reviewing all the information, the ZBA makes a decision on the variance application.
How can I obtain radius maps in Smithtown?
Radius maps are often required for various purposes, such as determining distances from a specific location. In Smithtown, individuals can obtain radius maps from the Building Department. These maps provide a visual representation of specified distances from a central point. Radius maps are useful for determining compliance with setback requirements, proximity to certain features or facilities, and other zoning-related considerations. To obtain a radius map, individuals can contact the Building Department and provide the necessary information for the specific request.
What is a certificate of occupancy and how do I obtain one in Smithtown?
A certificate of occupancy (CO) is an important document that signifies a building’s compliance with applicable building codes and regulations. In Smithtown, a CO is issued by the Building Department after a final inspection has been conducted and the construction or alteration project is deemed to meet all requirements. Before a CO is issued, all necessary permits must be obtained, and the construction must be completed according to approved plans. The CO confirms that the building is safe for occupancy and can be used for its intended purpose. It is important to note that certain regulations and inspections may be specific to Smithtown, so it is essential to comply with all local building regulations.












