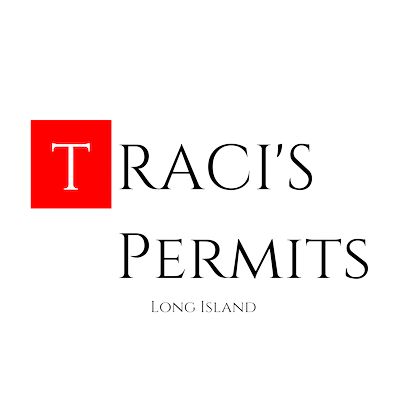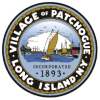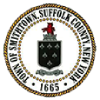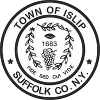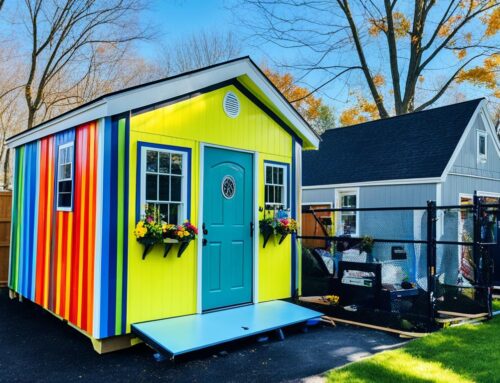Looking to obtain building permits, variances, radius maps, or a certificate of occupancy in Shoreham, NY? Look no further! At TracisPermits.com, we provide fast and efficient services to help you navigate the building permit process in Shoreham. From understanding Shoreham’s zoning regulations to ensuring compliance with building codes, our team is committed to assisting you every step of the way.
With our expertise and knowledge of the local requirements, we can help you obtain the necessary permits and documents for your construction project in Shoreham. Whether you need a building permit for a new home, an alteration, or an accessory structure, our team will guide you through the application process and ensure that all inspections are scheduled and approved.
Don’t risk penalties or delays in your project. Contact us today at 631-492-0927 or visit TracisPermits.com to learn more about our services and how we can assist you in obtaining building permits, variances, radius maps, and a certificate of occupancy in Shoreham.
Key Takeaways:
- TracisPermits.com offers fast and efficient services for building permits in Shoreham, NY.
- We assist with variances, radius maps, and certificates of occupancy.
- Our team is knowledgeable about Shoreham’s zoning regulations and building codes.
- We ensure all inspections are scheduled and approved.
- Contact us at 631-492-0927 or visit TracisPermits.com to learn more.
Building Inspection Requirements and Process
When undertaking a construction project in Shoreham, it is important to understand the building inspection requirements and process. These inspections play a vital role in ensuring that all construction work meets the necessary standards and regulations for safety and compliance.
At the Village Clerk’s Office, inspections can be scheduled in advance by providing the permit number, project address, and type of inspection. It is crucial to schedule inspections at least 72 hours in advance to allow ample time for coordination. Failure to schedule inspections or provide the necessary information may result in delays and additional fees.
The inspection list includes a comprehensive range of areas that need to be assessed throughout the construction process. This list encompasses various stages, such as preliminary site work, excavation, footing and foundation wall inspection, rough framing and plumbing inspection, and final electrical inspection, among others. It is important to note that not all inspections may be applicable to every project, and some inspections may be conducted simultaneously based on the nature of the construction work.
In the event of a failed inspection, it is mandatory to schedule a re-inspection once the necessary corrections or improvements have been made. Additional inspections may also be required based on the specific requirements of the project. It is important to adhere to the inspection process diligently to ensure compliance and avoid any unnecessary delays or penalties.
Table: Building Inspection Checklist
| Inspection Stage | Requirements |
|---|---|
| Topographical Clearing | Ensure proper clearing of the site to facilitate construction |
| Excavation | Assessment of the excavation process and site preparation |
| Footing and Foundation Wall Inspection | Evaluation of the foundation structure |
| Rough Framing and Plumbing Inspection | Assessment of the structural framework and plumbing installations |
| Rough Electrical Inspection | Verification of electrical wiring and installations |
| Insulation Inspection | Confirmation of proper insulation installation |
| Final Electrical Inspection | Final evaluation of electrical systems and connections |
| Final Building and Plumbing Inspection | Comprehensive assessment of the completed construction work |
Requirements for Certificate of Occupancy or Certificate of Compliance
To obtain a Certificate of Occupancy or Certificate of Compliance in Shoreham, several documents need to be submitted. These documents ensure compliance with the local zoning ordinances and laws, and they are essential for obtaining the necessary permits.
Some of the documents required include:
- A final survey with labeled structures and dimensions
- Certificates from certified inspectors for electrical work
- Debris affidavit
- Certificate of assessment issued by the Tax Assessor
- Certifications from the Suffolk County Health Department and Village Planning Department (when required)
- Approvals from the Village Department of Public Works, wetlands, and/or Historic (when required)
- Village Coastal Erosion and/or DEC (when required)
- HERS Rating Certificate (when required)
- Solder certification and anti-scald certification
- Gas supply line test certification (when required)
All of these documents, along with the building permit number, must be submitted to the relevant authorities for review. It is important to note that failure to provide any of the required documents may result in delays or penalties.
Once all necessary documents have been submitted and approved, and all fees and expenses have been paid in full, the Certificate of Occupancy or Certificate of Compliance will be issued. These certificates indicate that the building or structure is in compliance with all applicable laws and regulations, and it is safe and suitable for occupancy or use.
| Documents Required | Shoreham Building Codes | Penalties |
|---|---|---|
| A final survey with labeled structures and dimensions | Zoning Ordinances | Fines and Imprisonment |
| Certificates from certified inspectors for electrical work | Local Laws | |
| Debris affidavit | ||
| Certificate of assessment issued by the Tax Assessor | ||
| Certifications from the Suffolk County Health Department and Village Planning Department (when required) | ||
| Approvals from the Village Department of Public Works, wetlands, and/or Historic (when required) | ||
| Village Coastal Erosion and/or DEC (when required) | ||
| HERS Rating Certificate (when required) | ||
| Solder certification and anti-scald certification | ||
| Gas supply line test certification (when required) |
Notice of Construction Type Labels
As of January 1, 2015, a mandatory labeling system for roof and floor construction has been implemented as part of the building permit protocol in Shoreham. These labels, known as the Notice of Construction Type, must be affixed to the electric meter or on an exterior wall adjacent to the meter, or in a visible location on the exterior of the residence. The purpose of these labels is to provide crucial information to First Responders, such as the Fire Department, allowing them to be aware of the construction type before entering a building and promoting their safety.
The responsibility of labeling falls on the property owner, who must ensure that the labels are maintained in a visible and legible condition. These labels must be affixed before the issuance of a Certificate of Occupancy or Certificate of Compliance, indicating compliance with the building regulations set forth by the Village of Shoreham.
“The Notice of Construction Type labels play a vital role in ensuring the safety of First Responders, allowing them to make informed decisions when entering a building. By affixing these labels as required, property owners contribute to the overall well-being of their community.”
Compliance with the labeling system is an integral part of the building permit process in Shoreham. It serves as a visual indication of the construction type of a building, providing valuable information to First Responders that can potentially save lives. Property owners should be aware of this requirement and ensure that the appropriate Notice of Construction Type labels are affixed in accordance with the regulations.
| Construction Type | Description |
|---|---|
| Type I | Fire-Resistive – Structural elements made of non-combustible materials such as concrete and steel. |
| Type II | Non-Combustible – Structural elements made of non-combustible materials such as concrete, steel, or masonry. |
| Type III | Ordinary – Exterior walls made of non-combustible materials, but interior structural elements may be constructed with combustible materials. |
| Type IV | Heavy Timber – Exterior walls and structural elements made of non-combustible materials, with interior structural elements made of large dimension timber. |
| Type V | Wood Frame – Exterior and interior walls, as well as structural elements, are made of combustible materials such as wood. |
Conclusion
In order to streamline the building permit application process in Shoreham, residents can take advantage of the convenient E-Permitting Portal provided by the State of Rhode Island. Through this online platform, applicants can submit their applications, upload necessary attachments, communicate with the Building Department, make fee payments, print permits, and schedule inspections. This digital solution allows for a more efficient and accessible experience for obtaining building permits.
For inspection requests, residents have the option to make requests either by phone or through the E-Permitting Portal. This flexibility ensures that the inspection process is convenient and accessible for all applicants. Whether you prefer the traditional method of making a phone call or utilizing the online portal, you can easily schedule inspections to move your project forward smoothly.
Public access to building department records in Shoreham has also been simplified. For records prior to April 12, 2021, individuals can visit the Building Department during specific hours. However, for records after that date, residents can conveniently access them through the E-Permitting Portal. This allows for quick and easy retrieval of building records, ensuring transparency and accessibility for all.
In addition to the digital services provided, the Town of Shoreham offers a range of helpful resources to assist residents. These resources include zoning ordinances, land development, and subdivision regulations. Whether you need guidance on regulations or forms related to properties in the Historic District, you can find the necessary information on the Town of Shoreham’s website. These resources are designed to provide valuable assistance to residents navigating the building permit process.
FAQ
Do I need to schedule a physical inspection for my project in Shoreham?
Yes, physical inspections are required for all projects that have been issued a building permit in Shoreham.
How far in advance do I need to schedule a physical inspection?
Inspections must be scheduled at least 72 hours in advance.
What information do I need to provide when scheduling a physical inspection?
You will need to provide the permit number, project address, and type of inspection to the Village Clerk’s Office.
What happens if a required inspection fails?
A failed inspection will require re-inspection and an additional fee.
Are there any additional inspections that may be required for specific projects?
Yes, additional inspections not listed may also be required for specific projects.
What do I need to do to obtain a Certificate of Occupancy or Certificate of Compliance?
To obtain a Certificate of Occupancy or Certificate of Compliance, all necessary inspections must be approved, and specific documents must be submitted, including a final survey, certificates from certified inspectors, debris affidavit, and various approvals from local authorities.
What are the consequences of failing to obtain a Certificate of Occupancy?
Failure to obtain a Certificate of Occupancy can result in penalties including fines and imprisonment.
What inspections are required for projects with building permits in Shoreham?
The inspection list includes topographical clearing, preliminary site work, excavation, footing and foundation wall inspection, drywells and lines, underground plumbing, tie-down/strapping inspection, rough framing and plumbing inspection, rough electrical inspection, insulation inspection, final electrical inspection, and final building and plumbing inspection.
How do I schedule a physical inspection?
Inspections must be scheduled in advance through the Village Clerk’s Office.
What documents do I need to submit to obtain a Certificate of Occupancy or Certificate of Compliance?
Documents required include a final survey with labeled structures and dimensions, certificates from certified inspectors for electrical work, debris affidavit, certificate of assessment issued by the Tax Assessor, certifications from the Suffolk County Health Department and Village Planning Department (when required), approvals from the Village Department of Public Works, wetlands and/or Historic (when required), Village Coastal Erosion and/or DEC (when required), HERS Rating Certificate (when required), solder certification and anti-scald certification, and gas supply line test certification (when required).
How can I label the construction type of my building?
Labels indicating the construction type must be affixed to the electric meter or on an exterior wall adjacent to the meter or in a visible location on the exterior of the residence.
How do I submit a building permit application in Shoreham?
Building permit applications in Shoreham must be submitted through the State of Rhode Island E-Permitting Portal.
