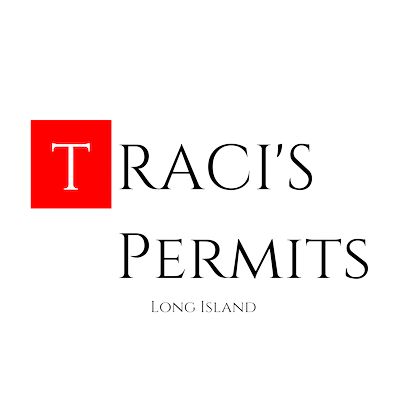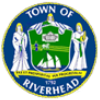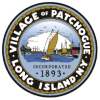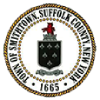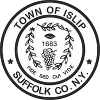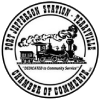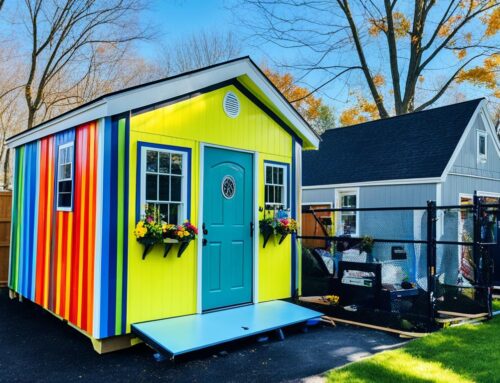When developing property in Sayville, US, it is essential to understand the process for obtaining building permits, variances, radius maps, and certificates of occupancy. These documents are necessary for construction projects, renovations, and changes in land use. They ensure compliance with Suffolk County’s Sanitary Code and the Uniform Code. The Department of Health Services, Office of Wastewater Management, and the Town of Islip’s Department of Planning and Development play crucial roles in the approval and issuance of these permits and certificates.
Get building permits, variances, maps & COs quickly on Long Island! Call 631-492-0927 for fast service at TracisPermits.com.
Key Takeaways:
- Sayville building permits are necessary for construction projects and renovations.
- Variances may be required for certain situations to deviate from standard regulations.
- Radius maps help property owners comply with setback requirements and zoning regulations.
- A certificate of occupancy confirms a property’s compliance with building codes and regulations.
- The Department of Health Services and the Town of Islip’s Planning and Development Department are involved in the application and approval process.
Sayville Building Permits: Application Process and Requirements
When it comes to property development in Sayville, US, obtaining the necessary building permits is a crucial step. Whether you’re constructing a new building, making additions, or remodeling, it’s important to understand the application process and requirements for building permits in Sayville.
“The building permit application process involves submitting a complete application and design plan to the Department of Health Services, Office of Wastewater Management. The specific requirements vary depending on the type of project, such as new single-family dwellings, additions, remodeling, accessory apartments, or permit extensions.”
To ensure a smooth application process, applicants must complete the required application forms and checklist. The Department of Health Services reviews the applications and design plans to ensure compliance with Suffolk County’s Sanitary Code, Article 6. Once approved, a building permit will be issued, allowing construction to proceed.
If you’re looking for efficient and fast building permit services in Sayville, contact TracisPermits.com at 631-492-0927. Their team of experts can guide you through the application process and ensure compliance with all requirements.
Table: Building Permit Application Requirements
| Project Type | Application Forms | Additional Documentation |
|---|---|---|
| New Single-Family Dwellings | Form WWM-201 | Site plan, architectural drawings |
| Additions | Form WWM-202 | Construction plans, building elevations |
| Remodeling | Form WWM-203 | Details of structural changes, plumbing and electrical plans |
| Accessory Apartments | Form WWM-204 | Proof of compliance with accessory apartment regulations |
It’s important to note that the building permit application requirements may vary depending on the specific project and local regulations. Consulting with a professional permit service provider can help ensure that all necessary documentation is submitted and the application process is successfully completed.
Sayville Variances: Application Process and Guidelines
In certain situations, property owners in Sayville may need to apply for a variance or waiver from regulations or specifications. The variance application (Form WWM-061) must be submitted to the Department of Health Services, Office of Wastewater Management. The Department evaluates the request based on the specific circumstances and standards outlined in Suffolk County’s Sanitary Code, Article 19 IA OWTS STDS. The application should include necessary supporting documentation and justifications for the requested variance. If approved, the variance will be granted, allowing the property owner to deviate from the standard requirements.
Application Process
The application process for Sayville variances involves the following steps:
- Complete the variance application form (Form WWM-061).
- Gather all necessary supporting documentation, including surveys, site plans, and any other relevant information.
- Submit the application and supporting documents to the Department of Health Services, Office of Wastewater Management.
- Pay the required application fee.
Once the application is submitted, the Department of Health Services will review the request and evaluate it based on the specific circumstances and standards outlined in the Sanitary Code. It is important to provide thorough justifications for the requested variance and ensure that all supporting documentation is complete and accurate.
Guidelines for Variance Requests
When applying for a variance in Sayville, property owners should keep the following guidelines in mind:
- Clearly outline the reasons for the requested variance and how it will benefit the property.
- Provide any relevant evidence or expert opinions supporting the need for the variance.
- Demonstrate that the proposed variance will not adversely affect the health, safety, and welfare of the community.
- Explain how the requested variance aligns with the overall goals and objectives of the Sanitary Code.
By following these guidelines and submitting a comprehensive variance application, property owners in Sayville can increase their chances of obtaining the necessary approvals and waivers to deviate from the standard requirements.
Table: Variance Application Checklist
| Document/Requirement | Description |
|---|---|
| Variance Application Form (Form WWM-061) | Complete and submit the variance application form, providing all necessary information. |
| Supporting Documentation | Gather all required supporting documents, such as surveys, site plans, and expert opinions. |
| Application Fee | Pay the required fee for processing the variance application. |
Property owners should ensure that they have completed all items on the variance application checklist and included all necessary documentation before submitting their applications to the Department of Health Services. This will help streamline the review process and expedite the approval of variances in Sayville.
Sayville Radius Maps: Importance and Availability
Radius maps are essential tools in property development as they provide crucial information about specific distances and boundaries for various purposes, such as setback requirements and zoning regulations. These maps are particularly important in Sayville, US, where property owners and developers rely on accurate measurements to ensure compliance with the applicable requirements and plan their projects accordingly.
In Sayville, radius maps are readily available from the Town of Islip’s Department of Planning and Development. These maps depict the distances from specific features, including property lines, roadways, and structures. By consulting these radius maps, property owners can gain valuable insights into the spatial relationships and make informed decisions about their development plans.
“Radius maps play a crucial role in property development by providing clear visual representations of the allowable distances and boundaries.”
Benefits of Sayville Radius Maps
By utilizing Sayville radius maps, property owners and developers can:
- Ensure compliance with setback requirements: Radius maps help property owners determine the minimum distance required between their buildings and property lines, ensuring that setbacks are met.
- Understand zoning regulations: These maps illustrate the boundaries and zoning classifications, guiding property owners in adhering to the specific regulations for their intended land use.
- Plan for expansion and renovations: Radius maps provide an accurate representation of existing structures and landmarks, assisting property owners in designing additions and renovations that fit within the allowable boundaries.
- Facilitate communication with stakeholders: Radius maps serve as visual aids to effectively communicate development plans to stakeholders, including contractors, architects, and local authorities.
| Table: Comparison of Sayville Radius Maps Availability | Town of Islip’s Department of Planning and Development | Other Municipalities in Suffolk County |
|---|---|---|
| Availability | Available online and in-person | Varies by municipality |
| Accessibility | Accessible to the general public | Specific to property owners or professionals |
| Usability | User-friendly formats and clear legends | Formats may vary; legends may be less detailed |
| Updates | Frequently updated for accuracy | Updates may vary by municipality |
Sayville Certificate of Occupancy: Role and Process
Obtaining a certificate of occupancy (CO) is a crucial step in the property development process in Sayville. A CO serves as official documentation that a building is compliant with all relevant building codes and regulations, ensuring the safety and well-being of occupants. The Department of Public Works is responsible for issuing COs for buildings subject to the Uniform Code in Sayville.
To obtain a CO, property owners must submit the necessary documentation, including a survey, site plan, and architectural elevation approval. These documents provide the Department with comprehensive information about the property and its compliance with established standards. Additionally, the property will undergo inspections throughout the construction process to ensure that all requirements are met.
Once all the necessary requirements have been satisfied, the Department of Public Works will issue the CO, allowing the property to be occupied. It is important to note that the CO is not transferable and is specific to the property for which it was issued. Therefore, if there are any changes in ownership or alterations to the property, a new CO may be required.
Table: Certificate of Occupancy Process
| Step | Description |
|---|---|
| 1 | Submit required documentation, including a survey, site plan, and architectural elevation approval. |
| 2 | Undergo inspections throughout the construction process to ensure compliance with building codes. |
| 3 | Satisfy all necessary requirements to obtain the CO. |
| 4 | The Department of Public Works issues the CO once all requirements are met. |
By obtaining a CO, property owners in Sayville can demonstrate that their buildings meet the necessary standards for occupancy. This not only ensures the safety of occupants but also provides assurance to lenders, insurers, and future buyers that the property is in compliance with building codes and regulations. If you require certificate of occupancy services in Sayville, contact TracisPermits.com at 631-492-0927 for efficient and fast assistance.
Suffolk County Building Permit Regulations and Enforcement
Suffolk County plays a significant role in regulating and enforcing building permits and codes. The County’s Sanitary Code, Article 6, sets forth the standards and guidelines for wastewater management and disposal systems. Additionally, the County enforces the Uniform Code, which ensures the safety and compliance of building construction and renovations. The Department of Health Services and the Fire Marshal’s Office are responsible for administering and enforcing these regulations in Suffolk County.
When applying for building permits in Suffolk County, it is essential to adhere to the specific requirements outlined in the Sanitary Code and the Uniform Code. These regulations cover a wide range of aspects, including the design and installation of wastewater management systems, structural requirements for buildings, electrical systems, plumbing, and fire safety measures. Compliance with these regulations ensures that construction projects meet the necessary standards for public health, environmental protection, and safety.
The Department of Health Services and the Fire Marshal’s Office have dedicated staff members who review permit applications, conduct inspections, and enforce compliance with the regulations. These agencies work closely with property owners, contractors, and design professionals to ensure that all projects are in accordance with the applicable codes. Regular inspections are conducted at various stages of construction to verify compliance with approved plans and to address any issues or violations that may arise.
Table: Violations and Penalties for Building Permit Non-Compliance in Suffolk County
| Violation | Penalty |
|---|---|
| Failure to obtain a required building permit | Fine of up to $1,000 per violation |
| Failure to comply with approved plans and specifications | Fine of up to $2,500 per violation |
| Concealment of construction work | Fine of up to $5,000 per violation |
| Failure to comply with stop-work orders | Fine of up to $10,000 per violation |
| Recurring violations within a 12-month period | Fine of up to $25,000 per violation |
It is crucial for property owners and contractors to understand the regulations and obtain the necessary building permits before starting any construction or renovation projects in Suffolk County. Failure to comply with the regulations can result in significant fines, penalties, and even legal consequences. By working closely with the Department of Health Services, the Fire Marshal’s Office, and other relevant authorities, property owners can ensure that their projects proceed smoothly and in compliance with the applicable building codes and regulations.
Town of Islip Building Permit Requirements and Procedures
When it comes to property development in Sayville, US, the Town of Islip’s Department of Planning and Development plays a crucial role in overseeing building permits and inspections within its jurisdiction. The Department has established specific requirements and procedures for different types of projects, ensuring that construction and renovations adhere to the applicable building codes and regulations.
Town of Islip Building Permit Application Process
- Electronic Submissions: The Town of Islip’s Department of Planning and Development has implemented an electronic submission process for building permit applications. This allows applicants to conveniently submit their applications online, saving time and reducing paperwork.
- Required Documentation: Along with the application, applicants must provide necessary documentation such as surveys, site plans, and construction plans. These documents help the department assess the project’s compliance with zoning regulations, setbacks, and other requirements.
- Review and Approval: Once the application and required documents are submitted, the Department of Planning and Development reviews the materials to ensure compliance with building codes and regulations. This comprehensive review process helps maintain the safety and integrity of construction projects in Sayville.
Throughout the construction process, the Department of Planning and Development conducts inspections to ensure that the work is being carried out according to the approved plans and in compliance with the building codes. These inspections help verify that the construction meets the necessary standards for structural stability, fire safety, and other essential requirements.
Planning and Development Department Islip: Key Responsibilities
The Planning and Development Department in the Town of Islip is responsible for various aspects related to building permits and inspections. Some of their key responsibilities include:
- Reviewing and approving building permit applications
- Conducting inspections to ensure compliance with building codes and regulations
- Enforcing zoning regulations and setbacks
- Providing guidance and assistance to property owners and developers
By following the Town of Islip’s building permit requirements and procedures, property owners can navigate the process smoothly and ensure the successful completion of their construction projects in Sayville.
| Building Permit Requirements | Building Permit Procedures |
|---|---|
| Complete application form | Submit application online |
| Provide necessary documentation (surveys, site plans, etc.) | Review and approval process |
| Compliance with building codes and regulations | Inspections throughout the construction process |
Conclusion
When it comes to property development in Sayville, US, obtaining the necessary building permits, variances, radius maps, and certificates of occupancy is crucial. These documents ensure compliance with Suffolk County’s Sanitary Code and the Uniform Code, and they play a vital role in the approval and issuance process.
The Department of Health Services, Office of Wastewater Management, and the Town of Islip’s Department of Planning and Development are key players in the application and approval process. By following the regulations set forth by these agencies and obtaining the required permits and certificates, property owners in Sayville can ensure the safety and legal compliance of their projects.
If you’re looking for efficient and fast building permit services in Sayville, contact TracisPermits.com at 631-492-0927. Their team is equipped to assist you in obtaining building permits, variances, radius maps, and certificates of occupancy quickly and effectively, ensuring a smooth property development process.
FAQ
What documents are necessary for property development in Sayville?
When developing property in Sayville, it is essential to obtain building permits, variances, radius maps, and certificates of occupancy.
Where should I submit my building permit application in Sayville?
Building permit applications in Sayville must be submitted to the Department of Health Services, Office of Wastewater Management.
What types of projects require a building permit application in Sayville?
Different types of projects, such as new single-family dwellings, additions, remodeling, accessory apartments, and permit extensions, require a building permit application in Sayville.
How can I obtain a variance in Sayville?
To obtain a variance in Sayville, you must submit a variance application to the Department of Health Services, Office of Wastewater Management.
What are radius maps used for in property development?
Radius maps are used to determine specific distances and boundaries for various purposes, such as setback requirements and zoning regulations.
Where can I obtain radius maps in Sayville?
Radius maps are available from the Town of Islip’s Department of Planning and Development in Sayville.
What is a certificate of occupancy?
A certificate of occupancy is a document that confirms a property’s compliance with building codes and regulations.
Who issues certificates of occupancy in Sayville?
The Department of Public Works in Sayville issues certificates of occupancy for buildings subject to the Uniform Code.
What role does Suffolk County play in building permits and codes?
Suffolk County regulates and enforces building permits and codes through its Sanitary Code and the Uniform Code.
Who oversees building permits in the Town of Islip?
The Department of Planning and Development in the Town of Islip oversees building permits and inspections within its jurisdiction.
