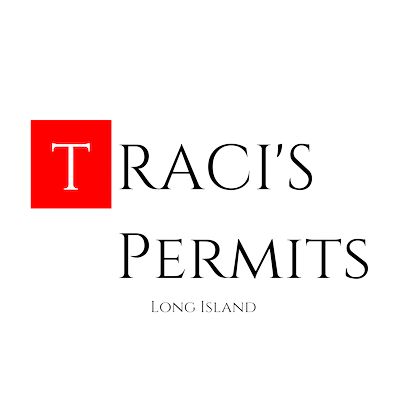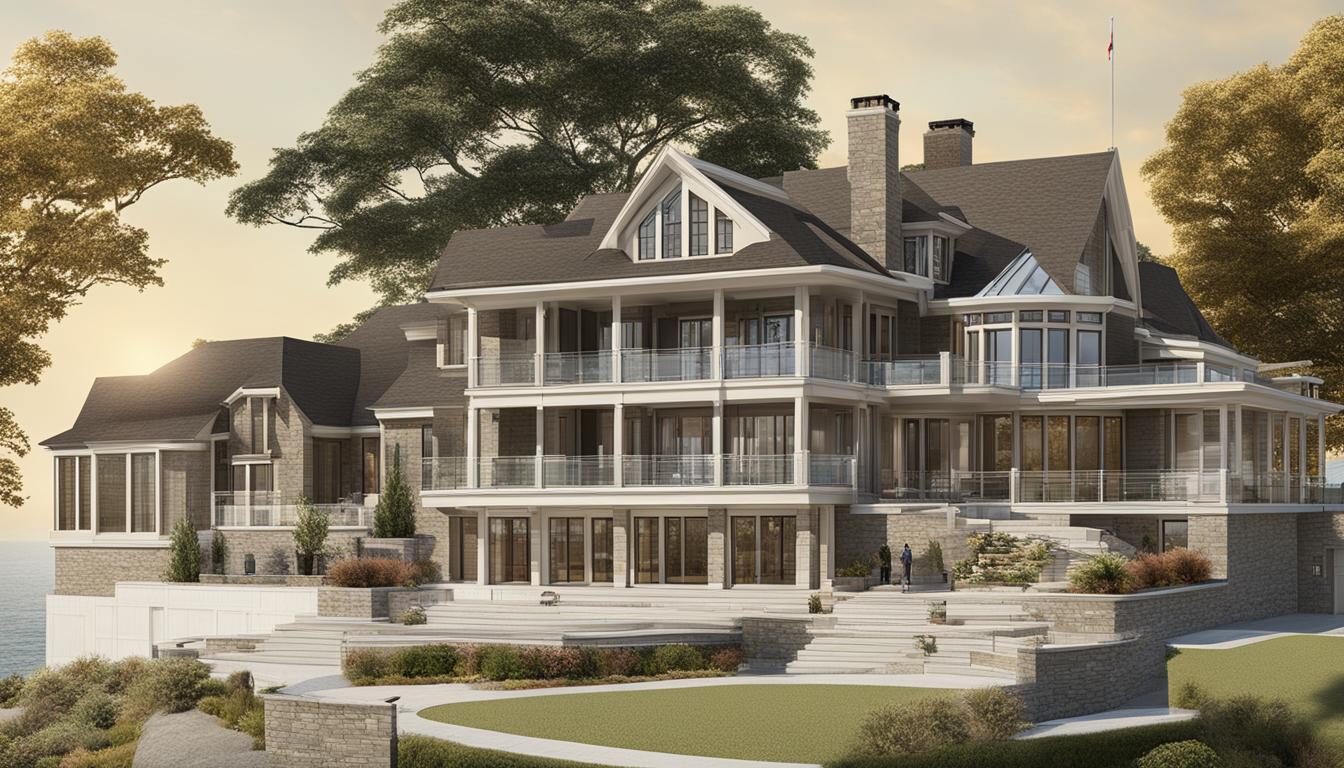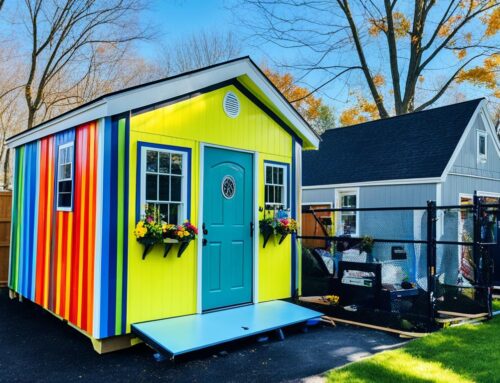Are you planning a construction project in Sands Point, Long Island? Before you begin, it’s important to familiarize yourself with the local building codes and regulations. In Sands Point, obtaining the necessary building permits, variances, radius maps, and certificates of occupancy is crucial for a smooth and hassle-free construction process.
The Building Code in the Incorporated Village of Sands Point strictly enforces the New York State Uniform Fire Prevention and Building Code as well as the New York State Energy Conservation Code. Whether you need permits for driveway installation, construction of structures like sport courts, decks, sheds, or swimming pools, or even for landscaping and utility installations, the village has specific regulations in place to ensure compliance.
To help you navigate the permit application process efficiently and effectively, TracisPermits.com offers fast service and assistance. With their expertise, you can expedite the issuance of building permits and occupancy certificates, allowing you to move forward with your construction project without unnecessary delays.
For more information and to get started, contact TracisPermits.com at 631-492-0927. Their team is ready to provide you with the support you need to obtain building permits, variances, maps, and certificates of occupancy in Sands Point.
Sands Point: Districts Established; Zoning Map
The Village of Sands Point has implemented zoning districts and a zoning map to regulate land use and development within its boundaries. These zoning regulations serve to maintain the character of the village, ensure compatible land uses, and protect the quality of life for its residents. The zoning map designates the boundaries of each district, providing a framework for property owners, developers, and the community to understand the permitted uses and development standards applicable to different areas.
The zoning regulations cover various aspects, including permitted uses, building height, lot area, usable floor area, yards, street frontage, and requirements for structures, pools, and accessory buildings within each district. Property owners must comply with the regulations specified for their respective zoning district to ensure that their proposed developments or renovations meet the established criteria.
“Zoning regulations help maintain the character and quality of life in Sands Point, while also providing a clear framework for responsible land use and development.” – Sands Point Zoning Board
Table: Zoning Districts
| Zoning District | Permitted Uses | Building Height | Lot Area | Usable Floor Area | Yard Requirements | Street Frontage |
|---|---|---|---|---|---|---|
| Residence A | Single-family homes, limited non-residential uses | Varies by property size | Minimum lot area required | Maximum allowable floor area ratio | Minimum yard dimensions specified | Minimum frontage width |
| Residence B | Single-family homes, limited non-residential uses | Varies by property size | Minimum lot area required | Maximum allowable floor area ratio | Minimum yard dimensions specified | Minimum frontage width |
| Residence C | Single-family homes, limited non-residential uses | Varies by property size | Minimum lot area required | Maximum allowable floor area ratio | Minimum yard dimensions specified | Minimum frontage width |
The zoning map may be subject to amendments or updates by the Sands Point Board of Trustees. Property owners can request changes to the zoning map through a formal process that involves a public hearing and a petition. These amendments are carefully considered to ensure they align with the village’s long-term vision and goals for growth and development.
Complying with the zoning regulations and understanding the zoning map is crucial for property owners and developers in Sands Point. By adhering to the established guidelines, they can navigate the development process effectively, maintain the harmony of the community, and contribute positively to the vibrant character of Sands Point.
Residence A District Regulations
The Residence A district in Sands Point is subject to specific regulations. These regulations govern various aspects of property development and usage in the district. It is important for property owners and developers to understand these regulations in order to ensure compliance and avoid any violations or penalties.
Permitted Uses
Within the Residence A district, certain uses of the property are permitted. These may include single-family dwellings, home offices, and agricultural activities. However, it is important to consult the zoning regulations and seek appropriate approvals before undertaking any development or changes in land use within the district.
Building Height and Lot Area Requirements
The building height limits in the Residence A district are defined to maintain the aesthetic appeal and character of the area. These limits ensure that structures within the district do not obstruct views or overshadow neighboring properties. Additionally, the lot area requirements help maintain the spacious and open feel of the district.
| Regulation | Requirement |
|---|---|
| Building Height | Maximum of X feet |
| Lot Area | Minimum of X square feet |
Usable Floor Area and Yard Requirements
The usable floor area and yard requirements are also established within the Residence A district. These regulations ensure that there is ample space for residents to enjoy and maintain their property, while also maintaining a harmonious aesthetic within the district.
| Regulation | Requirement |
|---|---|
| Usable Floor Area | Minimum of X square feet |
| Yard Dimensions | Front Yard: Minimum of X feet Side Yard: Minimum of X feet Rear Yard: Minimum of X feet |
Street Frontage
In addition to the above regulations, the Residence A district also has requirements for street frontage. These regulations ensure that properties have adequate access to public streets and maintain a consistent streetscape within the district.
It is important for property owners and developers in the Residence A district to familiarize themselves with these regulations and consult with the appropriate authorities before undertaking any construction or development projects. Compliance with these regulations will help maintain the integrity of the district and ensure a harmonious living environment for all residents.
Residence B District Regulations
When it comes to building in Sands Point, the Residence B district regulations play a crucial role. These regulations outline the specific guidelines and requirements that property owners must adhere to when constructing or renovating their homes.
The Residence B district in Sands Point allows for a variety of permitted uses, including single-family dwellings, home occupations, and accessory structures such as garages and sheds. However, it’s important to note that certain restrictions are in place to maintain the character and integrity of the neighborhood.
For instance, building height in the Residence B district is limited to a maximum of 30 feet, ensuring that new constructions do not overpower the surrounding properties. Lot area requirements are also enforced to ensure adequate space for homeowners, with the minimum lot size being 40,000 square feet.
In addition, the usable floor area in the Residence B district must not exceed 30% of the total lot area, and yard requirements are in place to provide sufficient green space and privacy for residents. The street frontage requirement ensures that properties maintain a consistent and cohesive streetscape.
| Regulation | Requirement |
|---|---|
| Permitted Uses | Single-family dwellings, home occupations, accessory structures |
| Building Height | Maximum of 30 feet |
| Lot Area | Minimum of 40,000 square feet |
| Usable Floor Area | Not to exceed 30% of the total lot area |
| Yard Requirements | Defined for sufficient green space and privacy |
| Street Frontage | Maintain consistent streetscape |
By understanding and following the regulations set forth for the Residence B district in Sands Point, property owners can ensure that their construction projects are in compliance with the village’s guidelines. This ensures the preservation of the community’s aesthetic appeal and maintains a harmonious living environment for all residents.
Residence C District Regulations
The Residence C district in Sands Point is subject to its own set of regulations. These regulations define the permitted uses, building height limits, lot area requirements, usable floor area, yard dimensions, and street frontage for properties in the Residence C district.
Permitted uses in the Residence C district include single-family dwellings, home occupations, and accessory uses that are customarily incidental to the primary use of the property. Building height is limited to 35 feet, ensuring a consistent visual aesthetic throughout the district.
Lot area requirements in the Residence C district vary depending on the specific zone within the district. For example, in Zone C-1, the minimum lot area is 20,000 square feet, while in Zone C-2, it is 40,000 square feet. These requirements help maintain the desired spacing and density within the district.
Usable floor area regulations ensure that properties in the Residence C district have sufficient living space. Yard requirements, including front, side, and rear yards, help to provide open space and maintain a harmonious streetscape. Street frontage requirements ensure that properties have adequate access and visibility from the road.
| Regulation | Requirement |
|---|---|
| Permitted Uses | Single-family dwellings, home occupations, accessory uses |
| Building Height | Maximum 35 feet |
| Lot Area | Varies depending on zone |
| Usable Floor Area | As per building code regulations |
| Yard Requirements | Front, side, and rear yards as per zoning regulations |
| Street Frontage | As per zoning regulations |
Sands Point Supplementary Regulations
Sands Point, a picturesque village on Long Island, has a set of supplementary regulations that complement its zoning regulations. These regulations cover a range of important considerations for property owners and developers in the area. Let’s explore some of these supplementary regulations:
Obstruction of View on Corner Lots
Sands Point has specific regulations in place to prevent the obstruction of views on corner lots. These regulations aim to preserve the scenic beauty of the village and maintain the safety of road users. Property owners with corner lots must adhere to guidelines that ensure clear sightlines at intersections and minimize any potential visual barriers.
Building Height Regulations in Sands Point
Building height is an important aspect of any construction project, and Sands Point has its own regulations in place to maintain the aesthetic appeal of the village. These regulations outline the permissible height limits for structures in different zoning districts. Adhering to these regulations is crucial to ensure compliance with the village’s overall vision and maintain the architectural harmony of Sands Point.
Reduction of Lot Size in Sands Point
In certain circumstances, property owners in Sands Point may seek to reduce the size of their lots. The village has regulations in place to govern such requests and ensure that any changes in lot size align with the overall zoning plan. By carefully considering the impact on the surrounding area and complying with the established guidelines, property owners can navigate the process of lot size reduction smoothly.
House Trailers in Sands Point
Sands Point regulates the use of house trailers within the village. These regulations address various aspects, including placement, size, and duration of use. Property owners or developers wishing to utilize house trailers for temporary accommodation or construction purposes must adhere to the specified guidelines to maintain the village’s aesthetics and safety standards.
These are just a few examples of the supplementary regulations in Sands Point. The village also has regulations concerning parochial schools, swimming pools, utility service lines, sewage disposal, and construction inspections. Understanding and complying with these regulations will help ensure a smooth and successful development process in Sands Point.
| Regulation | Description |
|---|---|
| Obstruction of View on Corner Lots | Regulations to prevent obstruction of views on corner lots and maintain road safety. |
| Building Height Regulations | Regulations on allowable building heights in Sands Point to maintain architectural harmony. |
| Reduction of Lot Size | Guidelines for property owners seeking to reduce the size of their lots while adhering to zoning requirements. |
| House Trailers | Regulations on the use of house trailers, including placement, size, and duration of use. |
Conclusion
When undertaking a construction project in Sands Point, it is crucial to adhere to the village’s building code and zoning regulations. This ensures compliance and streamlines the construction process. To expedite the issuance of building permits and occupancy certificates, contact TracisPermits.com at 631-492-0927. Their team of experts will provide fast service and assistance throughout the permit application process on Long Island.
By obtaining the necessary building permits, variances, radius maps, and certificates of occupancy, you can move forward with your construction project efficiently. TracisPermits.com understands the complexities of the process and can help you navigate it smoothly.
Don’t let paperwork and bureaucracy slow down your project. Call TracisPermits.com at 631-492-0927 for quick and reliable service. With their expertise, you can get the necessary approvals and focus on bringing your construction plans to life in Sands Point.
FAQ
What activities require a building permit in Sands Point?
Activities such as driveway installation, construction of structures (sport courts, decks, sheds, etc.), swimming pool installation, fencing, and more require a building permit in Sands Point.
Who enforces the building code in the Incorporated Village of Sands Point?
The building code in Sands Point is enforced by the Building Commissioner, Building Inspector, Assistant Building Inspectors, and a Code Enforcement Officer.
What information is required for a permit application in Sands Point?
Additional information may be required for permit applications, including site plans and topographical plans.
Are there specific regulations for different zoning districts in Sands Point?
Yes, Sands Point has established zoning districts with specific regulations for each district, including Residence A, Residence B, and Residence C districts.
Can the zoning map in Sands Point be amended?
Yes, the zoning map in Sands Point can be amended by the Board of Trustees after a public hearing and petition by property owners.
What are some supplementary regulations in Sands Point?
Supplementary regulations in Sands Point include regulations on view obstructions on corner lots, building height limits, reduction of lot size, swimming pools, and more.
How can I expedite the issuance of building permits and occupancy certificates in Sands Point?
Contact TracisPermits.com at 631-492-0927 for fast service and assistance in navigating the permit application process on Long Island.












