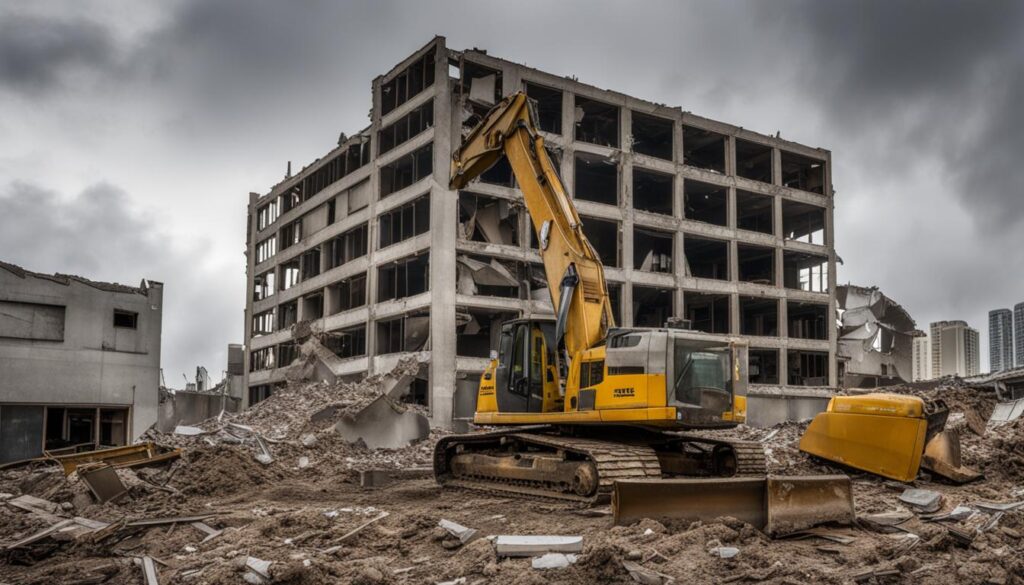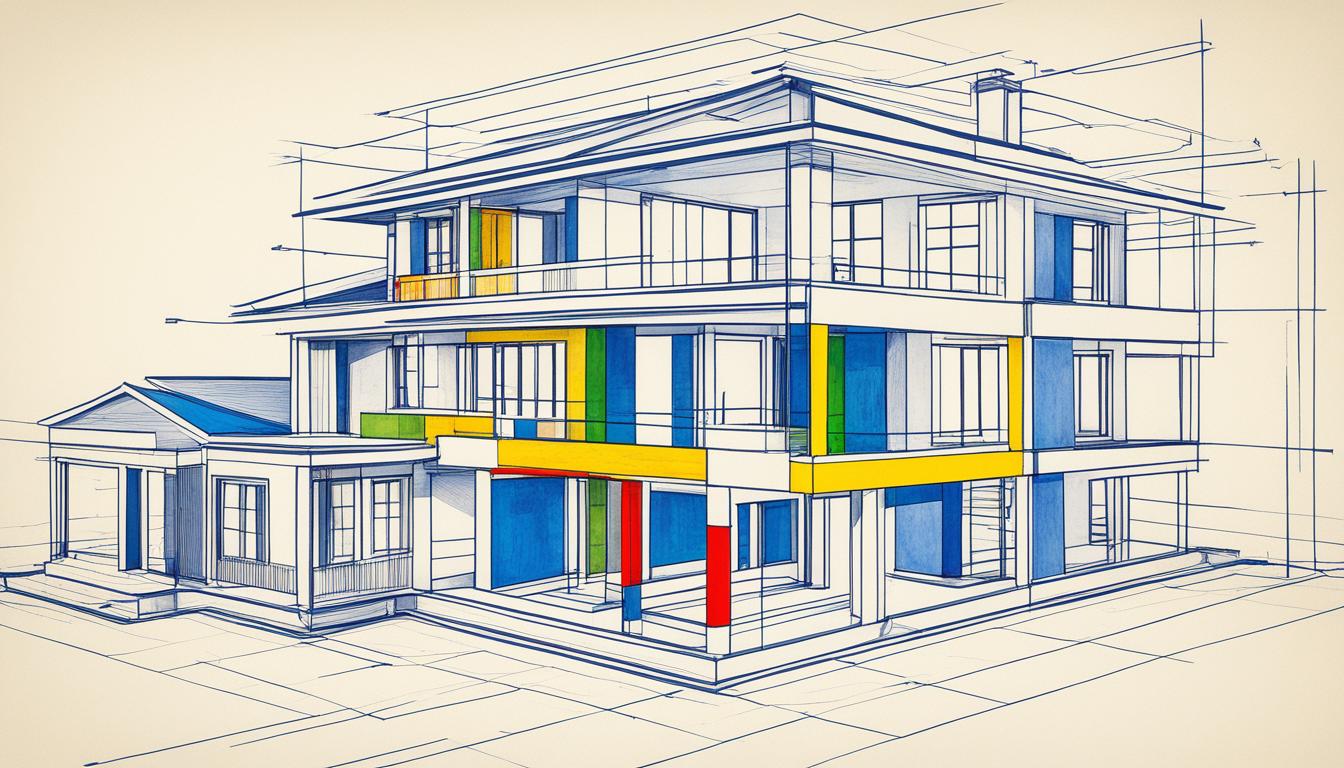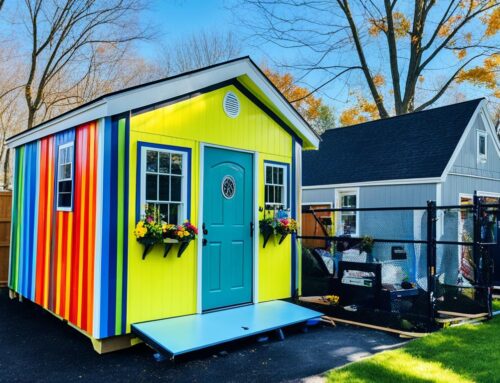Traci’s Permits: Your Expert Guide in Long Island’s Permit Process. Achieve Fast Approvals and Code Compliance for Stress-Free Construction Projects. Need Professional Permit Assistance? Dial 631-492-0927 Today. Choose Traci’s Permits for a Seamless Sag Harbor Permit Experience.
The office of the building department in Sag Harbor is responsible for issuing various permits, including building permits, electric work applications, sign permits, demolition permits, and certificates of occupancy or compliance. They enforce building and zoning codes and address all zoning and planning questions. It is important to ensure that the building permit application is complete to avoid delays in the processing time.
Key Takeaways:
- Sag Harbor’s building department issues various permits, including building, electric, sign, demolition, and compliance.
- Building permit applications must be complete to avoid processing delays.
- The building department enforces building and zoning codes and answers zoning and planning questions.
- Traci’s Permits offers expert guidance and fast service to navigate the Sag Harbor permit process.
- Seek professional assistance to ensure a seamless construction or renovation project in Sag Harbor.
Issuance of Building Permits and Inspections
The building department in Sag Harbor plays a crucial role in the issuance of building permits for construction and renovation projects. To ensure a smooth construction process, it is important to understand the steps involved in obtaining a building permit and the subsequent inspections that may be required.
Obtaining a Building Permit
To obtain a building permit in Sag Harbor, you must first submit a completed application with all the required information. The application will be reviewed by the building department, who will assess its compliance with the relevant building codes and zoning regulations.
It is essential to provide all the necessary details and documentation to avoid delays in the processing time. Incomplete applications may be returned, prolonging the approval process and potentially causing setbacks to your construction or renovation project.
Inspections for Compliance
Once a building permit is granted and construction begins, inspections will be conducted at various stages to ensure compliance with the approved plans and applicable codes. These inspections are essential to verify that the construction work meets the necessary safety standards and regulations.
The building department will typically conduct inspections for crucial stages such as foundation, framing, plumbing, electrical, and final construction. Compliance inspections ensure that the project adheres to the approved plans and meets the required building standards.
“Inspections play a critical role in ensuring that construction projects are carried out in compliance with the necessary codes and regulations. By verifying the quality and safety of the work, inspections help protect both the property owners and the community.” – [Expert Name]
Final inspections are conducted before the issuance of a certificate of occupancy. This inspection serves as a final check to ensure that all the necessary work has been completed, and the property meets the requirements for habitation or use.
By understanding and adhering to the building permit application process and undergoing inspections for compliance, you can ensure a successful construction or renovation project in Sag Harbor. The building department’s role is crucial in ensuring that construction work meets the necessary standards and contributes to the overall safety and development of the community.
Roles and Responsibilities of the Building Inspector
In Sag Harbor, the building inspector plays a crucial role in ensuring that construction projects adhere to the relevant building codes and regulations. Their primary responsibilities include conducting inspections, issuing certificates of occupancy or compliance, and enforcing codes related to fire safety, setback requirements, and structural specifications.
The building inspector is responsible for verifying that the construction processes meet the necessary standards, ensuring the safety and integrity of the buildings in Sag Harbor. They conduct inspections at various stages of construction, from the foundation to the finishing touches, to ensure compliance with the applicable regulations.
When a construction project is completed, it is the building inspector’s responsibility to conduct a final inspection. This inspection ensures that all aspects of the construction project meet the required standards and that the building is suitable for occupancy. Upon successfully passing the final inspection, the building inspector issues the certificate of occupancy or compliance, allowing the building to be legally occupied.
The role of the building inspector is vital in maintaining the safety and quality of construction projects in Sag Harbor. They serve as the watchdog, responsible for upholding the codes and regulations that govern building practices.
In addition to inspections and certifications, the building inspector also responds to violations and issues notices or orders to rectify non-compliance. If a violation is discovered during an inspection or reported by the public, the building inspector investigates the matter and ensures that the necessary actions are taken to remedy the situation.
Traci’s Permits: Your Expert Guide in Long Island’s Permit Process
When it comes to navigating the building permit process in Sag Harbor, Traci’s Permits is your expert guide. With years of experience and a deep knowledge of local codes and regulations, Traci’s Permits can help ensure a seamless and stress-free construction or renovation project.
Traci’s Permits offers the following services:
- Expert guidance and assistance in obtaining building permits
- Fast and efficient processing of permit applications
- Code compliance review to ensure your project meets all requirements
- Professional support in addressing zoning and planning considerations
- Assistance with obtaining certificates of occupancy or compliance
With Traci’s Permits by your side, you can confidently navigate the permit process in Sag Harbor, knowing that you have a team of experts dedicated to helping you achieve your construction goals.
For professional permit assistance, contact Traci’s Permits today at 631-492-0927 or visit their website.
Zoning and Planning Considerations
When applying for building permits in Sag Harbor, it is important to consider the zoning and planning regulations. These regulations dictate set-backs, lot coverage, and structure zoning. Familiarizing yourself with the Sag Harbor Village code is essential to ensure compliance. Understanding the regulations and addressing any planning questions before submitting a building permit application can save time and avoid issues during the permitting process.
In Sag Harbor, zoning regulations determine how properties can be used and what can be built on them. This includes specifying the permitted land uses, building heights, setbacks from property lines, and even the overall character of a neighborhood. By studying and adhering to these regulations, you can ensure that your construction or renovation project aligns with the intended purpose of the area.
Planning considerations are equally important when applying for building permits. Understanding the long-term goals and visions for the community can help you navigate the permitting process more effectively. Municipalities often have master plans or comprehensive zoning codes that guide the development of their towns or villages.
These plans outline the desired land use patterns, conservation areas, transportation routes, and community amenities. By aligning your project with these plans, you can improve your chances of obtaining the necessary permits and approvals.
Engaging with the local planning department or consulting with professionals who specialize in zoning and planning can provide valuable insights and guidance throughout the process. They can help you understand the specific requirements for your project, including any variances, special permits, or design review processes that may be necessary.
Being proactive in addressing zoning and planning considerations can save you from potential setbacks or delays in obtaining the required building permits. It also ensures that your project aligns with the overall vision for the community and contributes positively to its development.
Factors for Demolition Decision-Making in Sag Harbor
In Sag Harbor, homeowners and builders rarely tear down homes for new construction. The Sag Harbor A.R.B. (Architectural Review Board) takes its job seriously and has strict requirements for demolitions, especially for homes with historical relevance. While it may be easier to get a building permit for renovations, sometimes rebuilding a new version of the same house makes more sense. A checklist can help determine whether a home is worth saving, considering factors such as siting, foundation, framing, floors, doors, trim details, windows, exterior siding, roof, electrical, plumbing, HVAC, and masonry work.
When considering demolition, it is crucial to evaluate the condition and potential of the existing structure. Historic homes in Sag Harbor carry architectural significance and cultural value. Preservation efforts play a vital role in maintaining the town’s unique character. The checklist mentioned above can assist homeowners and builders in making informed decisions that balance the need for modernization with the importance of preserving historical integrity.
The Importance of Historic Preservation
Sag Harbor’s historic homes contribute to the town’s charm and allure, attracting residents and visitors alike. The Architectural Review Board places great emphasis on preserving the town’s historical fabric while allowing for necessary renovations and contemporary improvements. Their commitment to maintaining the character of Sag Harbor ensures that future generations can appreciate and enjoy the architectural heritage of the area.
“Preserving historic homes in Sag Harbor is not just about nostalgia; it’s about honoring the past, protecting our heritage, and fostering a unique sense of place.” – [Real Estate Expert]
Checklist for Demolition Decision-Making
When faced with the decision of demolishing a home in Sag Harbor, utilizing a comprehensive checklist can provide valuable insights. Consider the following factors:
- Siting: Assess the location and how the structure integrates into the surrounding environment.
- Foundation: Evaluate the condition and suitability of the existing foundation for future construction.
- Framing: Examine the integrity of the structural framing to determine if it can support modifications or renovations.
- Floors: Inspect the flooring system for stability and potential for adaptation to modern living spaces.
- Doors: Consider the historical significance of the doors and determine if they can be preserved or replicated.
- Trim Details: Determine the level of intricacy and craftsmanship of the trim details and their importance in preserving architectural character.
- Windows: Evaluate the condition and architectural significance of the windows, determining if repairs or replacements can maintain historical integrity.
- Exterior Siding: Examine the exterior siding material for originality and condition, weighing the options for preservation or replacement.
- Roof: Assess the state of the roof, considering its structural integrity and viability for future use.
- Electrical, Plumbing, HVAC: Determine the feasibility of upgrading the existing systems to meet modern standards and requirements.
- Masonry Work: Evaluate the condition and historical value of any masonry elements, such as chimneys or decorative features.
By considering these factors, homeowners and builders in Sag Harbor can make informed decisions regarding the demolition and preservation of historic homes. This checklist ensures that the demolition process aligns with building codes, regulations, and the town’s commitment to architectural preservation.
| Factors for Demolition Decision-Making | Assessment |
|---|---|
| Siting | Consider the location and integration of the structure within the environment. |
| Foundation | Evaluate the condition and suitability of the existing foundation for future construction. |
| Framing | Assess the integrity of the structural framing to determine if it can support modifications or renovations. |
| Floors | Inspect the flooring system for stability and potential for adaptation to modern living spaces. |
| Doors | Consider the historical significance of the doors and determine if they can be preserved or replicated. |
| Trim Details | Determine the level of intricacy and craftsmanship of the trim details and their importance in preserving architectural character. |
| Windows | Evaluate the condition and architectural significance of the windows, determining if repairs or replacements can maintain historical integrity. |
| Exterior Siding | Examine the exterior siding material for originality and condition, weighing the options for preservation or replacement. |
| Roof | Assess the state of the roof, considering its structural integrity and viability for future use. |
| Electrical, Plumbing, HVAC | Determine the feasibility of upgrading the existing systems to meet modern standards and requirements. |
| Masonry Work | Evaluate the condition and historical value of any masonry elements, such as chimneys or decorative features. |

Conclusion
Navigating the building permit process in Sag Harbor can be a complex and time-consuming endeavor. However, with the expert guidance and fast service provided by Traci’s Permits, obtaining the necessary approvals becomes easier and more streamlined. Traci’s Permits is your go-to resource for all your building permit needs in Sag Harbor.
Whether you require demolition, electrical, or plumbing permits, Traci’s Permits has a dedicated team ready to assist you every step of the way. Their expertise and knowledge of the local regulations ensure that your permit application is complete and accurate, reducing the likelihood of delays in the processing time.
By choosing Traci’s Permits, you can trust that your construction or renovation project in Sag Harbor will be executed smoothly and in compliance with all building codes and zoning regulations. Their commitment to providing fast approvals and ensuring code compliance allows you to focus on the success of your project rather than dealing with bureaucratic hurdles.
Don’t let the permit process hinder your construction plans in Sag Harbor. Contact Traci’s Permits today at 631-492-0927 for professional permit assistance and a stress-free experience. Choose Traci’s Permits and enjoy a seamless permit process for your next project.
FAQ
What permits are required for demolition in Sag Harbor?
Demolition permits are required in Sag Harbor for any structure. The specific requirements and regulations can be obtained from the office of the building department.
How do I obtain an electrical permit in Sag Harbor?
To obtain an electrical permit in Sag Harbor, you must submit an application to the building department. The application should include the details of the electrical work to be performed.
What permits do I need for plumbing work in Sag Harbor?
Plumbing permits are required for any plumbing work in Sag Harbor. You will need to fill out an application and submit it to the building department along with any necessary documentation.
What is the process for obtaining a building permit in Sag Harbor?
To obtain a building permit in Sag Harbor, you must submit a complete application with all the required information. The building department will review the application and plans for compliance with building codes and zoning regulations.
How much do Sag Harbor permit fees cost?
The cost of permit fees in Sag Harbor varies depending on the type and scope of the project. It is best to contact the office of the building department for specific information regarding permit fees.












