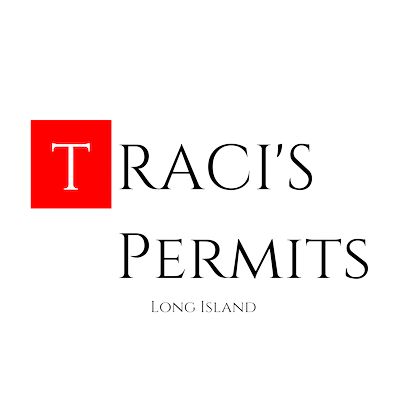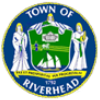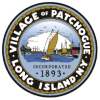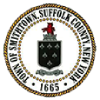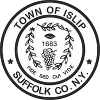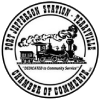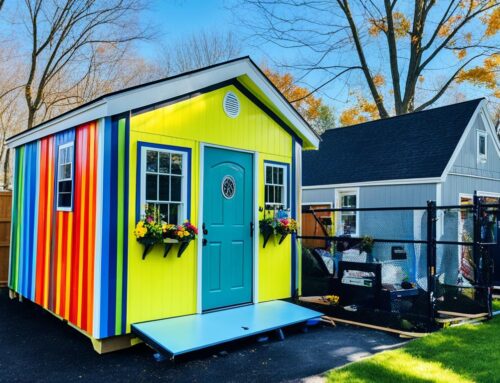Are you planning a construction project in Ronkonkoma, Long Island? Whether you’re a homeowner or a business owner, obtaining the necessary building permits, variances, radius maps, and certificates of occupancy is essential to ensure compliance with local regulations and ensure the safety of your project. At TracisPermits.com, we specialize in fast and reliable permit services in Ronkonkoma and the surrounding areas. With our expertise and knowledge of the local building codes and regulations, we can help expedite the permit process and ensure a smooth construction experience.
Contact us today at 631-492-0927 to get started with your permit application. Our team of professionals is ready to assist you every step of the way. Don’t let the permit process hold you back from bringing your construction project to life. Trust TracisPermits.com for efficient and hassle-free permit services in Ronkonkoma.
Key Takeaways:
- Obtaining building permits, variances, radius maps, and certificates of occupancy is crucial for construction projects in Ronkonkoma.
- TracisPermits.com specializes in providing fast and reliable permit services in Ronkonkoma and the surrounding areas.
- Our team of professionals has in-depth knowledge of local building codes and regulations.
- By working with TracisPermits.com, you can expedite the permit process and ensure compliance with all necessary requirements.
- Contact us today at 631-492-0927 to get started with your permit application and enjoy a smooth construction experience in Ronkonkoma.
Roles of the Building Department
The Building Department in Ronkonkoma plays a vital role in enforcing the New York State Building Code and the zoning regulations adopted by the town. This department is responsible for issuing permits for various construction projects, conducting inspections during the construction process, and ultimately issuing certificates of occupancy upon completion. By ensuring compliance with building codes and zoning regulations, the Building Department works to maintain the safety and integrity of structures in Ronkonkoma.
Some of the key responsibilities of the Building Department include:
- Issuing permits for new construction: The department reviews and approves applications for new construction projects, ensuring that they meet the necessary requirements and regulations.
- Issuing permits for additions and alterations: Whether it’s an expansion to an existing structure or significant interior modifications, the Building Department assesses these projects and grants the necessary permits.
- Issuing sign permits: Signage is an important aspect of commercial properties. The department reviews and approves sign permit applications, ensuring compliance with regulations and ensuring the safety of the community.
The Building Department also conducts inspections at various stages of construction to ensure compliance with codes and regulations. These inspections help to verify that the construction work is being carried out safely and according to the approved plans.
Overall, the Building Department in Ronkonkoma plays a crucial role in overseeing the construction process and ensuring that all buildings within the town meet the necessary standards for safety and compliance.
Table: Building Department Responsibilities
| Responsibility | Description |
|---|---|
| New Construction Permits | Reviewing and approving applications for new construction projects. |
| Addition Permits | Assessing and granting permits for additions to existing structures. |
| Alteration Permits | Reviewing and approving permits for significant interior modifications. |
| Sign Permits | Assessing and approving permits for signage on commercial properties. |
| Inspections | Conducting inspections at various stages of construction to ensure compliance with codes and regulations. |
Building Permit Requirements
When it comes to obtaining building permits for commercial buildings in Ronkonkoma, there are specific requirements that must be met. Whether you are planning new construction, additions, change of use/occupancy, interior alterations, exterior alterations, or repairs, it is important to be aware of the necessary steps and documentation needed for a successful permit application.
To begin the process, you will need to complete the Commercial Plan Intake Checklist. This checklist serves as a guide to ensure that you have included all the necessary information and documentation required for your building permit application. It is important to carefully review the checklist and provide accurate and complete information to avoid any delays in the permitting process.
Along with the checklist, you will also need to provide an accurate survey of the property that is less than one year old. The survey should clearly depict the dimensions, boundaries, and any existing structures on the property. Additionally, you will need to submit a site plan and an approved site plan for building additions or any applications that involve an intensification of use. Including a copy of the Certificate of Occupancy, a Letter of Use/Intent, and architectural elevation approval are also essential parts of the application.
Furthermore, you will need to submit as-built floor plans and construction plans for mechanical, structural, plumbing, electrical, and architectural aspects. These plans must comply with the New York State Uniform Code and be signed and sealed by a New York State Registered Design Professional. It is also important to determine if your property is located within a flood zone, as a flood zone determination will be required as part of the application process. Additionally, there may be additional permits or approvals needed from entities such as the Suffolk County Board of Health or the Federal Aviation Administration, depending on the specific requirements of your project.
| Building Permit Requirements Checklist |
|---|
| Complete Commercial Plan Intake Checklist |
| Provide accurate survey (less than one year old) |
| Submit site plan and approved site plan for building additions/intensification of use |
| Include copy of Certificate of Occupancy |
| Provide Letter of Use/Intent |
| Obtain architectural elevation approval |
| Submit as-built floor plans |
| Submit construction plans for mechanical, structural, plumbing, electrical, and architectural aspects |
| Ensure compliance with New York State Uniform Code |
| Determine if property is located within a flood zone |
| Obtain necessary permits from additional agencies (if applicable) |
Application Process for Building Permits
The application process for building permits in Ronkonkoma involves several steps and the submission of required documents. It is important to follow the process accurately to ensure a smooth and efficient processing of your permit application.
Electronic Submission
The first step in the application process is to file the Building Permit Application electronically. Instructions for electronic submission can be found on the town’s website. It is important to follow these instructions carefully to ensure that your application is received and processed correctly. While hardcopies of documents are generally not required with the initial electronic submission, they may be requested later in the process before the permit is issued.
Required Documents
When submitting your application, you will need to provide several required documents. These documents include:
- A completed Commercial Plan Intake Checklist
- An accurate survey of the property, which should be less than one year old
- A site plan
- A copy of the Certificate of Occupancy
- A Letter of Use/Intent
- Architectural elevation approval
- As-built floor plans
- Construction plans for mechanical, structural, plumbing, electrical, and architectural aspects, which must comply with the NYS Uniform Code and be signed and sealed by a NYS Registered Design Professional
It is important to ensure that all documents are accurate, complete, and compliant with the relevant regulations and codes. The town’s website provides reference materials that can help guide you in preparing code-compliant plans and documents.
Additional Requirements
In addition to the required documents, there may be additional requirements depending on the specifics of your project. For example, a flood zone determination may be necessary, and you may need to provide a copy of the current deed for the property. Other permits from entities such as the Suffolk County Board of Health or the Federal Aviation Administration may also be required depending on the nature of your project. It is important to thoroughly review the requirements and additional regulations that may apply to your specific project to ensure that all necessary documentation is included in your application.
Fee Payment
Along with the submission of your application and required documents, you will also need to pay the applicable permit fee. The fee amount can be found on the Town of Islip website, and it is essential to include the correct fee payment with your application to avoid any delays in processing.
By following the application process accurately, providing the required documents, and ensuring compliance with all regulations and codes, you can facilitate the smooth and efficient processing of your building permit application in Ronkonkoma.
Solar Energy Fast-Track Permit Application
Installing solar energy systems in Ronkonkoma has been made easier with the fast-track permit application process. This streamlined approach allows for the quick and efficient installation of solar electric panels and solar hot water installations. To ensure eligibility for a fast-track permit, certain requirements must be met.
Firstly, the panels or collectors must be installed on a residential or accessory structure in a conforming location. Approved equipment must be used, and load and clearance requirements must be met. Compliance with all relevant codes and regulations is mandatory, including adherence to the National Electric Code.
It is important to note that the installation must be carried out by prescreened contractors, further ensuring the quality and safety of the system. Certified PV (photovoltaic) panels and inverters must be used, and all specifications must comply with the National Electric Code. Additionally, a sign indicating the presence of the solar energy system must be displayed on the utility meter and at the alternating current disconnect switch.
| Requirement | Description |
|---|---|
| Location | Residential or accessory structure in a conforming location |
| Equipment | Use of approved equipment |
| Compliance | Adherence to all relevant codes and regulations, including the National Electric Code |
| Contractors | Installation by prescreened contractors |
| PV Panels and Inverters | Use of certified PV panels and inverters |
| Signage | Display of a sign indicating the presence of the solar energy system |
With the fast-track permit application process, installing solar energy systems in Ronkonkoma has become a more accessible and efficient endeavor. By meeting the necessary requirements and working with prescreened contractors, individuals and businesses can leverage the benefits of clean, renewable energy while contributing to a greener future.
Building Permit Application Requirements
When applying for a building permit in Ronkonkoma, there are specific requirements that must be met. These requirements ensure that the application process runs smoothly and that all necessary information is provided. Some key building permit application requirements in Ronkonkoma include:
- A survey of the proposed building plot: Four copies of a survey, prepared by a registered land surveyor, must be submitted. The survey should showcase the structure, elevation, utility poles, dimensions, plot area, distance from the nearest intersecting street, and other relevant information.
- Solar energy system fast-track permit application: For solar energy systems, a separate fast-track permit application is required. This application includes a checklist, plans, diagrams, and other supporting documents.
- Construction plans: Detailed construction plans must be submitted. These plans should cover all aspects of the project, including mechanical, structural, plumbing, electrical, and architectural elements.
- Grading information: Information regarding the grading of the site may also be required. This includes any modifications made to the land’s elevation or contour.
- Additional information: The Chief Building and Zoning Inspector or the Planning Board may request additional information to determine the suitability of the application.
- Fees: A fee is required for the review of one-family or two-family residential building permit applications.
By ensuring that all of these requirements are met and providing accurate documentation, individuals and businesses can expedite the building permit application process in Ronkonkoma.
For a visual representation of the building permit application requirements in Ronkonkoma, please refer to the table below:
| Requirement | Description |
|---|---|
| Survey of the proposed building plot | Four copies of a survey, prepared by a registered land surveyor, showcasing the structure, elevation, utility poles, dimensions, plot area, distance from the nearest intersecting street, and other relevant information. |
| Solar energy system fast-track permit application | A separate application including a checklist, plans, diagrams, and other supporting documents for solar energy systems. |
| Construction plans | Detailed plans covering mechanical, structural, plumbing, electrical, and architectural aspects of the project. |
| Grading information | Information regarding any modifications made to the land’s elevation or contour. |
| Additional information | Any additional information requested by the Chief Building and Zoning Inspector or the Planning Board to determine the suitability of the application. |
| Fees | A fee is required for the review of one-family or two-family residential building permit applications. |
Conclusion
Obtaining building permits, variances, radius maps, and certificates of occupancy in Ronkonkoma can be a complex process governed by various regulations and requirements. The Town of Islip, Department of Planning and Development, Division of Building, plays a crucial role in ensuring compliance with building codes and zoning regulations.
By adhering to the submission requirements, providing accurate documentation, and following the application process, individuals and businesses can navigate the regulatory landscape efficiently and secure the necessary permits and approvals for their construction projects in Ronkonkoma. The Town of Islip’s Building Department is committed to providing fast and reliable service to residents and developers, making the process as smooth as possible.
If you need assistance with building permits, variances, maps, or certificates of occupancy in Ronkonkoma, contact TracisPermits.com at 631-492-0927. Our team of experts specializes in helping clients navigate the complexities of the permitting process, ensuring a seamless experience from start to finish. Get the permits you need quickly and efficiently on Long Island with TracisPermits.com.
FAQ
What is the role of the Town of Islip, Department of Planning and Development, Division of Building in Ronkonkoma?
The department is responsible for issuing building permits, conducting inspections, and issuing certificates of occupancy in Ronkonkoma.
How can I contact the Town of Islip, Department of Planning and Development, Division of Building in Ronkonkoma?
You can reach the administration at 631-224-5464. For inspectors/inspections, call 631-224-5470. Permits can be handled at 631-224-5466, and plans examiners can be reached at 631-224-5467. For records, call 631-224-5470, and for zoning inquiries, contact 631-224-5438.
What are the submission requirements for commercial building permits in Ronkonkoma?
The requirements include completing the Commercial Plan Intake Checklist, providing an accurate survey less than a year old, submitting a site plan and an approved site plan for building additions, including a copy of the Certificate of Occupancy, providing a Letter of Use/Intent, obtaining architectural elevation approval, and submitting as-built floor plans.
What is the application review process for building permits in Ronkonkoma?
The application goes through evaluations by the appropriate departments, and additional permits from agencies like Fire Prevention and the Suffolk County Board of Health may be required. It depends on specific project requirements.
What must be fulfilled before obtaining a Certificate of Occupancy in Ronkonkoma?
Prior to obtaining a Certificate of Occupancy, the applicant must fulfill certain requirements such as notifying New York 811 before any digging/excavation activities, scheduling inspections, and obtaining a Foundation As-Built Survey and Certification. A list of requirements due before the issuance of the Certificate of Occupancy will be provided upon permit issuance.
What are the responsibilities of the Building Department in Ronkonkoma?
The Building Department enforces the New York State Building Code and the zoning regulations adopted by the town. They issue permits for new construction, additions, alterations, and sign permits. The department also conducts inspections during construction and issues certificates of occupancy upon completion.
What are the requirements for a fast-track permit application for solar energy systems in Ronkonkoma?
The requirements include installing the panels or collectors on a residential or accessory structure in a conforming location, using approved equipment, meeting load and clearance requirements, and complying with all relevant codes and regulations. The system must be installed by prescreened contractors, use certified PV panels and inverters, and comply with the National Electric Code.
What documentation is required for a building permit application in Ronkonkoma?
Required documentation includes completing the Commercial Plan Intake Checklist, providing an accurate survey less than one year old, a site plan, a copy of the Certificate of Occupancy, a Letter of Use/Intent, architectural elevation approval, and as-built floor plans. Construction plans for mechanical, structural, plumbing, electrical, and architectural aspects must comply with the NYS Uniform Code and be signed and sealed by a NYS Registered Design Professional.
What is the building permit application process in Ronkonkoma?
The application process begins when all required documents are deemed acceptable and the permit fee is paid. The Building Permit Application must be filed electronically, following the instructions provided on the town’s website. Hardcopies of documents are generally not required with the initial electronic submission but may be required prior to permit issuance.
What are the requirements for a building permit application in Ronkonkoma?
Requirements include submitting a survey of the proposed building plot, which shows the structure, elevation, utility poles, dimensions, plot area, distance from the nearest intersecting street, and other relevant information. For solar energy systems, a separate fast-track permit application is required, which includes a checklist, plans, diagrams, and other supporting documents.
How can I obtain building permits, variances, radius maps, and certificates of occupancy in Ronkonkoma?
Building permits, variances, radius maps, and certificates of occupancy can be obtained by following the regulations and requirements set by the Town of Islip, Department of Planning and Development, Division of Building. Adhering to the submission requirements, providing accurate documentation, and following the application process will ensure a smooth process for obtaining the necessary permits and approvals for construction projects in Ronkonkoma.
