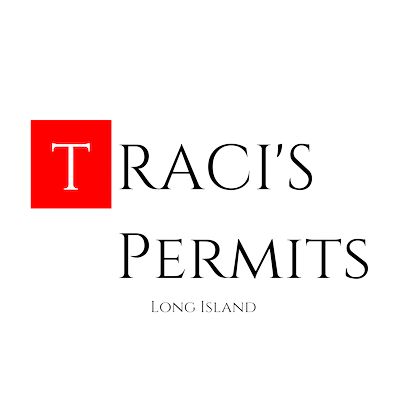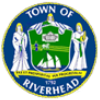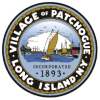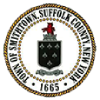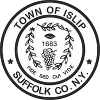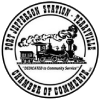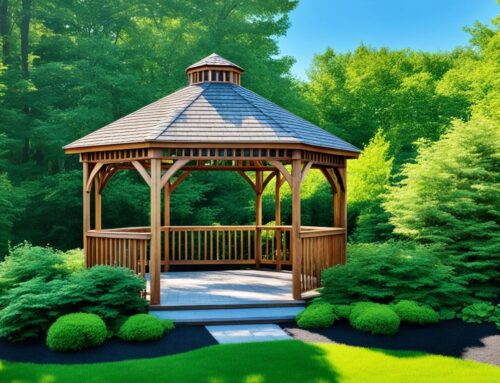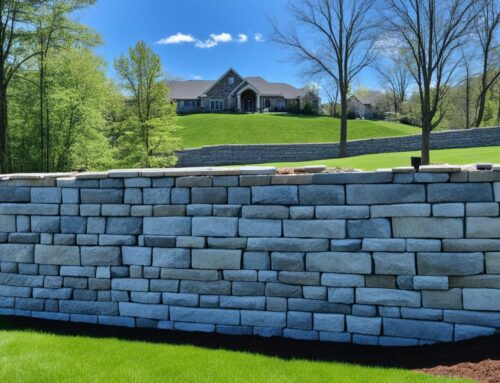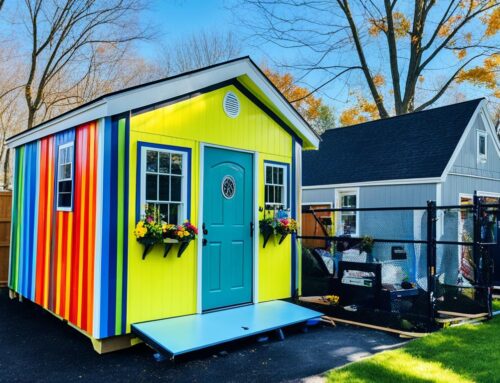Plandome Manor offers a comprehensive range of services related to building permits, variances, radius maps, and certificate of occupancy. These services are essential for property development and construction planning in Plandome Manor. The village requires various applications for building permits, including for plumbing, tree, street permits, and more. Additionally, there are specific requirements for obtaining a certificate of occupancy and completion. The building department forms and guidelines provide detailed instructions for submitting the necessary documents. It is important to familiarize yourself with the zoning regulations and districts in Plandome Manor to ensure compliance with the building codes and land use permits.
Key Takeaways:
- Plandome Manor provides services for building permits, variances, radius maps, and certificate of occupancy.
- Applying for building permits requires specific applications and compliance with zoning regulations.
- The village has guidelines and forms available for the building permit application process.
- Zoning regulations and districts in Plandome Manor must be followed for construction projects.
- Consulting with the building department and professionals can streamline the application process.
Building Permit Application Process in Plandome Manor
To begin the building permit application process in Plandome Manor, it is essential to fill out and submit the required application forms. The application forms can be obtained from the Plandome Manor Building Department or downloaded from their official website. The application must be printed on legal-sized paper and submitted in person or by mail to the department.
It is important to note that along with the application form, a Short Environmental Assessment Form must be included. This form assesses the potential environmental impacts of the proposed construction project. The Short Environmental Assessment Form can also be obtained from the Building Department or downloaded from their website. This assessment is crucial in determining the project’s compliance with environmental regulations.
Additionally, Plandome Manor has specific application forms for plumbing permits. These include permits for HVAC systems, septic and drainage systems, oil tanks, and generators. Applicants must ensure that they complete the relevant plumbing permit application forms and provide all required documentation for each specific permit.
| Building Permit Application Documents | Required |
|---|---|
| Original Building Permit Application | Yes |
| Short Environmental Assessment Form | Yes |
| Plumbing Permit Application | As needed |
| Certificate of Occupancy Application | As needed |
For residents in Plandome Manor, it is important to be aware of the Nassau County Septic Program. The Building Department provides information about this program, which offers guidance and assistance for septic system upgrades and inspections.
By following the specific guidelines and requirements set forth by the Plandome Manor Building Department and submitting the necessary application forms and documentation, applicants can ensure a smooth and efficient building permit application process.
Zoning Regulations and Districts in Plandome Manor
The zoning regulations in Plandome Manor play a crucial role in maintaining the safety, health, and welfare of the community. These regulations are designed to prevent overcrowding, ensure the provision of adequate transportation and public facilities, and preserve the value of buildings. It is important for property developers and construction planners to familiarize themselves with the zoning regulations and districts in Plandome Manor to ensure compliance with the building codes and land use restrictions.
Zoning Regulations
| Regulation | Description |
|---|---|
| Building Coverage | Determines the percentage of a property that can be covered by buildings. |
| Floor Area Ratio | Specifies the ratio of a building’s total floor area to the size of the lot it is located on. |
| Setbacks | Defines the required distance between a building and the property line. |
| Open Space Ratio | Ensures that a certain amount of a property remains as open space. |
These regulations vary depending on the type of building, such as apartments, accessory apartments, and single-family dwellings. It is essential to understand and adhere to these regulations when undertaking any construction or development project in Plandome Manor. Failure to comply with the zoning regulations can result in fines, penalties, or the need to make costly modifications to the project.
“Compliance with the zoning regulations is crucial for a successful construction project in Plandome Manor.”
In addition to the zoning regulations, Plandome Manor also has specific land use restrictions that property developers and construction planners must follow. These restrictions may include limitations on the height of buildings, requirements for parking spaces, and guidelines for landscaping and tree preservation. It is important to consult with the Plandome Manor Building Department and professionals in the field to ensure compliance with all relevant regulations and restrictions.
By understanding and adhering to the zoning regulations and land use restrictions in Plandome Manor, property developers and construction planners can navigate the process more efficiently and avoid potential roadblocks or delays in obtaining the necessary permits and approvals.
Building Department Forms and Documentation
The Plandome Manor Building Department provides a comprehensive selection of forms and documentation for various purposes related to property development and construction planning. These forms are essential for obtaining building permits, conducting site plan reviews, complying with tree regulations, applying for a certificate of occupancy, and seeking approvals from the zoning board.
When applying for a building permit, there are different forms to be completed depending on the nature of the construction project. The village provides both long and short forms for building permit applications, ensuring that all necessary information is provided for review. It is important to accurately fill out these forms and include any requested documentation to avoid delays in the application process.
In addition to building permit forms, Plandome Manor also has specific forms for site plan reviews, which are mandatory for certain types of development projects. These forms outline the requirements for submitting site plans and may include information on drainage, landscaping, and other related aspects. Proper completion of these forms is crucial for obtaining approval for your development project.
Furthermore, Plandome Manor has established tree regulations to protect and preserve the village’s natural environment. If your construction project involves tree removal or the alteration of trees on the property, you will need to comply with these regulations. The village provides forms specifically for tree permits, ensuring that all necessary information is provided to assess the impact on the environment and guide the decision-making process.
| Forms and Documentation | Purpose |
|---|---|
| Building Permit Application Forms | To obtain building permits for construction projects |
| Site Plan Review Forms | Mandatory for site development projects |
| Tree Permit Forms | For compliance with tree regulations |
| Certificate of Occupancy Application Forms | To obtain a certificate of occupancy upon project completion |
| Zoning Board Application Forms | To seek approvals from the zoning board |
Conclusion
Navigating the building permit, variance, radius map, and certificate of occupancy processes in Plandome Manor is essential for property development and construction planning. By understanding and complying with the zoning regulations, filling out the necessary forms accurately, and providing all required documentation, you can ensure a smooth and efficient process.
Consulting with the Plandome Manor Building Department and seeking assistance from professionals can also help streamline the application process and ensure compliance with all relevant regulations. Obtaining the necessary permits and approvals is crucial for a successful construction project in Plandome Manor.
Get building permits, variances, maps & COs quickly on Long Island! Call 631-492-0927 for fast service at TracisPermits.com.
FAQ
What services does Plandome Manor offer related to building permits?
Plandome Manor offers a comprehensive range of services related to building permits, including plumbing, tree, street permits, and more.
What documents are required to apply for a building permit in Plandome Manor?
To apply for a building permit in Plandome Manor, you need to submit an original application printed on legal-sized paper, accompanied by a Short Environmental Assessment Form.
What applications are required for plumbing permits in Plandome Manor?
Plandome Manor requires specific applications for plumbing permits, including HVAC, septic and drainage, oil tank, and generator permits.
How can I obtain a Certificate of Occupancy and Completion in Plandome Manor?
To obtain a Certificate of Occupancy and Completion in Plandome Manor, you must submit the respective application forms provided by the building department.
What are the zoning regulations in Plandome Manor?
The zoning regulations in Plandome Manor are designed to promote safety, health, and the general welfare of the community, including provisions for building coverage, floor area ratio, setbacks, and open space ratio.
What forms and documentation does the Plandome Manor Building Department provide?
The Plandome Manor Building Department provides various forms and documentation, including building permit applications, tree permits, site plan reviews, subdivision plat applications, environmental assessments, and certificate of occupancy applications, among others.
