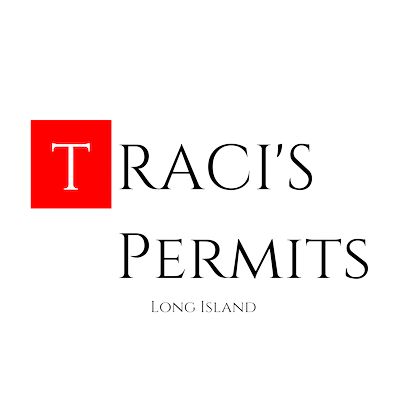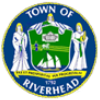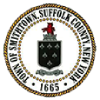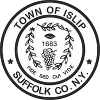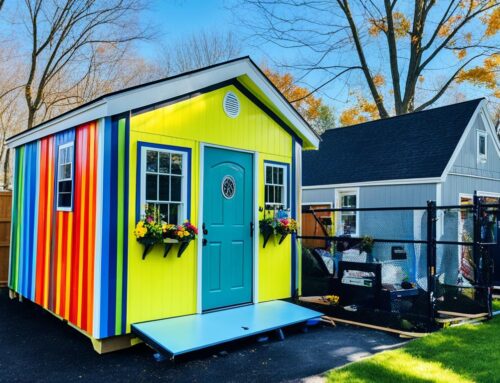The Building Department in Peconic is responsible for enforcing the NY Building Code and Zoning regulations adopted by the town. They issue permits for new construction, additions, alterations, and signs. They also conduct inspections during construction and issue Certificates of Occupancy upon completion.
Key Takeaways:
- Peconic’s Building Department is tasked with enforcing the NY Building Code and Zoning regulations in the town.
- They issue permits for various construction projects, including new construction, additions, alterations, and signs.
- The department conducts inspections throughout the construction process to ensure compliance with building regulations.
- Upon completion, they issue Certificates of Occupancy, allowing property owners to legally occupy their buildings.
- Contact TracisPermits.com at 631-492-0927 for fast and efficient service in obtaining building permits, variances, maps, and Certificates of Occupancy in Peconic.
Services Offered by the Building Department
The Building Department in Peconic offers a comprehensive range of services to assist property owners with their construction projects. These services include the issuance of building permits for various types of construction, such as new buildings, additions, alterations, and signage. The department ensures that all projects comply with the NY Building Code and Zoning regulations, guaranteeing the safety and integrity of the structures.
One of the key services provided by the Building Department is handling variances. In certain cases, property owners may need to deviate from the established zoning regulations. The department reviews variance requests on a case-by-case basis, considering factors such as the proposed project’s impact on the surrounding area and the property owner’s justification for the deviation. By carefully evaluating these requests, the Building Department maintains the balance between development and zoning regulations.
Additionally, the department conducts inspections throughout the construction process to ensure compliance with building codes and regulations. This helps to guarantee that the construction is progressing according to the approved plans and that all necessary safety measures are in place. Upon completion of the construction project, the Building Department issues Certificates of Occupancy, confirming that the structure meets all requirements and is safe for occupancy.
Table: Services Offered by the Building Department
| Service | Description |
|---|---|
| Building Permits | Issuance of permits for new construction, additions, alterations, and signage. |
| Variances | Handling requests for deviations from zoning regulations. |
| Inspections | Conducting inspections during construction to ensure compliance with building codes and regulations. |
| Certificates of Occupancy | Issuing certificates upon completion of a construction project, ensuring compliance with all requirements. |
Overall, the Building Department in Peconic plays a vital role in facilitating construction projects and maintaining the safety and integrity of structures. Whether property owners require building permits, variances, inspections, or Certificates of Occupancy, they can rely on the expertise and services provided by the department to ensure a smooth and compliant construction process.
Radius Maps and Zoning Information
The Building Department in Peconic provides residents with access to radius maps and zoning information to assist in their construction and development projects. Radius maps are valuable tools that display the distance between a specific property and nearby amenities or restrictions, such as schools, parks, or wetlands. These maps help property owners understand the spatial relationships and potential impacts of their projects within the community.
With the assistance of radius maps, property owners can make informed decisions regarding design, layout, and compliance with zoning regulations. By visualizing the proximity of relevant features and constraints, they can optimize their development plans for maximum efficiency and environmental sustainability.
Benefits of Radius Maps:
- Enable property owners to identify potential challenges and opportunities related to their construction projects.
- Facilitate compliance with zoning regulations by providing a clear understanding of the surrounding environment.
- Support efficient land use planning by highlighting nearby amenities or restrictions that may influence project decisions.
In addition to radius maps, the Building Department also provides comprehensive zoning information. This information outlines the specific regulations and requirements applicable to different zones within Peconic. Property owners can consult this information to determine the permitted land uses, building sizes, setbacks, and other relevant factors for their desired location.
Zoning variances are another key aspect of the Building Department’s services. These variances are granted on a case-by-case basis and allow property owners to deviate from the established zoning regulations under certain circumstances. Property owners seeking variances must present their case to the department, demonstrating a valid need for the deviation and how it aligns with the overall goals of the community.
Overall, the availability of radius maps and zoning information from the Building Department in Peconic empowers property owners to make informed decisions, plan strategically, and ensure compliance with regulations throughout their construction projects.
| Benefits of Radius Maps | Benefits of Zoning Information |
|---|---|
| Enable property owners to identify potential challenges and opportunities related to their construction projects. | Provide a clear understanding of the specific regulations and requirements applicable to different zones within Peconic. |
| Facilitate compliance with zoning regulations by providing a clear understanding of the surrounding environment. | Determine the permitted land uses, building sizes, setbacks, and other relevant factors for a desired location. |
| Support efficient land use planning by highlighting nearby amenities or restrictions that may influence project decisions. |
Applying for Building Permits and Variances
In Peconic, property owners who are planning construction projects are required to apply for building permits and variances through the Building Department. This ensures that all construction activities in the town comply with the NY Building Code and Zoning regulations. The application process involves submitting the necessary documents, plans, and fees to the department.
When applying for building permits, property owners must provide detailed information about the proposed construction project, including architectural plans, site plans, and specifications. These documents help the department assess the project’s compliance with safety standards, zoning regulations, and environmental requirements. It is important to ensure that the plans are accurate and complete to avoid delays or rejections.
If a property owner wishes to deviate from the established zoning regulations, they can seek a variance. The department reviews variance applications on a case-by-case basis, considering factors such as the impact on neighboring properties, public safety, and the overall character of the area. To support the variance request, the property owner must provide a clear explanation of why the deviation is necessary and how it aligns with the best interests of the community.
Building Permit Application Checklist:
- Completed building permit application form
- Architectural plans and specifications
- Site plan showing property boundaries and proposed construction
- Evidence of compliance with environmental regulations
- Proof of property ownership or authorization from the owner
- Payment of required fees
Variance Application Checklist:
- Completed variance application form
- Justification for the variance, explaining the need for deviation from zoning regulations
- Supporting documents, such as photographs, surveys, or expert opinions
- Payment of required fees
Once the applications are submitted, the Building Department will review them and conduct necessary inspections to ensure compliance. It is essential for property owners to follow the proper procedures and guidelines outlined by the department to ensure a seamless construction process and avoid potential penalties or legal issues.
Conclusion
Obtaining building permits, variances, radius maps, and certificates of occupancy is essential for successful construction projects in Peconic. The Building Department plays a crucial role in enforcing regulations and ensuring that all construction activities adhere to the NY Building Code and Zoning regulations.
Property owners must follow the proper procedures and guidelines outlined by the department to ensure a seamless construction process. By doing so, they can obtain the necessary permits and variances required for their project. Applying for building permits and variances through the Building Department is a straightforward process that involves submitting the required documents, plans, and fees.
Additionally, the Building Department offers services such as providing radius maps and zoning information to residents. Radius maps help property owners understand the proximity of amenities or restrictions to their property, such as schools, parks, or wetlands. Zoning variances, granted on a case-by-case basis, allow property owners to deviate from established zoning regulations when there is a valid need.
To ensure a smooth construction process, it is crucial to work in compliance with the Building Department. Their expertise and regulation enforcement contribute to the safety and legality of construction projects in Peconic. For quick and reliable service, contact TracisPermits.com at 631-492-0927 to get building permits, variances, maps, and certificates of occupancy on Long Island.
FAQ
What services does the Building Department in Peconic offer?
The Building Department in Peconic offers services such as the issuance of building permits for new construction, additions, alterations, and signs. They also handle variances, which are requests for deviations from zoning regulations.
What are radius maps and zoning variances?
Radius maps show the distance between a specific property and nearby amenities or restrictions, such as schools, parks, or wetlands. Zoning variances are granted by the department on a case-by-case basis, allowing property owners to deviate from the established zoning regulations.
How can property owners apply for building permits and variances?
Property owners in Peconic can apply for building permits and variances through the Building Department. The application process typically requires submitting the necessary documents, plans, and fees. The department reviews the applications and conducts inspections to ensure compliance with the NY Building Code and Zoning regulations.
