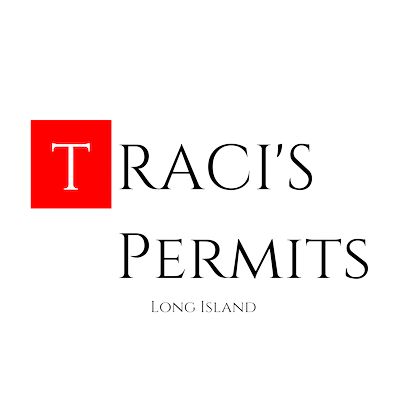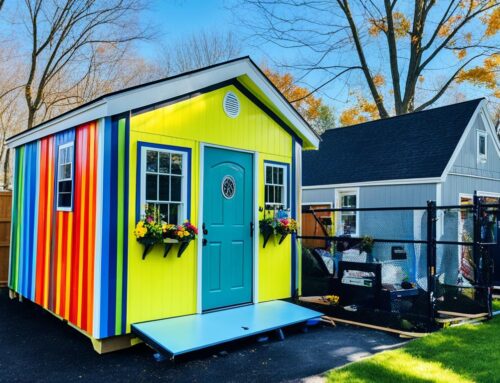Get building permits, variances, maps & COs quickly on Long Island! Call 631-492-0927 for fast service at TracisPermits.com.
The Village of Old Westbury has regulations in place for building permits, variances, radius maps, and certificates of occupancy. Building permits are required for any construction, alteration, or demolition of buildings or structures in Old Westbury. Variances may be required for projects that do not comply with zoning regulations. Radius maps are used to determine properties within a certain distance of a specific location for zoning purposes. A certificate of occupancy is required to show that a building or structure meets all applicable codes and is safe for occupancy.
Key Takeaways:
- Building permits are necessary for construction, alteration, or demolition in Old Westbury.
- Variances may be required for projects that don’t comply with zoning regulations.
- Radius maps determine properties within a specified distance of a location.
- Certificates of occupancy ensure buildings meet safety codes.
- TracisPermits.com provides fast service for building permits, variances, maps & COs on Long Island.
Understanding Building Permits in Old Westbury
Building permits in Old Westbury are essential when it comes to any construction, alteration, or demolition of buildings or structures. These permits ensure that projects adhere to safety standards, zoning regulations, and other applicable codes. To obtain a building permit in Old Westbury, a comprehensive application must be submitted to the Code Enforcement Officer. This application should include detailed plans and specifications of the proposed construction.
The Code Enforcement Officer carefully reviews the application and may issue the building permit, with any necessary conditions. It’s important to note that certain projects such as swing installations or finish work like painting and tiling may be exempt from requiring a building permit. However, it’s always best to consult with the Code Enforcement Officer to determine if a permit is necessary.
When applying for a building permit, fees are calculated based on the estimated cost of construction. These fees help cover the administrative costs associated with reviewing and processing the application. It’s important to budget for these fees when planning any construction project in Old Westbury.
Table: Types of Building Permits and Associated Fees
| Permit Type | Description | Fee |
|---|---|---|
| New Construction | Permit for new building construction | $XX |
| Additions | Permit for adding space to an existing structure | $XX |
| Renovations | Permit for major renovations or alterations | $XX |
| Demolition | Permit for demolition of a building or structure | $XX |
Obtaining a building permit in Old Westbury is a vital part of the construction process. It ensures that projects are conducted safely and in compliance with local regulations. It’s always recommended to consult with the Code Enforcement Officer to understand the specific requirements and steps involved in obtaining a building permit for your project.
Understanding Variances in Old Westbury
The Village of Old Westbury has specific zoning regulations in place to ensure the orderly development and preservation of the community. However, there may be instances where a proposed project does not comply with these regulations, and variances may be required. Understanding the process and requirements for variances is crucial for anyone looking to undertake construction or development in Old Westbury.
What are Variances?
Variances are exceptions to the existing zoning regulations and requirements. They allow property owners or developers to deviate from certain restrictions or standards imposed by the Village. Variances can be sought for various reasons, such as building height, setbacks, density, and land use. They provide flexibility in land development while still maintaining the overall character and intent of the zoning code.
Applying for Variances
Applying for a variance in Old Westbury involves submitting a detailed statement and plans to the Board of Trustees or the designated administrative official. The application should outline the specific reasons why the variance is necessary and how it will not adversely impact the surrounding community or violate the purpose of the zoning regulations. It is important to provide clear and compelling evidence to support the request for a variance.
Once the application is submitted, the Board of Trustees or administrative official will review the proposal and consider various factors, including the location and intensity of the proposed use, the height and location of buildings, and traffic access and circulation. The review process may also involve a public hearing, where interested parties can voice their opinions or concerns regarding the proposed variance.
Fees and Decision
Variances in Old Westbury are subject to a fee based on the type and cost of the project. This fee covers the administrative and review costs associated with the variance application. Once the application is reviewed, the Board of Trustees or administrative official will make a decision regarding the variance request. If approved, the property owner or developer will need to comply with any additional conditions or requirements set forth by the Village.
| Type of Variance | Fee |
|---|---|
| Use Variance | $500 |
| Area Variance | $250 |
| Use and Area Variance | $750 |
It is important to note that variances are granted on a case-by-case basis and are not guaranteed. Each application will be evaluated on its own merits, taking into consideration the unique circumstances and the impact on the surrounding area. Working closely with professionals experienced in the Old Westbury zoning regulations can help navigate the variance application process successfully.
Understanding Radius Maps in Old Westbury
Radius maps play a crucial role in the zoning process of Old Westbury, helping to determine properties located within a specified distance of a particular location. These maps are essential for ensuring compliance with setback requirements and other regulations, promoting the appropriate use and development of properties in relation to specific areas.
The Code Enforcement Officer or administrative official in Old Westbury can provide detailed information on the specific requirements and regulations related to radius maps. This guidance ensures that property owners and developers have a clear understanding of the zoning restrictions and can navigate the permitting process effectively.
To illustrate the importance of radius maps, consider an example where a developer intends to construct a new commercial building near a residential area. By using a radius map, the Code Enforcement Officer can determine the properties within a specific distance from the proposed location, ensuring that the project complies with the zoning regulations and does not adversely impact nearby residents.
Key Benefits of Radius Maps in Old Westbury:
- Ensuring compliance with setback requirements and other zoning regulations
- Promoting appropriate property use and development
- Minimizing the negative impact on surrounding areas
The use of radius maps is just one aspect of the comprehensive approach taken by Old Westbury to manage and regulate the development of properties within its jurisdiction. By carefully considering the specific requirements and regulations related to radius maps, property owners and developers can navigate the zoning process with confidence.
| Key Considerations for Radius Map Use | Benefits |
|---|---|
| Ensure compliance with setback requirements | Prevents property encroachment and maintains appropriate distances between buildings |
| Facilitate the determination of suitable property use | Promotes compatibility between nearby properties and reduces conflicts |
| Support effective planning and development | Ensures that new projects align with the community’s long-term vision and goals |
With a clear understanding of radius maps and their significance in Old Westbury’s zoning process, property owners and developers can make informed decisions and successfully navigate the regulations to bring their projects to fruition.
Conclusion
In conclusion, understanding the regulations and requirements for building permits, variances, radius maps, and certificates of occupancy in Old Westbury is crucial for any construction project. Building permits are necessary for any construction, alteration, or demolition, and the application process involves submitting detailed plans and specifications to the Code Enforcement Officer. Variances may be required if a project doesn’t comply with zoning regulations, and the Board of Trustees or administrative official reviews the application and considers factors such as location, intensity, and traffic access. Radius maps play a vital role in determining properties within a specific distance of a location for zoning purposes.
To ensure a smooth and efficient process, it is recommended to contact TracisPermits.com at 631-492-0927. They offer fast service on Long Island and can assist with obtaining building permits, variances, maps, and certificates of occupancy in Old Westbury.
Remember, compliance with these regulations is essential not only to meet legal requirements but also to ensure the safety and integrity of construction projects in Old Westbury.
FAQ
What regulations are in place for building permits in Old Westbury?
The Village of Old Westbury has regulations in place for building permits, variances, radius maps, and certificates of occupancy.
When are building permits required in Old Westbury?
Building permits are required for any construction, alteration, or demolition of buildings or structures in Old Westbury.
What are variances and when are they required in Old Westbury?
Variances may be required for projects that do not comply with zoning regulations in Old Westbury.
What are radius maps used for in Old Westbury?
Radius maps are used to determine properties within a certain distance of a specific location for zoning purposes in Old Westbury.
What is a certificate of occupancy and when is it required in Old Westbury?
A certificate of occupancy is required to show that a building or structure meets all applicable codes and is safe for occupancy in Old Westbury.
What projects are exempt from requiring a building permit in Old Westbury?
Certain projects, such as installations of swings or finish work like painting and tiling, may be exempt from requiring a building permit in Old Westbury.
How are the fees for building permits determined in Old Westbury?
The fees for building permits in Old Westbury are determined based on the estimated cost of construction.
How can I apply for a building permit in Old Westbury?
The application for a building permit must be submitted to the Code Enforcement Officer in Old Westbury, along with detailed plans and specifications.
Who reviews the application for a building permit in Old Westbury?
The Code Enforcement Officer reviews the application and may issue the building permit, including any necessary conditions, in Old Westbury.
What is the process for obtaining a variance in Old Westbury?
Variances in Old Westbury may be required when a project does not comply with the existing zoning regulations. The applicant must submit a detailed statement and plans to the Board of Trustees or administrative official for review.
How are the fees for variances determined in Old Westbury?
The fees for variances in Old Westbury are based on the type and cost of the project.
What are radius maps used for in Old Westbury?
Radius maps in Old Westbury are used to determine properties located within a specified distance of a particular location for zoning purposes.
Where can I find information on the specific requirements and regulations related to radius maps in Old Westbury?
The Code Enforcement Officer or administrative official can provide information on the specific requirements and regulations related to radius maps in Old Westbury.












