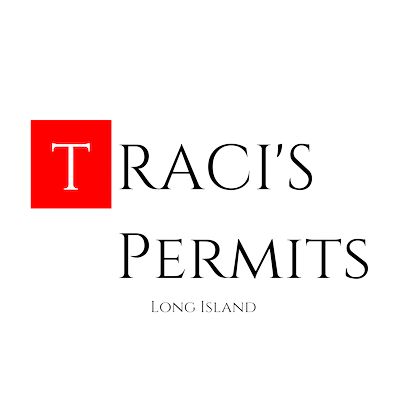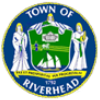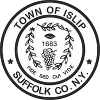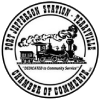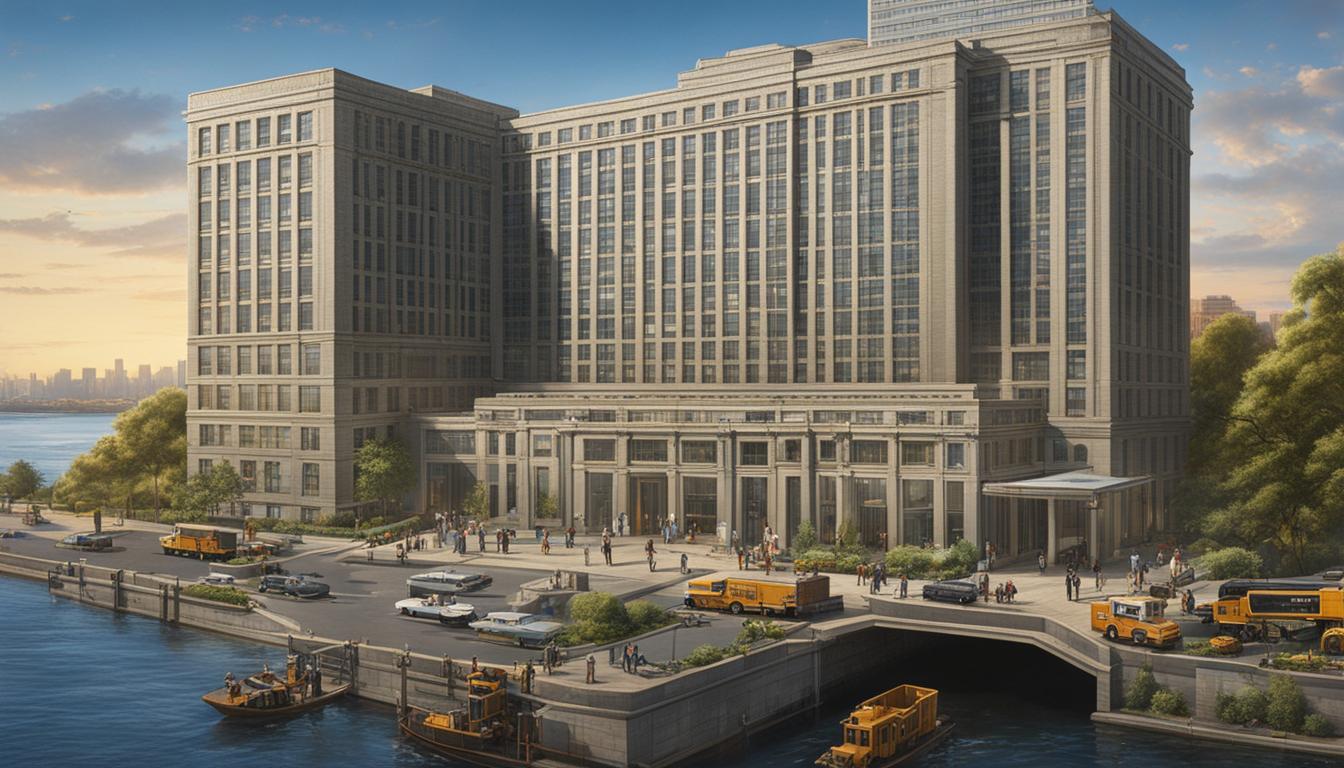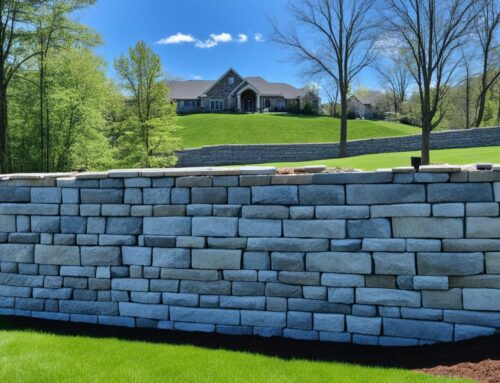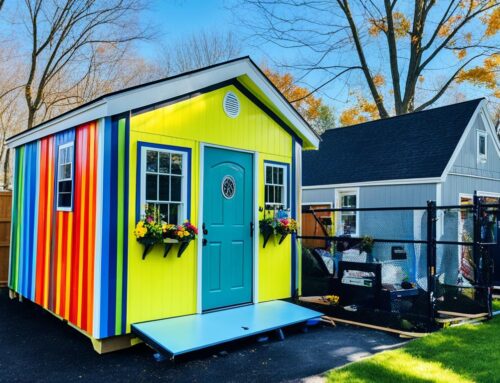In North Great River, residents and property owners can easily obtain building permits, variances, radius maps, and certificates of occupancy. The process for obtaining these permits and documents requires certain steps and documentation. For example, for projects such as accessory structures or additions, plot plans with setback measurements must be provided. It is also important to provide plans, stamped by the Fire Department if required. Additionally, specific requirements must be met for projects involving windows, insulation, LVL beams, stove permits, and remodeling of bathrooms or kitchens. Contact the Building Commissioner or Assistant Building Inspector for further information and assistance.
Key Takeaways:
- Residents and property owners in North Great River can easily obtain building permits, variances, radius maps, and certificates of occupancy.
- Plot plans with setback measurements are required for projects such as accessory structures or additions.
- Specific requirements must be met for projects involving windows, insulation, LVL beams, stove permits, and remodeling of bathrooms or kitchens.
- Contact the Building Commissioner or Assistant Building Inspector for further information and assistance.
- Ensure compliance with local regulations and obtain the necessary permits and inspections before occupying a property.
Understanding Building Permit Requirements
In order to begin any construction project in North Great River, it is essential to have a clear understanding of the building permit requirements. Whether you are planning alterations, additions, extensions, or the replacement of various systems such as insulation, wiring, plumbing, heating, or air conditioning, permits and inspections are crucial. The type of permits needed for your project will depend on the scope of work, which may include zoning permits, watershed permits, environmental health permits, and building permits. It is important to complete the necessary application forms and provide all required documentation, such as plot plans and as-built drawings. Building inspections are also a mandatory part of the process and must be conducted at each stage of construction to ensure compliance with building codes and plans.
When applying for a building permit, it is important to submit a detailed description of the proposed work, including the type of construction, materials to be used, and any electrical, plumbing, or mechanical systems involved. You must also provide accurate and complete measurements, along with any additional information requested by the building department. Depending on the complexity of the project, additional permits or approvals may be required from other agencies, such as the fire department or health department. It is crucial to thoroughly review the building permit requirements and ensure compliance to avoid any delays or complications during the construction process.
Obtaining a building permit involves several steps, including the submission of the application, plans, and supporting documentation, as well as the payment of fees. The building department will review the application and plans to ensure compliance with local building codes and regulations. If any corrections or modifications are necessary, you will be notified and given the opportunity to revise your plans. Once the plans are approved, you will be issued a building permit, allowing you to proceed with your construction project.
Building Permit Process:
- Submit the building permit application, plans, and supporting documentation.
- Pay the required fees.
- Wait for the application to be reviewed by the building department.
- Make any necessary revisions or modifications to the plans.
- Receive approval and the building permit.
- Begin construction in accordance with the approved plans.
- Schedule and pass the required building inspections.
- Upon completion of the project, obtain a certificate of occupancy.
By understanding the building permit requirements and following the proper procedures, you can ensure a smooth and successful construction project in North Great River.
| Building Permit Requirements | Process |
|---|---|
| Submit application, plans, and documentation | 1. Submit the building permit application, plans, and supporting documentation |
| Pay required fees | 2. Pay the required fees |
| Review and approval by building department | 3. Wait for the application to be reviewed by the building department |
| Make revisions or modifications if necessary | 4. Make any necessary revisions or modifications to the plans |
| Receive building permit | 5. Receive approval and the building permit |
| Begin construction | 6. Begin construction in accordance with the approved plans |
| Schedule and pass building inspections | 7. Schedule and pass the required building inspections |
| Obtain certificate of occupancy | 8. Upon completion of the project, obtain a certificate of occupancy |
The Importance of Certificates of Occupancy
In the process of constructing or purchasing a property, obtaining a Certificate of Occupancy (CO) is of utmost importance. This document serves as proof that a building is compliant with all local building codes and regulations and is safe for occupancy. In North Great River, a CO is required before moving into or storing furniture in a property. It signifies that all necessary inspections have been passed, and the power company has been notified to turn on the power. Without a valid CO, occupying a property is against the law.
Applying for a CO involves specific requirements and procedures. In North Great River, it is the responsibility of the property owner to apply for power with the power company before a CO can be issued. Once all inspections have been successfully completed and the power company has confirmed power availability, the property owner can apply for the CO. Copies of the CO can be obtained from the Permit Center or the respective municipal zoning office.
“A Certificate of Occupancy is issued after all inspections have been passed and the power company has been notified to turn on the power.”
It is crucial to understand the importance of obtaining a valid CO before occupying a property. Without it, there may be legal implications and potential risks associated with safety and building code compliance. To ensure a smooth process and compliance with local regulations, it is advisable to seek guidance from the appropriate authorities, such as the Building Commissioner or Assistant Building Inspector, who can provide detailed information and assistance regarding CO requirements, the application process, and inspections.
| Key Points about Certificates of Occupancy |
|---|
| A Certificate of Occupancy is a document that indicates a building is safe and compliant with local building codes. |
| A valid CO is required before moving into or storing furniture in a property. |
| All inspections must be passed, and the power company must be notified to turn on the power before a CO can be issued. |
| COs can be obtained from the Permit Center or the municipal zoning office. |
Understanding Licensed Contractor Requirements
In North Great River, it is essential to ensure that all construction projects are carried out by licensed contractors. This requirement applies to general construction projects with a value of $30,000 or more, as well as trade construction in electrical, mechanical, and plumbing. Unlicensed individuals are strictly prohibited from undertaking work that necessitates a license. Moreover, licensed contractors are responsible for guaranteeing that their employees also hold the necessary licenses. Failure to comply with licensing laws can result in severe penalties, including fines and other legal consequences.
To maintain the highest standards of professionalism and expertise, North Great River enforces contractor licensing laws to protect both property owners and the integrity of construction projects. By hiring licensed contractors, property owners can be confident in the quality and legality of the work being conducted. Licensed contractors undergo rigorous training and certification processes, ensuring they possess the necessary skills and knowledge to complete projects safely and effectively.
Contractor licensing laws in North Great River aim to uphold industry standards and promote consumer trust. Licensed contractors are accountable to regulatory authorities, who monitor their work to ensure compliance with building codes and regulations. This oversight helps maintain the safety and integrity of construction projects, safeguarding the community and upholding the reputation of the construction industry in North Great River.
To verify the credentials of a licensed contractor or to obtain more detailed information about contractor requirements and licensing laws, property owners can contact the appropriate regulatory agencies or licensing boards in North Great River. These resources can provide guidance and assistance to ensure that construction projects are carried out by qualified, licensed professionals.
Key Information about Permits and Inspections
Building permits in North Great River have expiration dates. If no inspections have been completed, a permit expires six months after applying. If inspections have been made, the permit expires twelve months from the date of the last inspection. It is important to keep track of the expiration dates to avoid any issues with your construction project. Renewal of expired permits may require additional fees and documentation.
Specific permits are required for various projects in North Great River. If you are planning to build a deck, you will need a deck permit. Basement remodeling also requires a basement permit. However, fence permits are not required, but it is advisable to check with the zoning jurisdiction for any specific requirements related to fence construction.
Building inspections are an essential part of the construction process in North Great River. Inspections ensure that your project complies with the local building codes and regulations. The building code information can be obtained from the North Carolina Department of Insurance. It is important to schedule inspections at each stage of your construction project to ensure that the work is done correctly and meets the required standards.
Building Inspection Requirements
Building inspections are typically required for the following stages of construction:
- Foundation
- Structural framing
- Electrical, plumbing, and mechanical systems
- Insulation and weatherproofing
- Final inspection before obtaining a certificate of occupancy
During these inspections, an inspector will assess the quality of the work and ensure that it is in compliance with the building codes and regulations. It is crucial to schedule inspections in advance and have the necessary documentation and plans ready for the inspector’s review.
Building Code Information
The building code provides guidelines and regulations for the construction industry. It covers aspects such as structural integrity, fire safety, electrical and plumbing systems, and accessibility requirements. Familiarizing yourself with the building code relevant to your construction project is essential to ensure compliance and avoid any issues during inspections.
The North Carolina Department of Insurance is the authority responsible for building codes in North Great River. You can access the building code information on their website or contact them directly for any specific questions or concerns.
Frequently Asked Questions about Building and Zoning
When it comes to building and zoning in North Great River, there are a number of common questions that arise. Here, we provide answers to some of the most frequently asked questions:
1. What information can I find regarding zoning districts?
Zoning districts play an important role in determining land use regulations in North Great River. To find information about specific zoning districts, their boundaries, and permitted uses, you can reach out to the Planning Department or the Division of Inspection Services. They can provide you with detailed information and help you understand the zoning regulations that apply to your property.
2. How can I inquire about property records?
If you need access to building or plot plans for your property, you can request them from the Planning Department or the Division of Inspection Services. They maintain records of property information, including historical building permits, certificates of occupancy, and other relevant documents. By inquiring about property records, you can gather valuable information about the history and specifications of your property.
3. What are some common inquiries regarding building and zoning?
Aside from zoning district information and property record inquiries, there are a few other common inquiries related to building and zoning. These include questions about swimming pools, accessory dwelling units, accessory structures, corner lots, and non-conforming lots. The Zoning Administrator is the best person to contact for detailed information and to address specific inquiries related to these topics.
| Question | Answer |
|---|---|
| What information can I find regarding zoning districts? | You can reach out to the Planning Department or the Division of Inspection Services for information about zoning districts, their boundaries, and permitted uses. |
| How can I inquire about property records? | Contact the Planning Department or the Division of Inspection Services to inquire about property records, including building and plot plans. |
| What are some common inquiries regarding building and zoning? | Common inquiries include questions about swimming pools, accessory dwelling units, accessory structures, corner lots, and non-conforming lots. The Zoning Administrator can provide more information and address specific inquiries. |
By understanding the frequently asked questions about building and zoning in North Great River, you can gain valuable insights into the processes and regulations that govern construction projects. Whether you’re looking for information about zoning districts, property records, or specific inquiries related to building and zoning, the appropriate departments and administrators are there to assist you.
Understanding Setbacks and Buffers
In North Great River, setbacks and buffers are critical considerations for construction projects. Setbacks refer to the minimum distance that structures must maintain from property lines or other designated features, while buffers are areas of land intended to provide separation or protection. These requirements are in place to ensure safety, preserve natural resources, and maintain the aesthetic character of the community.
When it comes to setback requirements, different factors come into play. Wetlands, rivers, ponds, and streams have specific setback requirements to protect these sensitive areas. These setbacks help prevent encroachment, sedimentation, and contamination. It is important for property owners and developers to familiarize themselves with these setback requirements before embarking on any construction project.
In cases where a construction project cannot comply with zoning setbacks, there may be an option to apply for a variance through the Zoning Board of Adjustment. A variance is a request for an exception to the setback requirements due to unique circumstances or challenges. Variances are granted on a case-by-case basis after careful consideration of the project’s impact on neighboring properties and the overall community.
| Setback Types | Minimum Requirements |
|---|---|
| Wetlands | 100 feet |
| Rivers and Ponds | 75 feet |
| Streams | 50 feet |
Applying for a variance can be a complex process, requiring thorough documentation and justifications for why the project cannot conform to the standard setbacks. It is essential to consult with the Zoning Board of Adjustment and understand the specific requirements and procedures for variance applications.
By understanding setback requirements, wetlands setbacks, river and pond setbacks, and the variance application process, property owners and developers can navigate the regulations effectively and ensure compliance with local ordinances. It is crucial to engage with the appropriate authorities and seek professional guidance to ensure a smooth and successful construction project.
Conclusion
Navigating the construction process in North Great River requires a thorough understanding of the building regulations and permit requirements. By adhering to these regulations and obtaining the necessary permits and inspections, residents and property owners can ensure a smooth and successful construction project.
Whether you’re planning to build an accessory structure, remodel your kitchen, or construct a new home, it’s essential to work closely with the Building Commissioner, Assistant Building Inspector, and other relevant departments to ensure compliance with the North Great River building regulations.
Remember to obtain the required building permits, submit the necessary documentation, and schedule the required inspections at each stage of construction. Once the project is complete and all inspections have passed, don’t forget to apply for a certificate of occupancy. This document is crucial as it signifies legal permission to occupy or store furniture in the property.
Contact TracisPermits.com for Fast Service
For further information and assistance with the building regulations, construction permits, or the certificate of occupancy process, contact TracisPermits.com at 631-492-0927. Their team of professionals can provide you with the guidance and expertise you need to navigate the construction process in North Great River.
FAQ
What documentation is required for obtaining building permits in North Great River?
For projects such as accessory structures or additions, plot plans with setback measurements must be provided. Plans, stamped by the Fire Department if required, should also be included. Specific requirements must be met for projects involving windows, insulation, LVL beams, stove permits, and remodeling of bathrooms or kitchens.
What permits and inspections are required for construction projects in North Great River?
Alterations, additions, extensions, and replacement of various systems such as insulation, wiring, plumbing, heating, and air conditioning all require permits and inspections. The type of permits needed depends on the scope of the project and may include zoning, watershed, environmental health, and building permits. Building inspections are required at each stage of construction to ensure compliance with building codes and plans.
When is a certificate of occupancy required in North Great River?
A certificate of occupancy is required before moving into or storing furniture in a property. It is issued after all inspections have been passed and the power company has been notified to turn on the power. The property owner must apply for power with the power company before the certificate can be issued.
Are licensed contractors required for construction projects in North Great River?
Yes, licensed contractors are required for most construction projects. General construction projects with a value of $30,000 or greater, as well as all trade construction (electrical, mechanical, and plumbing), must be performed by appropriately licensed contractors. Unlicensed individuals performing work that requires a license is illegal.
Do building permits in North Great River have expiration dates?
Yes, permits expire six months after applying if no inspections have been completed. If inspections have been made, the permit expires twelve months from the date of the last inspection. Specific permits are required for various projects, such as deck construction or basement remodeling. Fence permits are not required, but it is advisable to check for any specific requirements with the zoning jurisdiction.
What are some common questions regarding building and zoning in North Great River?
Common questions include inquiries about zoning districts, dimensional regulations, permitted uses, and accessing building or plot plans. Other frequently asked questions pertain to swimming pools, accessory dwelling units, accessory structures, corner lots, and non-conforming lots.
What are setbacks and buffers, and how do they affect construction projects in North Great River?
Setbacks determine the minimum distance a structure must be from property lines or other specific features. There are setback requirements for wetlands, rivers, ponds, and streams. If a project cannot meet the zoning setbacks, it may be possible to apply for a variance through the Zoning Board of Adjustment.
