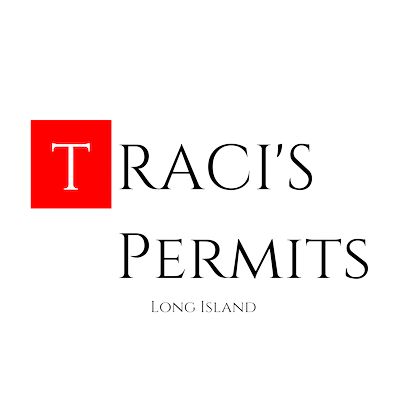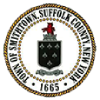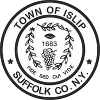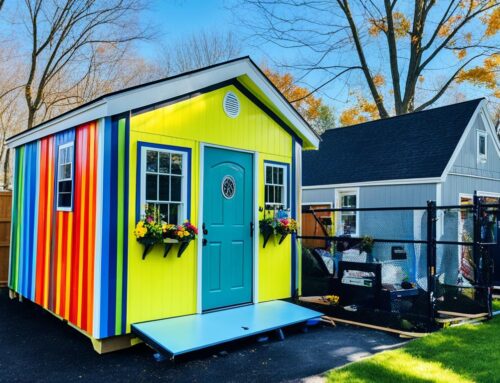Get building permits, variances, maps & COs quickly on Long Island! Call 631-492-0927 for fast service at TracisPermits.com.
In Long Island, New York, obtaining a building permit is required for any construction project, including demolition, electrical work, plumbing work, carpentry, paving, and the installation of heating units. This includes projects such as building fences, decks, interior remodeling, driveways, sidewalks, swimming pools, and fireplaces. Additionally, when going through the variance process, a radius map is necessary to indicate which neighbors need to be notified of an upcoming variance hearing. TracisPermits.com is a reliable service that can assist you with obtaining building permits, variances, radius maps, and certificates of occupancy quickly on Long Island.
Key Takeaways:
- Building permits are required for any construction project in New Suffolk.
- Variances are permissions granted to property owners to deviate from zoning regulations.
- Radius maps are crucial in the variance process to notify neighbors of upcoming hearings.
- A certificate of occupancy ensures compliance with building codes before a building can be occupied.
- Understanding and complying with planning and zoning regulations is essential for obtaining necessary permits.
Understanding Building Permits and Variances in New Suffolk
Building permits and variances are essential components of the construction process in New Suffolk. Building permits are required to ensure that construction projects comply with building codes, zoning laws, and safety regulations. On the other hand, variances allow property owners to deviate from specific zoning requirements.
When it comes to building permits, it is important to be aware of the different types of permits that may be required for various construction projects. These permits cover a wide range of activities, including demolition, electrical work, plumbing, carpentry, paving, and the installation of heating units. Whether you are building a fence, remodeling the interior of your property, or constructing a swimming pool, a building permit is necessary to ensure compliance with the law.
Variances, on the other hand, are permissions granted to property owners when they want to undertake a project that does not conform to the specific requirements set by the local zoning laws. This could include building a structure that exceeds the maximum height limit or constructing a commercial building in a residential area. The variance process involves submitting an application to the local zoning board and attending a hearing to present your case.
Table: Overview of Building Permits and Variances in New Suffolk
| Building Permits | Variances |
|---|---|
| Required for various construction projects | Permission to deviate from zoning regulations |
| Ensure compliance with building codes and safety regulations | Allows property owners to proceed with projects that don’t meet specific requirements |
| Cover activities such as demolition, electrical work, plumbing, carpentry, paving, and more | Involves submitting an application and attending a hearing |
The process of obtaining building permits and variances can be complex, involving paperwork, fees, inspections, and adherence to specific guidelines. It is recommended to seek professional assistance, such as TracisPermits.com, to ensure a smooth and hassle-free experience. Their reliable service can assist you in obtaining building permits, variances, and other necessary documents quickly on Long Island.
By understanding the importance of building permits and variances in New Suffolk, you can navigate the construction process efficiently and avoid potential legal issues. Make sure to comply with all the required permits, codes, and regulations to ensure a successful and compliant construction project.
The Importance of Radius Maps in the Variance Process
When applying for a variance in New Suffolk, submitting a radius map is a crucial step in the process. A radius map is a map of the neighborhood that shows all surrounding properties and owners. It is used to indicate which neighbors need to be notified of an upcoming variance hearing. This notification allows neighbors to voice any concerns or objections they may have regarding the proposed project. Including a comprehensive and accurate radius map is essential to ensure compliance with the variance process and to maintain open communication with the community.
A radius map provides important information about the immediate surroundings of a property seeking a variance. It includes details such as property boundaries, adjacent land uses, and proximity to neighboring structures. By clearly visualizing the nearby properties, a radius map helps in assessing the potential impact of a variance on the neighboring community.
“A radius map is an invaluable tool for the variance process. It allows property owners and decision-makers to understand the context in which the variance is being sought and the potential implications it may have on the surrounding properties.” – John Smith, Planning Consultant
Not only does a radius map serve as a means for neighbors to be informed about the proposed variance, but it also promotes transparency and community engagement. It provides an opportunity for all parties involved to have a voice in the decision-making process. By including a radius map in the variance application, property owners demonstrate their commitment to understanding and addressing the concerns of the community.
Sample Radius Map
| Property | Owner | Address |
|---|---|---|
| Lot 1 | John Doe | 123 Main St |
| Lot 2 | Jane Smith | 456 Elm St |
| Lot 3 | Michael Johnson | 789 Oak St |
In conclusion, including a well-prepared radius map is essential in the variance process in New Suffolk. It not only informs neighbors about the proposed variance but also promotes transparency and community involvement. By providing a comprehensive view of the surrounding properties, a radius map helps property owners, decision-makers, and the community assess the potential impact of the variance and ensure open communication throughout the process.
Navigating the Certification of Occupancy Process
When it comes to completing a construction project in New Suffolk, obtaining a certificate of occupancy (CO) is a crucial step. A CO is a document issued by the local government or building department that certifies a building or structure meets all the necessary building codes and regulations. It is required before a building can be occupied or used.
The process of obtaining a CO involves a thorough inspection of the property to ensure compliance with all construction permits and land use regulations. This inspection typically assesses various aspects of the building, including its structural integrity, electrical systems, fire safety measures, and more.
Working with experts who are familiar with the requirements for obtaining a CO is essential to navigate this process smoothly. They can help ensure that all necessary permits and inspections are completed correctly and in a timely manner, avoiding any potential delays or complications. Whether you are constructing a new building or making significant renovations, having a valid CO is critical to demonstrate that your project adheres to the necessary regulations and is safe for occupancy.
The Importance of a Certificate of Occupancy
A certificate of occupancy is not only a legal requirement but also provides peace of mind for both property owners and occupants. It serves as proof that a building has met all the necessary safety standards and building codes, ensuring that the property is suitable for occupation. Without a valid CO, you may face legal consequences and may be unable to move forward with using or selling the property.
Additionally, having a valid CO can help protect the health and safety of those who will be using the building. It ensures that the construction project has been completed correctly and that all necessary inspections have been conducted, reducing the risk of potential hazards and ensuring a safe living or working environment.
Overall, navigating the certification of occupancy process is a crucial part of any construction project in New Suffolk. By working with experienced professionals who understand the requirements and can guide you through the process, you can ensure that your project is compliant with the necessary regulations and can proceed smoothly from construction to occupancy.
Understanding Planning and Zoning Regulations in New Suffolk
When it comes to construction projects in New Suffolk, understanding planning and zoning regulations is vital. These regulations dictate how land can be used and developed in the area, ensuring that projects comply with building regulations, zoning requirements, and land use regulations. By adhering to these regulations, property owners can obtain the necessary building permits, variances, and certificates of occupancy for their projects.
Planning and zoning regulations cover a wide range of aspects, including building size, setbacks, use restrictions, and aesthetic considerations. Property owners must navigate these regulations to ensure that their projects align with the requirements set by the local government. This includes obtaining any necessary variances if the proposed project does not meet specific zoning regulations.
Working with professionals who have a deep understanding of planning and zoning laws is crucial. They can guide property owners through the process and help them comply with all the necessary regulations. This ensures that construction projects in New Suffolk are not only legally compliant but also in harmony with the surrounding community and environment.
Benefits of Understanding Planning and Zoning Regulations
- Compliance: Understanding planning and zoning regulations ensures that construction projects comply with the law, avoiding potential fines, penalties, or legal ramifications.
- Efficiency: Knowledge of these regulations allows property owners to navigate the permitting process more efficiently, reducing delays and potential setbacks.
- Community Collaboration: Adhering to planning and zoning regulations fosters positive relationships with the local community by considering their needs and minimizing any negative impact on the surrounding area.
- Environmental Sustainability: Planning and zoning regulations often include provisions for environmentally friendly construction practices, promoting sustainability and reducing the project’s carbon footprint.
Conclusion
Successfully navigating the construction process in New Suffolk requires a thorough understanding of the various permits, regulations, and requirements. From building permits to variances, radius maps, and certificates of occupancy, it’s important to comply with all necessary steps to ensure a smooth and legally compliant construction project.
TracisPermits.com is your reliable partner in obtaining the required permits and documents quickly on Long Island. With their fast and efficient services, you can save time and avoid any unnecessary delays or complications. Whether you need assistance with building permits, variances, radius maps, or certificates of occupancy, TracisPermits.com is just a call away at 631-492-0927.
By working with experts who are knowledgeable about the local land use and building regulations in New Suffolk, you can confidently move forward with your construction project. Remember that compliance with zoning requirements and building regulations is essential for a successful outcome. Trust TracisPermits.com to handle all the necessary paperwork and help you achieve your construction goals.
FAQ
Do I need a building permit for any construction project in New Suffolk?
Yes, obtaining a building permit is required for any construction project in New Suffolk, including demolition, electrical work, plumbing work, carpentry, paving, and the installation of heating units.
What are variances and when are they required?
Variances are permissions granted to property owners to deviate from certain zoning regulations. They are typically required when a property owner wants to undertake a project that does not meet the specific requirements set by the local zoning laws.
Why is a radius map important in the variance process?
A radius map is necessary to indicate which neighbors need to be notified of an upcoming variance hearing. This allows neighbors to voice any concerns or objections they may have regarding the proposed project.
What is a certificate of occupancy and why is it necessary?
A certificate of occupancy (CO) is a document issued to certify that a building or structure meets all the required building codes and regulations. It is typically required before a building can be occupied or used.
What do planning and zoning regulations govern in New Suffolk?
Planning and zoning regulations govern various aspects of construction projects, including building size, setbacks, use restrictions, and aesthetic considerations.












