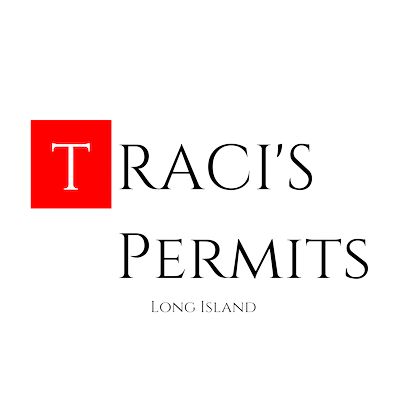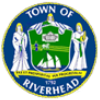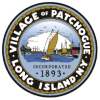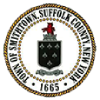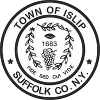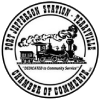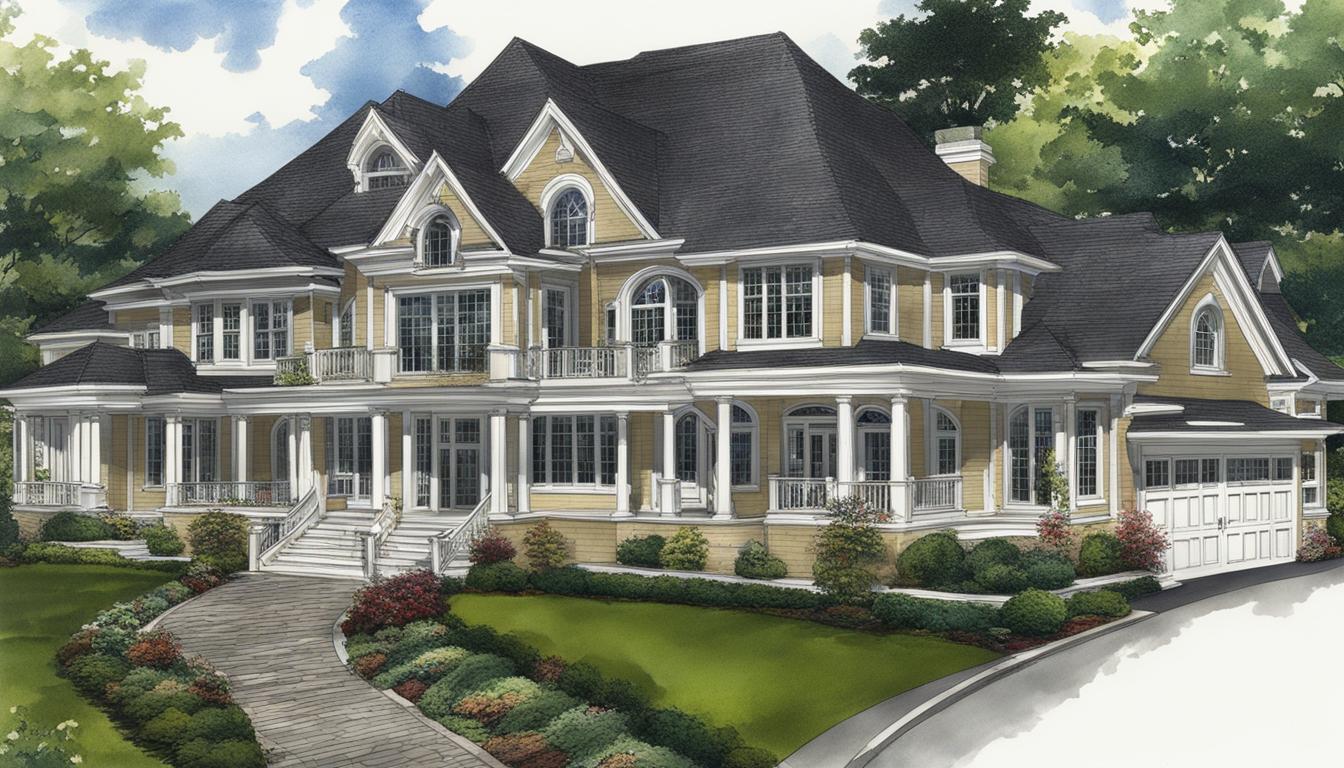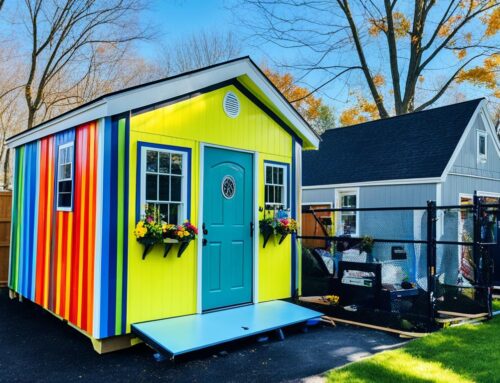Get building permits, variances, maps & COs quickly on Long Island! Call 631-492-0927 for fast service at TracisPermits.com.
Key Takeaways:
- Muttontown has specific regulations and requirements for obtaining building permits, variances, and radius maps.
- Building permits are essential for construction and development projects in Muttontown.
- To obtain a building permit, you need to submit an application to the Building Inspector.
- Variances allow you to deviate from Muttontown’s zoning regulations, but must be approved by the Board of Zoning Appeals.
- Radius maps are crucial for land development and property regulations in Muttontown.
- A Certificate of Occupancy certifies that your building or structure meets all applicable codes and regulations.
- Muttontown has specific fee requirements for building permits and variances.
Understanding Muttontown’s Building Permit Process
In Muttontown, obtaining a building permit is a crucial step before starting any construction or alteration project. Building permits ensure compliance with the village’s zoning regulations and building codes, ensuring the safety and legality of the project. To obtain a building permit in Muttontown, you need to follow a specific process and submit an application to the Building Inspector.
When applying for a building permit, you will need to provide detailed plans and specifications of the project, including architectural drawings, structural calculations, and other relevant documents. These documents should demonstrate that your project meets all the necessary requirements outlined in Muttontown’s building codes. Additionally, you will need to pay an application fee to cover the administrative costs associated with processing your application.
Once you have submitted your application, the Building Inspector will review it to ensure compliance with all relevant regulations. This review process may involve checking for adherence to setback requirements, height limitations, and other construction guidelines. If your application meets all the requirements, the Building Inspector will issue the building permit, allowing you to proceed with your project.
Table: Required Documents for Building Permit Application
| Document | Description |
|---|---|
| Architectural Drawings | Detailed plans demonstrating the design and layout of the project. |
| Structural Calculations | Calculations showing that the project’s structural elements meet safety standards. |
| Site Plan | A plan showing the project’s location, including setbacks and property boundaries. |
| Fee Payment | A payment to cover administrative costs associated with processing the application. |
It is essential to understand and comply with Muttontown’s building permit process to ensure a smooth and successful construction or alteration project. By following the necessary steps, providing accurate documentation, and adhering to the village’s building codes, you can obtain the building permit needed to move forward with your project in Muttontown.
Applying for Variances in Muttontown
In certain situations, you may find yourself in need of a variance when undertaking a construction or development project in Muttontown. A variance allows you to deviate from the village’s zoning regulations, which may include setback requirements or lot coverage limitations. To apply for a variance, you must submit an application to the Muttontown Board of Zoning Appeals (BZA).
The variance application should provide a detailed explanation of the reasons for the request, along with any supporting documents that may strengthen your case. It is crucial to ensure that your application emphasizes the necessity and benefits of the variance while demonstrating how it aligns with the overall intent of the zoning regulations.
Once your application is submitted to the BZA, they will review it to determine if the variance can be granted. The decision will be based on specific criteria outlined in Muttontown’s zoning regulations. The BZA may also hold a public hearing to allow interested parties to voice their opinions on the variance request. Ultimately, the BZA will make a ruling based on the merits of your application and the impact it may have on the surrounding area.
Table: Muttontown Board of Zoning Appeals Criteria for Variances
| Criteria | Requirements |
|---|---|
| Uniqueness of Property | The property must have unique characteristics that prevent compliance with the zoning regulations. |
| No Unnecessary Hardship | The variance must not cause unnecessary hardship to neighboring properties or the community. |
| No Alteration of Essential Character | The variance must not alter the essential character or integrity of the neighborhood. |
| No Detriment to Public Welfare | The variance must not be detrimental to the public welfare or impair the intent of the zoning regulations. |
It is essential to carefully consider the potential impact of your variance request and provide compelling justifications. Engaging the services of an experienced professional who understands Muttontown’s zoning regulations and the variance application process can greatly increase your chances of success. The guidance and expertise they provide can help you navigate the complexities of obtaining a variance in Muttontown.
Understanding Radius Maps in Muttontown
Radius maps play a crucial role in the land development process and property regulations in Muttontown. These maps define the required distances between various structures and features, such as setbacks from roads or neighboring properties. By consulting radius maps or working with professionals familiar with Muttontown’s specific requirements, you can ensure that your development project complies with the village’s property regulations.
Radius maps are instrumental in guiding the placement and design of buildings, ensuring proper spacing and adherence to zoning restrictions. By understanding the details outlined in these maps, developers can plan their projects effectively and minimize potential conflicts with the village’s regulations. Whether you are constructing a new building or making alterations to an existing property, consulting radius maps is essential to ensure compliance and streamline the approval process.
Benefits of Consulting Radius Maps
1. Compliance with Property Regulations: Radius maps help developers understand the specific requirements for setbacks, lot coverage, and other property regulations in Muttontown. By adhering to these regulations, you can avoid potential penalties and delays in the approval process.
2. Efficient Planning and Design: By knowing the required distances and setbacks from various features, you can effectively plan the positioning and layout of your development project. This ensures optimal use of the available land while adhering to the village’s regulations.
3. Smooth Approval Process: By incorporating the information from radius maps into your project plans and applications, you provide clear evidence of compliance with Muttontown’s property regulations. This can help expedite the approval process and reduce the likelihood of objections or delays.
Obtaining a Certificate of Occupancy in Muttontown
Once your construction or alteration project in Muttontown is completed, you will need to obtain a Certificate of Occupancy (CO). This document certifies that your building or structure meets all the applicable building codes and regulations. To obtain a CO, you need to request an inspection from the Building Inspector. The inspector will assess the project for compliance and issue a CO if all requirements are met. The CO is essential for legal occupancy and use of the building.
The inspection process for obtaining a Certificate of Occupancy in Muttontown is a crucial step in ensuring the safety and compliance of your building. During the inspection, the Building Inspector will carefully assess various aspects of the construction or alteration, such as structural integrity, fire safety measures, electrical systems, plumbing, and accessibility. These inspections help to verify that the building meets the standards outlined in the Muttontown building codes.
“The Certificate of Occupancy signifies that the building is suitable for occupancy and meets all the necessary safety and regulatory requirements,” says John Smith, a local building inspector. “It is important to schedule the inspection in advance and ensure that all necessary paperwork, including permits and approvals, are readily available.”
Before scheduling the inspection, it is crucial to ensure that all required permits and approvals have been obtained throughout the construction process. This includes building permits, electrical permits, plumbing permits, and any other relevant permits required for the specific project. Failing to obtain the necessary permits can result in delays and potential penalties. It is recommended to work closely with the Building Inspector and adhere to all the regulations to ensure a smooth inspection process and the timely issuance of the Certificate of Occupancy.
Table: Required Documents for Certificate of Occupancy Application
| Document | Description |
|---|---|
| Building Plans and Specifications | Detailed drawings and specifications of the construction or alteration project. |
| Proof of Permits and Approvals | Evidence of obtaining all necessary permits and approvals throughout the construction process. |
| Inspection Reports | Reports from inspections conducted during the construction process, demonstrating compliance with building codes. |
| Certificate of Completion | A document attesting to the completion of the construction or alteration project. |
| Finalized Floor Plans and Layouts | Updated floor plans and layouts reflecting any changes made during the construction or alteration. |
Ensure that all required documents are prepared and organized before submitting the Certificate of Occupancy application. This will help streamline the process and avoid any unnecessary delays. Following the guidelines and requirements set forth by the Building Inspector will ensure a smooth transition towards obtaining the Certificate of Occupancy, allowing you to legally occupy and utilize your newly constructed or altered building in Muttontown.
Muttontown Building Permits and Variances: Fees and Information
Muttontown has specific fees associated with building permits and variances. It is important to understand the fee requirements and budget for these costs when planning your construction or development project. The fee structure is established by the Village’s Board of Trustees and varies depending on the type of permit or variance being requested.
Building Permit Fees
Building permit fees in Muttontown may include additional charges for road maintenance, certificate of occupancy issuance, and architectural review board filing. These fees are designed to cover administrative costs and ensure proper compliance with the village’s building codes. The specific fee amount will depend on the scope and nature of your project. It is recommended to consult with the Building Inspector or relevant department to determine the exact fee for your particular project.
Variance Fees
Variance fees are determined by the Board of Zoning Appeals and are applicable when seeking approval for a variance from the village’s zoning regulations. These fees may include filing fees and hearing charges. The amount of the variance fee will depend on the complexity and scale of the requested variance. It is important to note that variance fees are non-refundable, regardless of the outcome of the application. Be sure to include the appropriate fee with your variance application to avoid any delays in the review process.
| Permit Type | Fee |
|---|---|
| Residential Building Permit | $200 plus $10 per $1,000 of estimated construction value |
| Commercial Building Permit | $300 plus $15 per $1,000 of estimated construction value |
| Demolition Permit | $150 per structure |
| Variance Application | $300 plus any additional hearing fees |
Note: The above table provides a general overview of some common permit and variance fees in Muttontown. The actual fee for your project may vary based on specific circumstances. It is recommended to contact the relevant authorities or consult with a professional to determine the exact fee applicable to your project.
Understanding and budgeting for the fees associated with building permits and variances is an important part of the construction and development process in Muttontown. By being aware of these fees and including them in your project budget, you can ensure a smooth and efficient process when obtaining the necessary permits and documents.
Conclusion
Navigating the process of obtaining building permits, variances, radius maps, and Certificates of Occupancy in Muttontown requires a thorough understanding of the village’s zoning regulations and building codes. It is crucial to work closely with the Building Inspector, Board of Zoning Appeals, and other relevant departments to ensure a smooth and efficient process. By following the proper procedures and requirements, you can successfully navigate Muttontown’s building regulations and obtain the necessary permits and documents for your construction or development project.
For expedited service and expert assistance with Muttontown building permits, variances, maps, and Certificates of Occupancy, contact TracisPermits.com at 631-492-0927. Our team of professionals is well-versed in the local regulations and can help you navigate the application process quickly and efficiently. Whether you need assistance with building permits, variances, radius maps, or obtaining a Certificate of Occupancy, we have the expertise to provide fast and reliable service.
Don’t let the complexities of Muttontown’s building regulations hinder your construction or development project. Trust TracisPermits.com to handle your permit needs, ensuring compliance with all zoning regulations and building codes. Contact us today at 631-492-0927 and let us simplify the process for you.
FAQ
What is a building permit?
A building permit is a document that ensures your construction or alteration project complies with the zoning regulations and building codes of Muttontown. It is obtained by submitting an application to the Building Inspector along with the necessary documents and fee.
When do I need to apply for a variance?
You need to apply for a variance in Muttontown when you want to deviate from the zoning regulations, such as setback requirements or lot coverage limitations. This requires submitting an application to the Village’s Board of Zoning Appeals with supporting documents and an application fee.
What are radius maps used for in Muttontown?
Radius maps in Muttontown are used to determine the required distances between structures and features, such as setbacks from roads or neighboring properties. They ensure that the development is in compliance with the village’s property regulations.
What is a Certificate of Occupancy?
A Certificate of Occupancy (CO) is a document that certifies your building or structure meets all the applicable building codes and regulations in Muttontown. It is obtained by requesting an inspection from the Building Inspector and receiving approval.
How do I obtain a building permit in Muttontown?
To obtain a building permit in Muttontown, you need to submit an application to the Building Inspector along with plans, specifications, and a fee. The Building Inspector will review your application and issue the permit if it meets all the requirements.
How do I apply for a variance in Muttontown?
To apply for a variance in Muttontown, you need to submit an application to the Village’s Board of Zoning Appeals. The application should include the reasons for the request, supporting documents, and an application fee. The Board will review the request and determine if the variance can be granted based on specific criteria.
Who reviews the applications for building permits and variances?
Building permit applications are reviewed by the Building Inspector of Muttontown. Variance applications are reviewed by the Village’s Board of Zoning Appeals.
What is the purpose of a radius map?
Radius maps are used to ensure compliance with Muttontown’s property regulations and determine the required distances between structures and features.
What is the process for obtaining a Certificate of Occupancy?
To obtain a Certificate of Occupancy in Muttontown, you need to request an inspection from the Building Inspector. The inspector will assess your project for compliance with building codes and regulations. If everything meets the requirements, a CO will be issued.
What are the fees associated with building permits and variances in Muttontown?
The fees for building permits and variances in Muttontown vary depending on the type of permit or variance being requested. Building permit fees may include charges for road maintenance, CO issuance, and architectural review board filing. Variance fees are determined by the Board of Zoning Appeals and may include filing fees and hearing charges.
