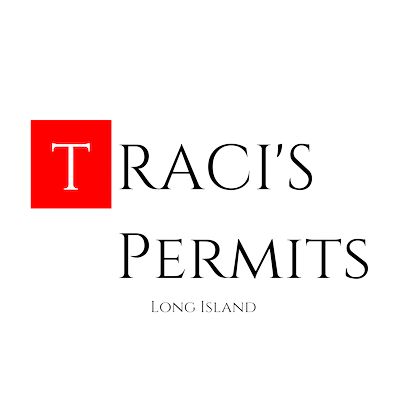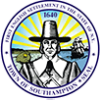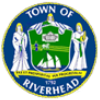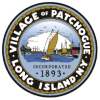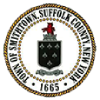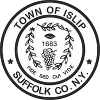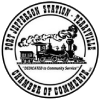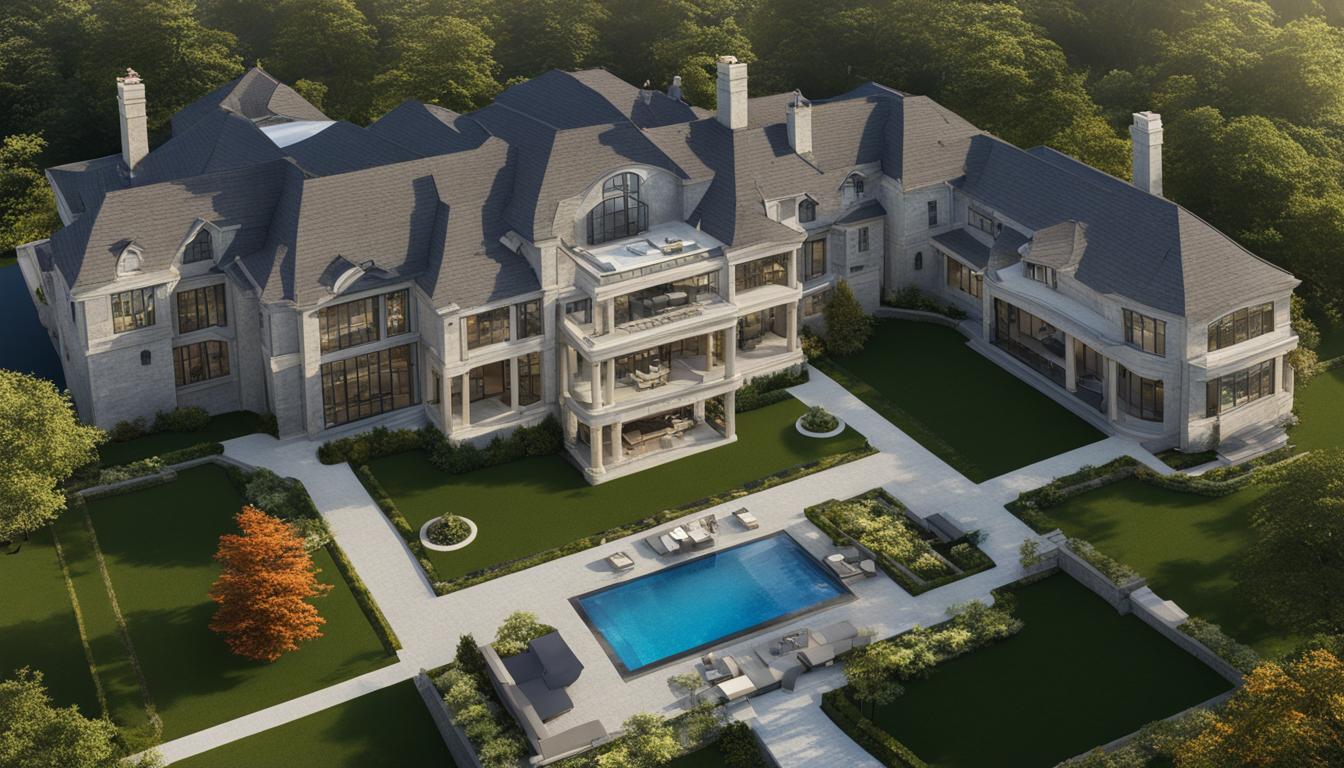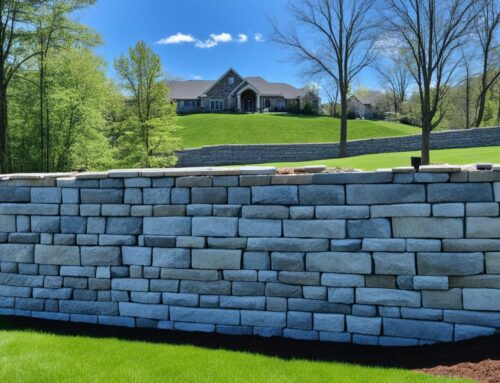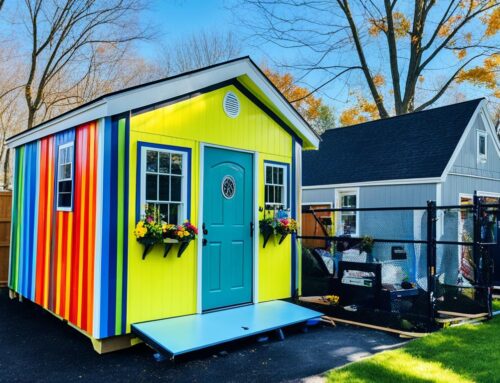Discover the seamless process of obtaining building permits, variances, radius maps, and certificates of occupancy in Munsey Park. This exclusive Long Island community prides itself on maintaining high construction standards and architectural control. With a dedicated planning department, Munsey Park ensures that all construction and development projects adhere to the community’s stringent regulations.
The history of Munsey Park traces back to the early 20th century when it was transformed from large estate farmland into a model restricted community by Frank A. Munsey, a prominent newspaper publisher. Since then, Munsey Park has flourished, attracting homeowners who appreciate its elite status and well-regulated building practices.
Key Takeaways:
- Munsey Park offers a streamlined process for acquiring building permits, variances, radius maps, and certificates of occupancy.
- The community follows strict building regulations and architectural standards to ensure high-quality construction.
- Property owners may apply for variances to deviate from existing zoning regulations, subject to review and approval by the Munsey Park zoning board.
- Radius maps provide important information on site development within the community, helping property owners and developers comply with guidelines and boundaries.
- A Certificate of Occupancy is required for new buildings and significant changes in use or occupancy, ensuring compliance with all applicable laws and regulations.
For all your building needs in Munsey Park, trust TracisPermits.com to provide fast and reliable service. Call 631-492-0927 to get building permits, variances, maps, and COs quickly.
Munsey Park Building Permits
Munsey Park, a well-regulated community, offers a streamlined process for obtaining building permits. The Munsey Park Planning Department oversees the issuance of building permits and construction permits, ensuring compliance with the community’s building regulations and architectural standards. This process ensures that all construction and renovation projects in Munsey Park meet high-quality standards and adhere to the community’s guidelines.
Homeowners and contractors can apply for building permits through the Munsey Park Planning Department. The application process involves submitting necessary documents, such as plans and specifications, along with the required fees. Once the application is submitted, it will be reviewed by the planning department to ensure that the proposed construction or renovation project aligns with the community’s regulations and guidelines.
The Munsey Park Planning Department strives to provide efficient and prompt service to residents and contractors. With their expertise and knowledge, they assist in navigating the permitting process, ensuring a smooth experience for all parties involved. By obtaining building permits, residents in Munsey Park can confidently proceed with their construction or renovation projects, knowing that they are complying with the community’s regulations and contributing to the overall integrity of the neighborhood.
| Type of Permit | Application Process | Processing Time |
|---|---|---|
| New Construction | Submit building plans, specifications, and required documents | Approximately 2-4 weeks |
| Renovation | Submit building plans, specifications, and required documents | Approximately 2-4 weeks |
| Demolition | Submit demolition permit application and required documents | Approximately 1-2 weeks |
Table: Overview of Munsey Park Building Permit Types and Processing Times
Munsey Park Variances
In Munsey Park, property owners may encounter situations where they need to apply for variances. Variances allow property owners to deviate from the standard zoning regulations to accommodate specific needs or circumstances. Whether it’s modifying setback requirements or adjusting height limitations, variances provide flexibility while ensuring that any changes still align with the community’s overall vision and goals.
The Munsey Park zoning board is responsible for reviewing and approving variance requests. To receive a variance, property owners must demonstrate that their proposed modifications meet certain criteria and guidelines set by the zoning board. This process helps maintain the integrity of the community while addressing individual property owners’ unique circumstances.
Obtaining a variance in Munsey Park involves submitting an application and supporting documentation that outlines the specific modifications sought. It is essential to provide a clear justification for the requested variance to increase the likelihood of approval. The zoning board carefully evaluates each application, taking into account factors such as the property’s location, impact on surrounding properties, and adherence to the community’s overall development plan.
“Variances allow property owners in Munsey Park to make necessary modifications to their properties while still upholding the community’s established zoning regulations. The zoning board carefully considers each variance application to ensure that any deviations align with the community’s long-term development goals.”
Example of Munsey Park Variance Decision:
| Property Address | Reason for Variance | Zoning Regulation | Variance Granted |
|---|---|---|---|
| 123 Elm Street | Proposed addition to accommodate growing family needs | Maximum building coverage | Increased building coverage allowance by 10% |
| 456 Oak Avenue | Desire to construct an accessory structure for home office | Setback requirements | Reduced setback requirements by 5 feet |
The table above provides examples of past variance decisions made by the Munsey Park zoning board. These decisions demonstrate the board’s willingness to consider property owners’ needs while maintaining the community’s zoning regulations. By granting variances, the zoning board ensures that property owners can make reasonable modifications without compromising the overall character and integrity of Munsey Park.
Munsey Park Radius Maps
Munsey Park provides comprehensive radius maps that play a crucial role in determining and regulating site development within the community. These maps outline specific boundaries and dimensions within which certain types of developments are allowed. Property owners and developers can consult these radius maps to ensure compliance with the community’s site development guidelines and regulations.
By referring to the Munsey Park radius maps, individuals can gain valuable insights into the permissible dimensions and parameters for various types of construction projects. These maps enable property owners to understand the specific requirements for setbacks, height restrictions, lot coverage, and other crucial aspects of site development. By adhering to these guidelines, individuals can ensure that their projects align with the community’s vision and maintain the desired aesthetic and quality standards.
Furthermore, the Munsey Park radius maps also assist in promoting a harmonious and cohesive visual landscape within the community. They help prevent overcrowding and ensure sufficient spacing between buildings, preserving the open and spacious feel that Munsey Park is known for. These maps contribute to the overall planning and sustainability of the community, creating a balanced environment that enhances residents’ quality of life.
Munsey Park Certificate of Occupancy
A Certificate of Occupancy (CO) is a crucial requirement for new buildings and existing buildings undergoing significant changes in use, occupancy, or egress. It serves as official confirmation that the completed work complies with all applicable laws and regulations, ensuring the safety and well-being of Munsey Park residents. Before legally occupying a building, Munsey Park residents must obtain a CO from the Department of Buildings.
The process of obtaining a Certificate of Occupancy involves several steps to ensure compliance with building codes and regulations. First, inspections are conducted to verify that the construction or renovation work meets the necessary standards. The inspections cover various aspects of the building, including structural integrity, electrical systems, plumbing, and fire safety.
Once the inspections are successfully completed, paperwork must be completed to provide detailed information about the building or renovation project. Required documents typically include architectural plans, engineering reports, and other relevant permits. Additionally, any outstanding violations or issues must be resolved before the CO can be issued.
| Step | Description |
|---|---|
| 1 | Schedule inspections with the Department of Buildings |
| 2 | Ensure compliance with building codes and regulations |
| 3 | Complete necessary paperwork and provide required documents |
| 4 | Resolve any outstanding violations or issues |
| 5 | Obtain approval from other city agencies, if applicable |
It is important for Munsey Park residents to understand that obtaining a Certificate of Occupancy is not just a legal requirement, but also a crucial step in ensuring the safety and compliance of their buildings. By adhering to the necessary regulations and obtaining the CO, residents can have peace of mind knowing that their buildings meet the highest standards of quality and safety.
If you require assistance with the CO process, TracisPermits.com is here to help. We specialize in navigating the complexities of building permits, variances, radius maps, and Certificates of Occupancy. Call us at 631-492-0927 for fast and reliable service, and ensure a seamless experience in obtaining your Certificate of Occupancy in Munsey Park.
Conclusion
Munsey Park offers a well-regulated building permit process, variances for property modifications, radius maps for site development compliance, and the requirement of a Certificate of Occupancy for legal occupancy. These processes ensure that construction and development within the community adhere to high standards and regulations.
Munsey Park’s dedicated planning department oversees the issuance of building permits and construction permits, ensuring that all projects meet the community’s specific building regulations and architectural standards. For homeowners and contractors in Munsey Park, this streamlined process allows for efficient approval and commencement of construction or renovation projects.
In cases where property owners need to deviate from standard zoning regulations, Munsey Park offers a clear process for applying for variances. The zoning board carefully reviews and approves variance requests based on specific criteria and guidelines, ensuring that modifications align with the overall vision and integrity of the community.
Munsey Park’s radius maps provide valuable guidance for property owners and developers in terms of site development compliance. These maps outline the specific boundaries and dimensions within which certain types of developments are allowed, facilitating adherence to the community’s site development guidelines and promoting uniformity in construction projects.
Lastly, the requirement of a Certificate of Occupancy (CO) underscores Munsey Park’s commitment to safety and compliance. This important document confirms that completed work meets all applicable laws and regulations. Obtaining a CO involves inspections, paperwork completion, fee payment, resolution of any violations, and approval from other city agencies, all of which contribute to the overall integrity and quality of construction in Munsey Park.
For more information or assistance with building permits, variances, radius maps, and COs in Munsey Park, residents can contact TracisPermits.com at 631-492-0927 for fast and reliable service.
FAQ
What is the history of Munsey Park?
Munsey Park was originally large estate farmland until Frank A. Munsey, a newspaper publisher, transformed it into the Strathmore-Vanderbilt Country Club. Munsey then developed a model restricted community known as Munsey Park with high construction standards and strict architectural control.
How do I obtain a building permit in Munsey Park?
Homeowners and contractors can apply for building permits through the dedicated planning department in Munsey Park. The planning department oversees the issuance of building permits and ensures compliance with specific building regulations and architectural standards.
What are variances and how can I apply for them in Munsey Park?
Variances in Munsey Park allow property owners to deviate from standard zoning regulations. To apply for a variance, property owners must submit a request to the Munsey Park zoning board, which reviews and approves variance requests based on specific criteria and guidelines.
Are there radius maps available in Munsey Park?
Yes, there are radius maps in Munsey Park that provide important information about site development within the community. These maps outline specific boundaries and dimensions within which certain types of developments are allowed, ensuring compliance with the community’s site development guidelines.
What is a Certificate of Occupancy and how do I obtain one in Munsey Park?
A Certificate of Occupancy (CO) is required for new buildings and existing buildings undergoing significant changes in use, occupancy, or egress. Munsey Park residents must obtain a CO from the Department of Buildings before legally occupying a building. The CO process involves inspections, paperwork completion, fee payment, resolution of any violations, and approval from other city agencies.
