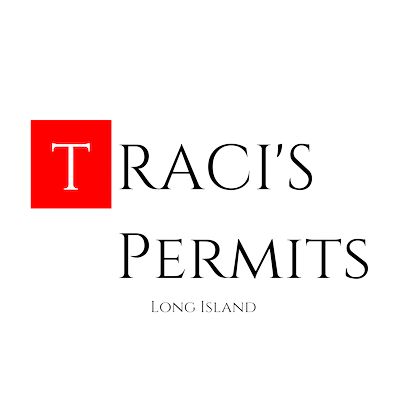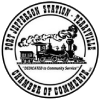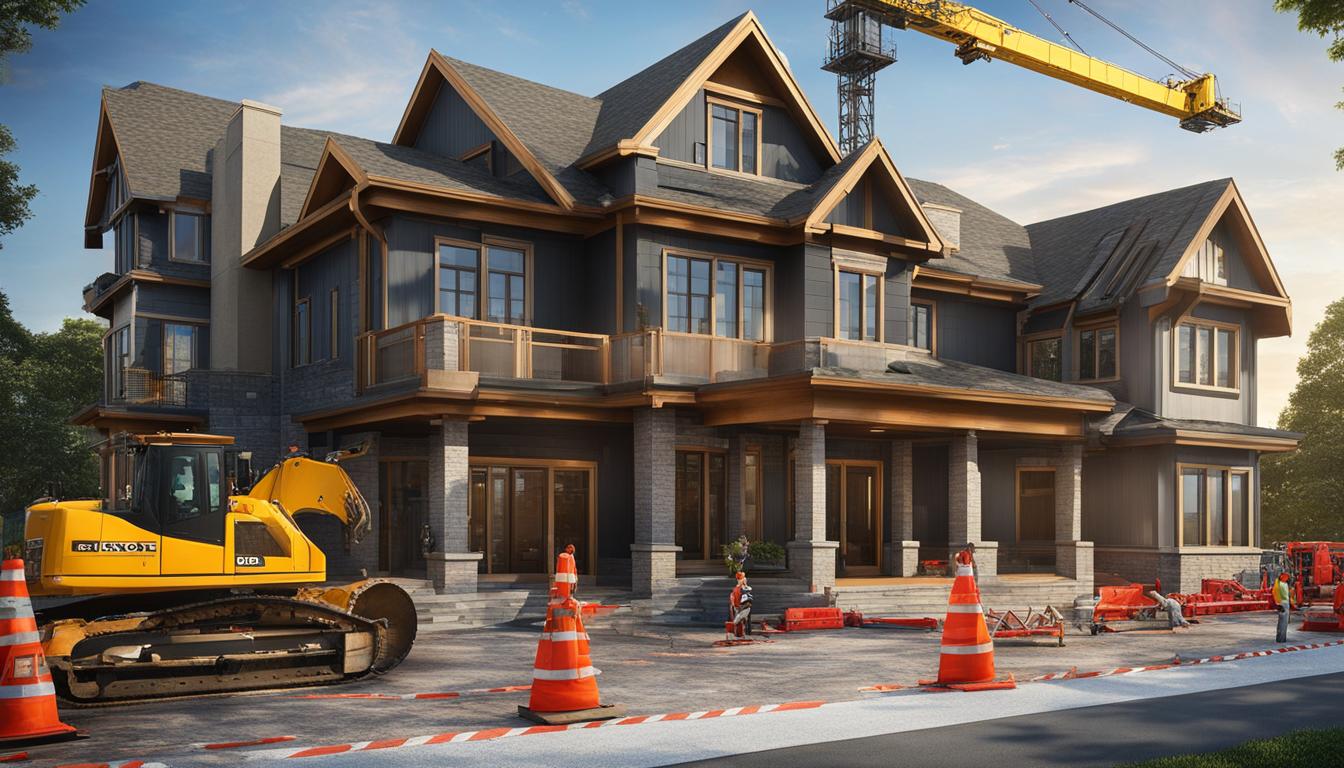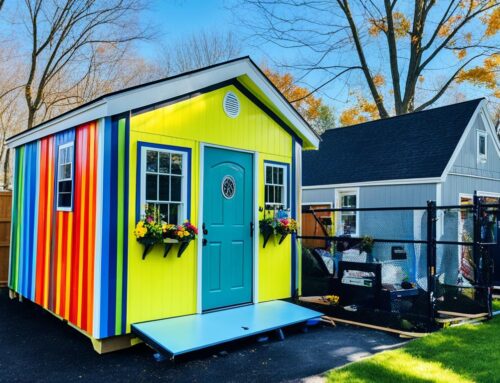Get building permits, variances, maps & COs quickly on Long Island! Call 631-492-0927 for fast service at TracisPermits.com.
The Village of Mineola has a dedicated Building Department that oversees environmentally safe and code regulated building practices. They work closely with the Zoning Board and Planning Board to ensure proper land usage and development. Residents and merchants are required to obtain permits for any construction, renovation, or installation of decks, fences, and pools. Merchants must also obtain permits for signage and building renovations, especially if food will be handled on-site.
Key Takeaways:
- Building permits, variances, radius maps, and certificates of occupancy are essential for construction and renovation projects in Mineola.
- The Building Department and regulatory boards ensure compliance with zoning regulations and building codes.
- Residents, merchants, and developers must understand and adhere to these requirements for the safety and integrity of construction projects.
- TracisPermits.com offers fast and hassle-free service for all building needs in Mineola.
- Call 631-492-0927 for quick assistance.
Building Permits in Mineola
Construction projects in Mineola require obtaining building permits from the Building Department. These permits ensure that all construction, renovation, or installation work complies with zoning regulations and building codes. Residents planning any home improvements or modifications, such as plumbing, electrical, or construction work, must obtain the necessary permits and undergo code inspections.
The building permit application process is straightforward. Residents need to contact the Building Department before commencing any construction or renovation projects to ensure compliance with all regulations. By doing so, they can avoid potential delays and penalties.
The Building Department in Mineola is responsible for reviewing permit applications and conducting inspections to ensure the safety and integrity of construction projects. Building permits are essential to protect the well-being of residents and the overall quality of the community.
The Building Permit Application Process
The building permit application process involves several steps, including:
- Completion of the permit application form, providing all necessary project details
- Submission of required documents, such as construction plans and specifications
- Payment of the permit fee, which varies depending on the scope of the project
- Review and approval of the application by the Building Department
- Scheduling of code inspections at key stages of the construction process
- Issuance of the building permit upon successful inspections
It is important for residents to follow the application process diligently to ensure compliance with all requirements. Failure to obtain the necessary permits can result in costly fines and delays in the project.
| Benefits of Obtaining Building Permits in Mineola |
|---|
| Ensures compliance with zoning regulations and building codes |
| Helps protect the safety and well-being of the community |
| Reduces the risk of structural failures or hazards during construction or occupancy |
| Provides legal protection for property owners against potential disputes |
| Increases property value by ensuring quality construction and adherence to regulations |
Get building permits, variances, maps & COs quickly on Long Island! Call 631-492-0927 for fast service at TracisPermits.com.
Variances in Mineola
The Zoning Board in Mineola plays a crucial role in regulating the use, density, and siting of development in the village. When residents or merchants need to deviate from the existing zoning regulations, they must apply for a variance. Variances allow for exceptions to be made in specific cases, but they must be reviewed and approved by the Zoning Board.
Understanding the zoning regulations is essential before applying for a variance. The Zoning Board carefully evaluates variance applications based on factors such as the impact on neighboring properties, the character of the area, and the public welfare. If granted, variances may impose conditions to mitigate any adverse effects and ensure compatibility with the surrounding community.
To navigate the variance application process smoothly, it is advisable to consult with the Zoning Board and seek their guidance. The Zoning Board can provide insights into the requirements and considerations for obtaining a variance in Mineola. By working in collaboration with the Zoning Board, residents and merchants can achieve their development goals while still adhering to the village’s zoning regulations.
Key Points:
- The Zoning Board in Mineola regulates the use, density, and siting of development.
- Residents and merchants must apply for a variance if they need to deviate from zoning regulations.
- Variances are carefully reviewed and approved by the Zoning Board.
- Understanding zoning regulations and consulting with the Zoning Board are essential for a successful variance application.
Table: Variance Application Process
The table below outlines the general steps involved in the variance application process:
| Step | Description |
|---|---|
| 1 | Review zoning regulations |
| 2 | Prepare variance application |
| 3 | Submit application to the Zoning Board |
| 4 | Attend Zoning Board meeting |
| 5 | Present case to the Zoning Board |
| 6 | Wait for the Zoning Board’s decision |
| 7 | Comply with any conditions imposed by the Zoning Board |
By following these steps and working closely with the Zoning Board, residents and merchants can navigate the variance application process smoothly and achieve their development goals in Mineola.
Mineola Radius Maps: A Key Component of Land Usage Planning
When it comes to land usage planning in Mineola, radius maps play a crucial role in determining the suitability of proposed developments. These maps provide valuable information to the Planning Board, helping them assess the proximity of important features, such as parks, schools, and neighboring properties, to the proposed site. By carefully analyzing the radius map, the Planning Board can make informed decisions that balance the needs of the community while ensuring the efficient use of land.
Creating an accurate and detailed radius map is essential for developers seeking land usage permits in Mineola. The map should clearly outline the boundaries of the proposed development, including any neighboring properties and notable features within a specified radius. By illustrating the proximity of these elements, the radius map helps the Planning Board evaluate potential impacts and assess whether the proposed development aligns with the existing land usage plans.
“Radius maps provide a visual representation of how a proposed development fits into the surrounding area,” explains John Smith, a planning expert at TracisPermits.com. “They help the Planning Board assess the compatibility of the proposed project with its surroundings and ensure that it meets the requirements and goals of the community.”
Developers should work closely with professional surveyors and experts in land usage planning to create accurate radius maps that meet the requirements of the Planning Board. By presenting a comprehensive and visually engaging map, developers can enhance their chances of obtaining the necessary permits for their projects. The Planning Board relies on these maps to make informed decisions and ensure that Mineola continues to develop in a thoughtful and sustainable manner.
| Benefits of Radius Maps in Mineola |
|---|
| 1. Provides a visual representation of proposed developments in relation to the surrounding area |
| 2. Helps the Planning Board assess the compatibility of proposed projects with existing land usage plans |
| 3. Assists in evaluating potential impacts on neighboring properties, parks, schools, and other features |
| 4. Allows for informed decision-making regarding land usage permits |
By utilizing radius maps in land usage planning processes, Mineola ensures that new developments align with the community’s vision and existing infrastructure. These maps provide valuable insights into the proposed developments’ impact on the surrounding area, fostering a sustainable and harmonious environment for residents and businesses alike.
Mineola Certificate of Occupancy and Building Inspections
When it comes to construction projects in Mineola, obtaining a certificate of occupancy is a crucial step in ensuring compliance with building codes and regulations. A certificate of occupancy confirms that a building or structure meets all safety standards and is suitable for occupancy. Before issuing this certificate, the Mineola Building Department conducts thorough building inspections to assess the construction’s compliance with the necessary regulations.
Building inspections play a vital role in ensuring the safety and integrity of construction projects. These inspections are conducted at various stages of the construction process to verify that the work being done aligns with the approved plans and meets the required standards. Inspectors assess various aspects, such as structural integrity, electrical and plumbing systems, fire safety measures, and accessibility compliance. It is essential for developers and property owners to schedule these inspections promptly to avoid any delays or complications.
At TracisPermits.com, we understand the importance of obtaining a certificate of occupancy and conducting building inspections. We offer fast and efficient services to help you navigate the process smoothly. Our team has the expertise to guide you through the necessary steps, ensuring that all requirements are met. Whether you are a developer, property owner, or contractor, our services are tailored to meet your specific needs and ensure compliance with Mineola’s building regulations.
Benefits of timely building inspections and obtaining a certificate of occupancy:
- Ensures compliance with building codes and regulations
- Verifies the safety and structural integrity of the construction
- Confirms that electrical, plumbing, and fire safety systems meet standards
- Ensures accessibility compliance for people with disabilities
- Allows for occupancy and use of the building or structure
TracisPermits.com: Your partner in Mineola
“Get building permits, variances, maps & COs quickly on Long Island! Call 631-492-0927 for fast service at TracisPermits.com.
When it comes to navigating the process of obtaining a certificate of occupancy and conducting building inspections in Mineola, TracisPermits.com is your trusted partner. We provide efficient and reliable services to ensure that your construction projects adhere to all the necessary regulations. Our dedicated team is committed to delivering exceptional customer service and fast turnaround times. Contact us today for hassle-free assistance with your building permits, variances, radius maps, and certificate of occupancy needs.
Zoning Regulations and Building Code Compliance in Mineola
Mineola has strict zoning regulations and building codes in place to maintain the quality of life for residents and merchants. These regulations dictate how land can be used, the density of development, and the construction standards that must be followed. Compliance with these regulations is essential to ensure the safety and aesthetics of the community. Developers and property owners must familiarize themselves with the zoning regulations and building codes to ensure compliance during any construction or renovation projects.
Importance of Zoning Regulations
The zoning regulations in Mineola are designed to promote orderly growth and preserve the character of the village. They establish guidelines for land use, building size, setbacks, and other factors that contribute to the overall development of the community. By adhering to these regulations, developers can ensure that their projects align with the vision and goals of the Village of Mineola.
Adhering to Building Codes
Building codes ensure that structures meet minimum safety standards and are constructed in a way that protects the health, safety, and welfare of the occupants. Compliance with building codes is crucial to prevent accidents, minimize fire hazards, and safeguard the structural integrity of buildings. It is the responsibility of developers, contractors, and property owners to adhere to these codes during all stages of construction and renovation.
The Role of Inspections
Inspections play a vital role in ensuring compliance with both zoning regulations and building codes. Building inspectors visit construction sites at various stages to verify that the work being done aligns with approved plans and meets the required standards. These inspections help identify any potential issues or violations early on, allowing for timely corrections and ensuring that all construction work is up to code.
| Benefit of Zoning Regulations and Building Code Compliance | Explanation |
|---|---|
| Safe and livable environment | Zoning regulations and building codes help create a safe and livable environment by ensuring that structures are built to withstand potential hazards and that land is used appropriately. |
| Property value preservation | Strict compliance with zoning regulations and building codes helps preserve property values by maintaining the overall quality and attractiveness of the community. |
| Consistent development | By adhering to zoning regulations and building codes, developers contribute to consistent and harmonious development that aligns with the goals of the Village of Mineola. |
Complying with zoning regulations and building codes is essential for any construction or renovation project in Mineola. By following these guidelines, developers and property owners can ensure the safety, functionality, and aesthetic appeal of their projects while contributing to the overall development of the community.
Mineola Site Plans and Building Inspections
In Mineola, site plans play a crucial role in the construction process. These plans provide a detailed layout and design of proposed developments, including the positioning of buildings, parking lots, and landscaping. The Planning Board reviews and approves site plans to ensure that they align with zoning regulations and fit seamlessly into the existing infrastructure of the community.
Building inspections are another critical aspect of construction in Mineola. The Building Department conducts thorough inspections at various stages of the construction process to ensure compliance with building codes and regulations. These inspections help to guarantee the safety and quality of the structures being built, providing peace of mind to residents and developers alike.
Both site plans and building inspections are essential components of responsible construction practices in Mineola. They help to maintain the integrity of the community and ensure that new developments meet the highest standards of safety and design.
| Benefits of Site Plans and Building Inspections in Mineola |
|---|
| 1. Compliance with Zoning Regulations |
| 2. Enhanced Safety Measures |
| 3. Quality Assurance |
| 4. Community Integration |
“Site plans and building inspections are integral to the construction process in Mineola. They ensure that new developments adhere to zoning regulations, prioritize safety, and contribute positively to the overall community.”
Compliance with Zoning Regulations
By reviewing site plans, the Planning Board ensures that new developments align with the existing zoning regulations in Mineola. This promotes responsible land usage and prevents any potential negative impacts on the surrounding neighborhood.
Enhanced Safety Measures
Building inspections conducted by the Building Department help to identify and address any potential safety hazards during the construction process. This includes ensuring proper structural integrity, electrical safety, and adherence to fire codes.
Quality Assurance
Site plans and building inspections provide an added layer of quality assurance for construction projects in Mineola. These measures help to ensure that new developments meet the highest standards of design, functionality, and longevity.
Community Integration
By reviewing site plans, the Planning Board ensures that new developments are integrated harmoniously into the existing community. This includes considerations for aesthetics, traffic flow, and overall community well-being.
Conclusion
In conclusion, securing the necessary building permits, variances, radius maps, and certificates of occupancy is of utmost importance for any construction or renovation project in Mineola. The Building Department and other regulatory boards diligently uphold the zoning regulations and building codes to ensure the safety and integrity of all construction endeavors.
Residents, merchants, and developers must familiarize themselves with these requirements and strictly adhere to them. By doing so, they contribute to the preservation of the community’s aesthetics and the well-being of its occupants.
For a seamless and efficient experience, individuals can rely on the services of TracisPermits.com. Their team can be reached at 631-492-0927 and is dedicated to providing fast and reliable assistance for all building needs in Mineola.
FAQ
What permits are required for construction or renovation in Mineola?
Residents and merchants are required to obtain permits for any construction, renovation, or installation of decks, fences, pools, signage, and building renovations.
How do I obtain a building permit in Mineola?
Residents planning to conduct any work on their homes must obtain the necessary permits and code inspections. The building permit application process ensures compliance with zoning regulations and building codes. Contact the Building Department before starting any construction or renovation projects.
What are variances in Mineola?
Variances allow for exceptions to be made from existing zoning regulations. If residents or merchants need to deviate from these regulations, they must apply for a variance and have it reviewed and approved by the Zoning Board.
Why are radius maps required in Mineola?
Radius maps help determine the proximity of certain features to proposed developments, such as parks, schools, or other properties. These maps provide valuable information for the Planning Board’s decision-making process when reviewing land usage plans.
What is a certificate of occupancy in Mineola?
A certificate of occupancy confirms that a building or structure meets all required building codes and regulations and is safe for occupancy. The Building Department conducts thorough inspections before issuing the certificate. Developers and property owners must schedule these inspections and obtain the certificate before allowing people to occupy the building or structure.
What are the zoning regulations and building codes in Mineola?
Mineola has strict zoning regulations and building codes in place to maintain the quality of life for residents and merchants. These regulations dictate land usage, density of development, and construction standards that must be followed. Compliance with these regulations is essential for the safety and aesthetics of the community.
What are site plans and building inspections in Mineola?
Site plans detail the layout and design of proposed developments, including buildings, parking lots, and landscaping. They must be reviewed and approved by the Planning Board before construction can begin. Building inspections are conducted by the Building Department throughout the construction process to ensure compliance with building codes and regulations.












