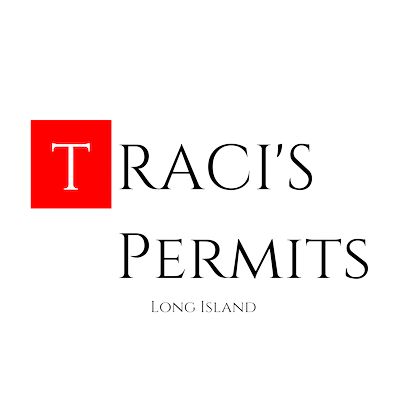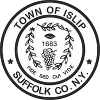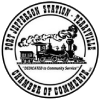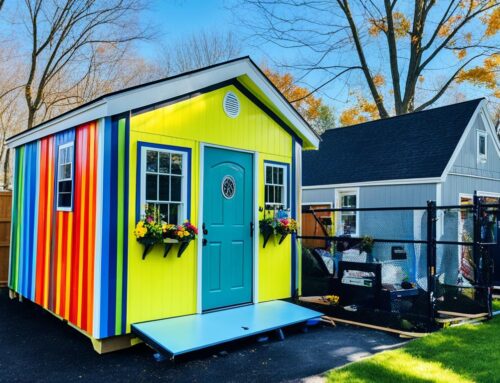Are you planning a construction or renovation project in Kensington? Understanding the process and requirements for building permits, variances, radius maps, and certificate of occupancy is crucial for a successful project. Kensington offers a comprehensive range of services to assist homeowners and business owners in navigating these important aspects of construction. Let’s take a closer look at what you need to know.
Key Takeaways:
- Kensington provides services for building permits, variances, radius maps, and certificate of occupancy.
- Building permits are required for all construction and renovation projects in Kensington.
- Variances may be necessary if you want to deviate from existing zoning regulations.
- Radius maps help property owners understand zoning regulations and restrictions.
- A certificate of occupancy is essential before occupying or using a building for its intended purpose.
For fast and reliable service in obtaining building permits, variances, maps, and certificates of occupancy on Long Island, contact TracisPermits.com at 631-492-0927. Their team of experts will guide you through the process and ensure compliance with all regulations. Get started on your construction project today!
Building Permits in Kensington
In Kensington, obtaining the necessary building permits is a crucial step in any construction or renovation project. Whether you’re a homeowner or a business owner, understanding the process and requirements for building permits is essential. Here’s an overview of the fees, regulations, and types of permits you need to be aware of when undertaking a project in Kensington.
Residential Building Permits
If you’re planning a residential construction or renovation project in Kensington, you’ll need to obtain a residential building permit. The fee for this permit is $50, plus an additional $5 per thousand dollars of the project’s value. It’s important to accurately estimate the value of your project to determine the total fee. Examples of residential projects that require permits include home additions, interior remodeling, or major structural changes.
Kensington Commercial Building Permits
For commercial projects in Kensington, a different set of permits and fees apply. The fee for a commercial building permit is $100, with an additional $10 per thousand dollars of the project’s value. Commercial projects can include the construction of new buildings, tenant improvements, or changes of use for existing spaces. The fee structure ensures that the cost reflects the scale and complexity of the project.
It’s important to note that building permits are necessary for more than just major construction projects. Even smaller projects, such as installing a new fence or replacing a roof, may require a permit. Always consult with the Kensington building department to determine the specific requirements and fees for your project.
| Permit Type | Fee | Additional Fee per Thousand |
|---|---|---|
| Residential | $50 | $5 |
| Commercial | $100 | $10 |
As shown in the table above, the fees for building permits in Kensington vary based on the type of project. It’s crucial to accurately estimate the project’s value to determine the total fee. Additionally, it’s essential to ensure compliance with all building codes and regulations throughout the construction or renovation process to avoid delays or penalties.
By understanding the requirements and fees associated with building permits in Kensington, you can navigate the process more efficiently and ensure a smooth and compliant project. For more information or assistance with obtaining building permits, contact TracisPermits.com at 631-492-0927.
Variances in Kensington
In Kensington, property owners may need to obtain variances if they wish to deviate from the existing zoning regulations. Zoning variances allow for exceptions to rules regarding setbacks, building height, lot coverage, and other restrictions. Securing a variance involves submitting an application to the zoning board and attending a public hearing. The board carefully reviews each application, considering factors such as neighborhood impact and hardship. However, it’s important to note that obtaining a variance is not guaranteed, as each case is evaluated individually.
Understanding the process and requirements for variances in Kensington is crucial for property owners looking to make changes to their properties. Whether it’s building an addition that exceeds the allowed height or adding a structure closer to the property line than what is permitted, variances can provide flexibility in meeting specific needs.
Benefits of Variances in Kensington
Obtaining a variance in Kensington can have several benefits for property owners. It allows them to pursue projects that may not be possible under current zoning regulations, providing an opportunity for creative design and use of space. Variances can also increase a property’s value, as they often allow for additional square footage or unique features that make the property more attractive to potential buyers or tenants.
“Securing a variance in Kensington can be a challenging process,” says John Smith, a local architect specializing in zoning and permits. “However, it can also provide significant opportunities for property owners to realize their vision and enhance the value of their properties. It’s important to work closely with professionals who are familiar with the local regulations and can guide you through the variance application process.”
Zoning Variances: A Complex Process
The process of obtaining a zoning variance in Kensington involves careful preparation and thorough documentation. Property owners need to submit a detailed application that outlines the specific variance being sought and provides supporting evidence for why the variance should be granted. This evidence may include statements from architects, engineers, or other professionals, as well as documentation of neighborhood support or hardship.
Once the application is submitted, property owners will need to attend a public hearing where they will have the opportunity to present their case to the zoning board. The board will consider all relevant factors and make a decision based on the merits of the application and its potential impact on the neighborhood. It’s important to consult with professionals who have experience in the variance application process to ensure a strong case and increase the chances of a favorable outcome.
| Benefits of Variances | Considerations |
|---|---|
| Allows for flexibility in meeting specific needs | Securing a variance is not guaranteed |
| Enables creative design and use of space | Thorough documentation and preparation required |
| Increases property value | Public hearing and presentation required |
Radius Maps in Kensington
Radius maps play a crucial role in the construction and renovation process in Kensington. These maps provide property owners with a visual representation of the spatial relationships between their property and various zoning regulations. By understanding the distances and boundaries outlined on these maps, property owners can make informed decisions about their construction or renovation plans.
The radius maps in Kensington illustrate key information such as setbacks, buffer zones, or other restrictions. This valuable information helps property owners determine how specific regulations may apply to their property. For example, if there is a setback requirement of 20 feet from the property line, the radius map can visually indicate the area where construction or any other activities are prohibited.
By consulting the radius map, property owners can ensure compliance with zoning regulations and avoid any potential violations or penalties. It is essential to review the radius map in detail before starting any construction or renovation project to ensure complete adherence to the guidelines set by the municipality.
Table: Example of Kensington Radius Map Regulations
| Regulation | Distance/Measurement | Notes |
|---|---|---|
| Setback | 20 feet from property line | Applies to all sides of the property |
| Buffer Zone | 100 feet from environmentally sensitive areas | Includes wetlands, water bodies, etc. |
| Height Restriction | 30 feet | Measured from ground level to highest point of the structure |
As shown in the example table above, different regulations have specific requirements related to distances, measurements, and other considerations. Property owners should refer to the official radius map and consult with the building department to fully understand and comply with the regulations.
By utilizing radius maps, property owners in Kensington can confidently navigate the construction and renovation process while ensuring compliance with all zoning regulations.
Certificate of Occupancy in Kensington
In Kensington, a certificate of occupancy is a crucial document that certifies a property’s compliance with all relevant building codes and regulations. It is essential to obtain this certificate before occupying or using a building for its intended purpose to ensure the safety and legality of the structure. Failure to obtain a certificate of occupancy can result in fines and penalties, so it’s important to navigate the process properly.
The process of obtaining a certificate of occupancy involves a final inspection by the building department. During this inspection, the department will ensure that all construction or renovation work has been completed in compliance with the approved plans and permits. This includes verifying that the electrical, plumbing, and mechanical systems are up to code, and that the structure meets the necessary safety requirements.
Why is a Certificate of Occupancy important?
“A certificate of occupancy is not only a legal requirement but also provides peace of mind to property owners and occupants. It ensures that the building is safe and suitable for habitation or use, meeting all necessary standards and regulations. Additionally, when buying or selling a property, a certificate of occupancy serves as proof that the property is in compliance with all building codes and can help facilitate a smooth transaction.”
To obtain a certificate of occupancy in Kensington, property owners should contact the building department to schedule a final inspection. It’s important to have all required permits and inspections completed before scheduling the final inspection to avoid delays. Once the inspection is successfully completed and the property meets all the necessary criteria, the building department will issue the certificate of occupancy.
| Benefits of a Certificate of Occupancy | Requirements for Certificate of Occupancy |
|---|---|
|
|
Conclusion
Obtaining building permits, variances, radius maps, and certificates of occupancy in Kensington can be a complex process. It is crucial to understand the specific fees, regulations, and requirements for your construction or renovation project. By consulting with the building department and following the necessary steps, you can ensure a smooth and compliant process.
At TracisPermits.com, we specialize in providing fast and efficient services for Kensington building permits, variances, maps, and certificate of occupancy. Our team is experienced in navigating the local regulations and can guide you through the required steps. For quick and reliable assistance, contact us at 631-492-0927.
Whether you are a homeowner or a business owner, it’s essential to have the necessary documentation in place before starting any construction or renovation project. Building permits ensure that your project meets all safety and zoning requirements, while variances allow for flexibility in certain regulations. Radius maps help you understand the zoning boundaries, and a certificate of occupancy ensures compliance with building codes.
Don’t let the complexities of the process hinder your project. Trust TracisPermits.com to handle your Kensington building permits, variances, radius maps, and certificate of occupancy with efficiency and expertise. Contact us today to get started!
FAQ
What is the fee for a residential building permit in Kensington?
The fee for a residential building permit in Kensington is $50, with an additional $5 per thousand of the project’s value.
How much does a commercial building permit cost in Kensington?
The fee for a commercial building permit in Kensington is $100, with an additional $10 per thousand of the project’s value.
Are there specific permits required for different projects in Kensington?
Yes, different projects may require specific permits such as shed permits, pool permits, and sign permits. Each permit has its own fee structure, and it’s important to consult with the building department to determine the exact requirements and fees for your specific project.
When are variances required in Kensington?
Variances are required in Kensington when a property owner wants to deviate from the existing zoning regulations. They allow for exceptions to rules such as setbacks, building height, lot coverage, and other restrictions.
What is the process for obtaining a variance in Kensington?
The process for obtaining a variance in Kensington involves submitting an application to the zoning board and attending a public hearing. The board will review the application and consider factors like neighborhood impact and hardship. It’s important to note that securing a variance is not guaranteed, and each case is considered individually.
What are radius maps used for in Kensington?
Radius maps are essential tools for understanding the spatial relationships between properties and various zoning regulations in Kensington. They illustrate distances and boundaries set by the municipality, such as setbacks, buffer zones, or other restrictions.
What is a certificate of occupancy in Kensington?
A certificate of occupancy is a document issued by the building department in Kensington that certifies a property’s compliance with all relevant building codes and regulations. It is required before a building can be occupied or used for its intended purpose.
How can I obtain a certificate of occupancy in Kensington?
Obtaining a certificate of occupancy in Kensington involves a final inspection by the building department to ensure that all construction or renovation work has been completed in compliance with the approved plans and permits.
What happens if I operate without a certificate of occupancy in Kensington?
Operating without a certificate of occupancy in Kensington can result in fines and penalties. It’s important to ensure that you have obtained the necessary certificate before occupying or using a building.
Where can I get more information or assistance with building permits, variances, radius maps, and certificates of occupancy in Kensington?
For more information or assistance with these services in Kensington, you can contact TracisPermits.com at 631-492-0927.












