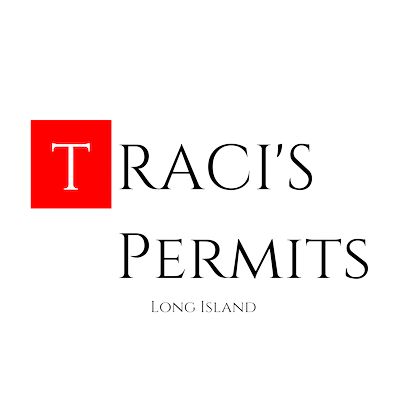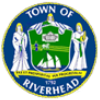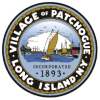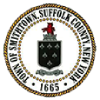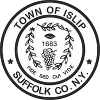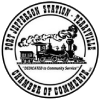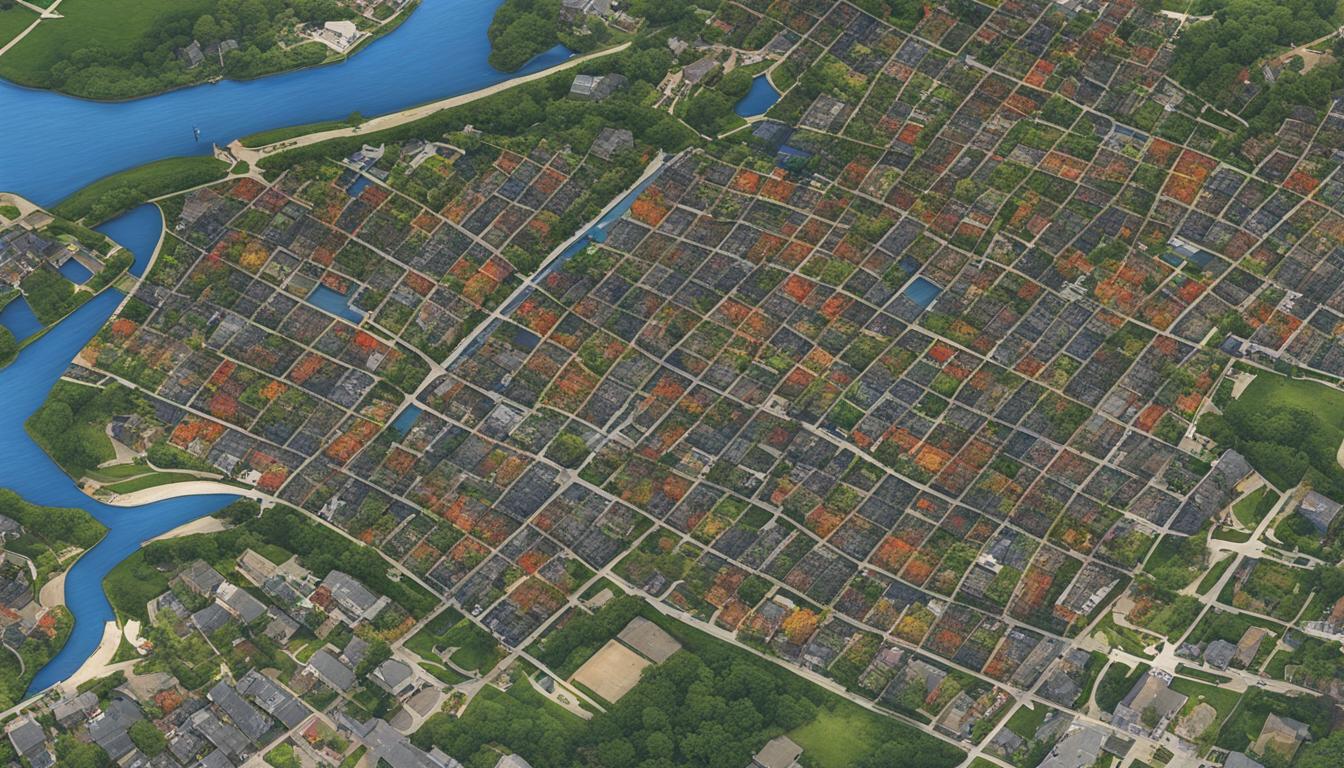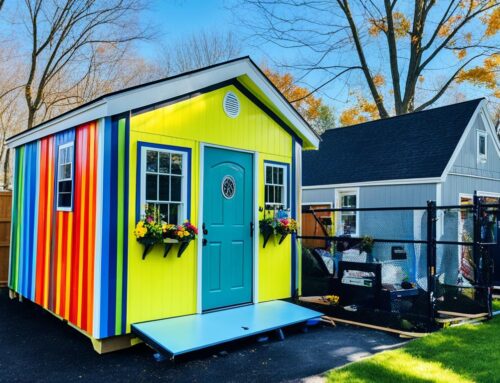The Town of Islip Zoning Map is a valuable resource for understanding local land use and zoning codes. It provides information on the underlying zoning of properties within the town and the regulations associated with each zone. The map can help property owners and developers navigate the intricacies of the zoning process and ensure compliance with the town’s regulations.
Key Takeaways:
- The Town of Islip Zoning Map is a key tool for understanding the local land use and zoning codes.
- It provides information on the zoning of properties and the associated regulations for each zone.
- Property owners and developers can use the map to navigate the zoning process and ensure compliance with the town’s regulations.
- Consulting the map can help identify any applicable restrictions or requirements for a property.
- Verify information on the Zoning Map with the Town of Islip Building Division for accuracy.
Overview of the Town of Islip Planning and Development Department
The Town of Islip Planning and Development Department plays a crucial role in managing the growth and development of the community. With a commitment to promoting economic prosperity and improving the quality of life for residents, the department actively oversees various divisions and responsibilities.
Divisions of the Town of Islip Planning and Development Department:
- The Building Division is responsible for permit reviews, ensuring compliance with relevant codes and regulations, and conducting inspections to maintain the safety of structures within the town.
- The Engineering and Contracts Division manages capital improvement programming, infrastructure development, and the oversight of municipal projects.
- The Economic Development Division focuses on fostering a thriving business environment, attracting investment, and implementing initiatives that drive economic growth in the town.
- The Planning Division oversees comprehensive planning efforts, zoning regulations, land use studies, and long-term strategic initiatives to shape the physical development of the town.
- The Zoning Board of Appeals is responsible for reviewing and deciding on applications for variances, special exceptions, and interpretations of the zoning code, ensuring fair and equitable decision-making.
The Town of Islip Planning and Development Department operates seamlessly to ensure the smooth functioning of various aspects related to planning, development, and regulatory compliance. By balancing the needs of the community with sustainable growth, the department plays a vital role in shaping the future of the town.
Understanding Islip’s Zoning Districts and Regulations
The Town of Islip utilizes zoning as a tool to regulate the use and development of properties within its jurisdiction. Zoning districts divide the town into specific areas and establish guidelines and regulations that must be followed for new construction, renovations, and land use.
Each zoning district in Islip has its own set of regulations and requirements, which dictate the types of structures that can be built, the density of development, setbacks, maximum building heights, and other specific criteria. These regulations are in place to ensure that development is consistent with the overall goals and vision for the town.
The Importance of Understanding Zoning Districts and Regulations
For property owners and developers in Islip, understanding the zoning districts and their corresponding regulations is essential. It allows them to determine the permitted uses of their property, identify any potential restrictions or limitations, and ensure compliance with the town’s requirements.
Proper knowledge and adherence to zoning regulations can prevent delays, costly mistakes, and potential legal issues that may arise from non-compliance.
By familiarizing themselves with the zoning map and regulations, property owners and developers can make informed decisions about their projects, maximize the potential of their properties, and avoid unnecessary conflicts with the town authorities.
An Overview of Islip’s Zoning Districts
Islip’s zoning map consists of various zoning districts, each designated with a specific purpose and intended land use. Some common zoning districts in Islip include:
- Residential Zones: These districts are predominantly for residential use, including single-family homes, multi-family dwellings, and senior housing.
- Commercial Zones: These districts accommodate retail establishments, offices, restaurants, and other businesses.
- Industrial Zones: These districts are designated for manufacturing, warehousing, and other industrial activities.
- Mixed-Use Zones: These districts allow for a combination of residential, commercial, and sometimes industrial uses within the same area.
It is crucial to consult the Town of Islip Zoning Map and the specific zoning regulations for each district to understand what is permissible in a particular area.
Navigating Islip’s Zoning Map and Regulations
The Town of Islip provides an interactive Zoning Map on its website, where users can explore the different zoning districts and view the regulations and requirements associated with each zone. The map allows users to search for specific properties, view property boundaries, and access detailed information about the zoning regulations.
By utilizing the Zoning Map, property owners and developers can easily determine the zoning district of a property and gain insights into the specific regulations they need to adhere to.
Understanding Islip’s zoning districts and regulations is crucial for property owners and developers to successfully navigate the town’s land use and construction requirements. By complying with the specific regulations associated with each zoning district, individuals can ensure that their projects align with the town’s overall vision and avoid potential obstacles along the way.
Navigating the Town of Islip Zoning Map
The Town of Islip Zoning Map is a valuable tool that allows users to explore the town’s various zoning districts and understand the regulations and requirements for each zone. By accessing the interactive zoning map on the town’s website, users can gain insights into the land use and zoning codes that govern properties within the jurisdiction of the Town of Islip.
Using the town’s zoning viewer, property owners, developers, and residents can easily navigate the map to find specific properties and view property boundaries. The interactive features of the zoning map enable users to click on individual parcels to access detailed information about the zoning regulations applicable to that property.
Whether you are researching zoning requirements for a potential development project or seeking to understand the zoning of a specific property, the Town of Islip Zoning Map viewer provides a user-friendly interface that allows for effortless exploration.
Here’s how to use the Islip zoning map:
- Visit the Town of Islip’s official website and navigate to the zoning map viewer.
- Use the search function to locate a specific property by entering its address or parcel number.
- Explore the zoning districts by zooming in and out of the map or using the navigation tools available.
- Click on individual parcels to access information about the zoning regulations and requirements associated with that property.
- Take note of any applicable restrictions, such as setbacks, height limitations, or permitted land uses.
By utilizing the Town of Islip’s interactive zoning map, you can gain a comprehensive understanding of the zoning districts and regulations that impact the use and development of properties in the town. This knowledge is crucial for making informed decisions and ensuring compliance with the town’s zoning laws.
Verifying Information on the Zoning Map
While the Town of Islip strives to provide accurate information on the Zoning Map, it is essential to exercise caution and verify the data. Errors or misinformation on the map can have significant implications for construction projects, potentially leading to costly delays or non-compliance with zoning regulations.
To ensure the accuracy of zoning information and mitigate potential issues, property owners and developers are advised to consult the Town of Islip Building Division. The Building Division has the expertise and resources to verify zoning information and provide up-to-date guidance.
One essential step in verifying zoning information is to examine a property’s Certificate of Occupancy. This document confirms the permitted land use and outlines any restrictions or conditions. By reviewing the Certificate of Occupancy, property owners can ensure that their plans align with the zoning regulations applicable to their property.
Tip: Always cross-reference the zoning information on the map with the Certificate of Occupancy to maximize accuracy and compliance.
If any discrepancies or errors are identified on the Zoning Map, promptly notify the Town of Islip Building Division. By bringing such issues to the attention of the department, you contribute to the ongoing refinement and improvement of the zoning map’s accuracy.
Remember, the Town of Islip Building Division is committed to assisting property owners and developers in navigating the zoning process and ensuring compliance with zoning regulations. Their expertise and guidance can help address any concerns and provide clarity on zoning-related matters.
Direct Communication with the Town of Islip Building Division
For inquiries, verification of zoning information, or reporting zoning map errors, contact the Town of Islip Building Division:
- Phone: (631) 595-3500
- Email: building@islipny.gov
By collaborating with the Town of Islip Building Division, property owners and developers can ensure the accuracy of zoning information and proceed with their projects confidently.
The Role of the Town of Islip Planning and Development Department
The Town of Islip’s Planning and Development Department plays a crucial role in enhancing the quality of life for residents and promoting economic growth in the community. With a dedicated team of experts, the department oversees a variety of tasks and initiatives that contribute to the overall development of the town.
Permit Reviews
One of the key responsibilities of the department is to conduct thorough permit reviews. This ensures that construction and development projects adhere to the town’s zoning regulations and codes. By carefully evaluating permit applications, the department ensures that new constructions meet safety standards and do not adversely impact the surrounding environment.
Capital Improvement Programming
The Planning and Development Department is actively involved in capital improvement programming. This involves identifying and prioritizing infrastructure projects that are necessary for the growth and well-being of the community. By strategically allocating resources and coordinating with other departments, the department helps improve existing infrastructure and plan for future needs.
Floodplain Management
Given its coastal location, managing floodplains is a critical aspect of the department’s responsibilities. By implementing robust floodplain management strategies and regulations, the department ensures the safety and resilience of the community against potential flooding events. This includes monitoring flood zones, issuing permits for floodplain development, and educating residents on flood preparedness.
Economic Development Initiatives
The Planning and Development Department actively promotes economic growth in the community through various initiatives. This includes attracting new businesses, supporting existing businesses, and fostering entrepreneurship. By working closely with the local business community and implementing strategic economic development plans, the department contributes to job creation and overall economic prosperity.
Administration of the Zoning Board of Appeals
The department also plays a vital role in the administration of the Zoning Board of Appeals (ZBA). The ZBA is responsible for reviewing appeals and granting variances for situations where strict adherence to zoning codes would cause undue hardship to property owners. The Planning and Development Department provides necessary support, guidance, and expertise to ensure fair and consistent decision-making processes.
The Town of Islip’s Planning and Development Department serves as a valuable resource for property owners and developers navigating the zoning process. Their expertise and knowledge, combined with their commitment to enhancing the community, make them an essential partner in ensuring responsible and sustainable development within the town.
Traci’s Permits offers unmatched expertise with the Long Island permit process. We ensure timely approvals and code compliance for hassle-free construction. For expert permit assistance, Call: 631-492-0927. Trust us for a smooth permit journey.
Consulting the Town of Islip Planning and Development Department
When it comes to inquiries or verification of zoning regulations, codes, guidelines, and requirements, the Town of Islip Planning and Development Department is your go-to resource. During business hours, their team of experts can provide accurate and up-to-date information and assist with any zoning-related inquiries.
Whether you have questions about zoning regulations, need clarification on specific codes, or require guidance on meeting the town’s guidelines, the Planning and Development Department is here to help. Their in-depth knowledge and expertise ensure that you receive the most accurate information for your project.
For assistance with zoning inquiries or to get in touch with the Town of Islip Planning and Development Department, you can reach them at:
Town of Islip Planning and Development Department Contact:
- Phone: [Insert phone number]
- Email: [Insert email address]
- Address: [Insert physical address]
Don’t hesitate to get in touch with the Planning and Development Department if you have any questions or need assistance. Their team is dedicated to providing the guidance and support you need to navigate the zoning process effectively.
Remember: accurate information is crucial for the success of your project, and the Planning and Development Department is here to help ensure that you have the correct information and meet all necessary requirements.
| Planning and Development Department Contact Information | |
|---|---|
| Phone | [Insert phone number] |
| [Insert email address] | |
| Address | [Insert physical address] |
Benefits of Expert Permit Assistance with Traci’s Permits
When it comes to navigating the complexities of the Long Island permit process, Traci’s Permits offers unmatched expertise and assistance. Our team is dedicated to ensuring timely approvals and code compliance, providing a hassle-free construction experience for our clients.
With Traci’s Permits by your side, you can trust that every step of the permit journey will be handled with precision and professionalism. Our knowledgeable team will guide you through the entire process, offering expert advice and support to ensure a smooth and successful outcome.
Whether you need assistance with obtaining building permits, zoning variances, certificate of occupancy, or any other permit-related matter, Traci’s Permits is here to help. We understand the intricacies of the Long Island permit process and have the necessary experience to navigate through it efficiently.
Don’t let the permit process become an overwhelming obstacle. Let Traci’s Permits take care of the paperwork, requirements, and coordination while you focus on your construction project. Our commitment to excellence and attention to detail will give you peace of mind and allow you to move forward with confidence.
Why Choose Traci’s Permits?
- Expertise in Long Island permit process
- Timely approvals and code compliance
- Guidance and support throughout the permit journey
- Efficient handling of paperwork and requirements
- Peace of mind knowing we have you covered
For expert permit assistance and a smooth permit journey, look no further than Traci’s Permits. Contact us today at 631-492-0927 to get started.
Trust Traci’s Permits for a Smooth Permit Journey
When embarking on a construction project in the Town of Islip, it is essential to have a reliable partner to navigate the permit process. Traci’s Permits offers unmatched expertise and a commitment to ensuring timely approvals and code compliance. Property owners can trust Traci’s Permits for a smooth permit journey and a hassle-free construction experience.
To secure expert permit assistance, contact Traci’s Permits at 631-492-0927. Our dedicated team will guide you through the intricacies of the permit process, providing personalized support and expertise every step of the way. We understand the importance of a seamless construction journey and are committed to delivering exceptional service.
At Traci’s Permits, we have a proven track record of successfully navigating the permit process in the Town of Islip. Our team is well-versed in local zoning regulations, ensuring that your construction project meets all necessary requirements. By partnering with us, you can avoid common pitfalls and complications, saving valuable time and resources.
Experience the peace of mind that comes with working with a trusted permit expediter. We prioritize open communication, transparency, and attention to detail to ensure your project’s success. Trust Traci’s Permits for a smooth permit journey, hassle-free construction, and reliable results.
Conclusion
Navigating the Town of Islip Zoning Map is crucial for property owners and developers to understand the local land use and zoning codes. By utilizing the zoning map, individuals can access valuable information about zoning districts, regulations, codes, and guidelines. This ensures compliance with the town’s requirements and helps in making informed decisions regarding property development and use.
However, it is important to verify the information on the Zoning Map with the Town of Islip Building Division. They can provide accurate and up-to-date information about zoning regulations, ensuring that your project aligns with the town’s guidelines. Additionally, consulting with the Town of Islip Planning and Development Department can further enhance your understanding of zoning requirements and provide valuable insights.
For a smooth permit journey in the Town of Islip, trust in Traci’s Permits. Our team offers unmatched expertise in navigating the Long Island permit process, ensuring timely approvals and code compliance. With our assistance, you can streamline your construction project and experience hassle-free progress. Simply call us at 631-492-0927 for expert permit assistance and let us support you every step of the way.
FAQ
What is the Town of Islip Zoning Map?
The Town of Islip Zoning Map is a valuable resource that provides information on the underlying zoning of properties within the town and the regulations associated with each zone.
What is the role of the Town of Islip Planning and Development Department?
The Town of Islip Planning and Development Department oversees various tasks, including permit reviews, capital improvement programming, floodplain management, economic development initiatives, and the administration of the Zoning Board of Appeals.
How can I understand the zoning districts and regulations in Islip?
The Town of Islip Zoning Map provides information about the different zoning districts and the specific regulations and requirements associated with each zone. It is important to understand these zones and regulations for compliance.
How can I navigate the Town of Islip Zoning Map?
The Town of Islip Zoning Map can be accessed through the town’s website, providing an interactive platform where users can explore different zoning districts, view regulations and requirements, search for specific properties, and access detailed information.
How can I verify information on the Zoning Map?
While the Town of Islip strives to provide accurate information, it is recommended to consult the Town of Islip Building Division and verify a property’s Certificate of Occupancy for accurate and up-to-date zoning information.
What is the role of the Town of Islip Planning and Development Department?
The Town of Islip Planning and Development Department is responsible for enhancing the quality of life for residents and promoting economic growth in the community through various initiatives and tasks.
How can I contact the Town of Islip Planning and Development Department?
For inquiries or verification of zoning regulations, codes, guidelines, and requirements, it is recommended to reach out to the Town of Islip Planning and Development Department during business hours.
What are the benefits of expert permit assistance with Traci’s Permits?
Traci’s Permits offers expert assistance with the Long Island permit process, ensuring timely approvals, and code compliance. Their team provides guidance and support throughout the entire permit journey for a hassle-free construction experience.
How can I trust Traci’s Permits for a smooth permit journey?
Traci’s Permits has unmatched expertise in navigating the permit process and ensuring timely approvals and code compliance. Property owners can trust them for a smooth permit journey and a hassle-free construction experience by contacting them at 631-492-0927.
