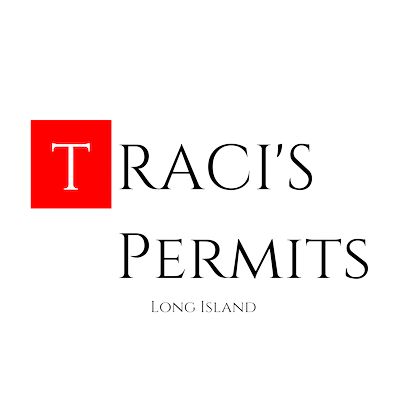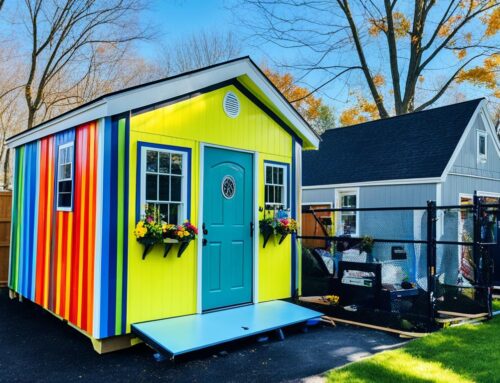In the Town of Islip, New York, obtaining building permits is a crucial step for any construction project. Whether you’re planning to build a new home, make renovations, or add structures like fences or swimming pools, you’ll need a building permit. Additionally, if you require a variance, which allows for deviations from the standard zoning regulations, you will need to submit a radius map showing the surrounding properties. Finally, before occupying a building, a certificate of occupancy is required to ensure compliance with all safety and construction standards.
Key Takeaways:
- Building permits are essential for construction projects in Islip, NY.
- Variances allow for deviations from standard zoning regulations.
- Radius maps help determine properties affected by variances.
- Certificates of occupancy ensure compliance with safety and construction standards.
- Seek professional assistance to navigate the permit process.
Building Permit Application Process and Requirements
Obtaining a building permit in the Town of Islip involves a comprehensive application process that ensures compliance with all necessary regulations and standards. The application requires detailed construction drawings or plans that accurately depict the scope of the project. These plans must meet the specifications set by the Building Department to ensure the safety and quality of the proposed construction.
In addition to the construction plans, the building permit application requires the payment of fees and the submission of supporting documentation. This documentation may include proof of insurance, contractor licenses, and any other documents relevant to the project. Meeting all the permit requirements is essential for a smooth and efficient approval process.
Building Permit Application Process
The building permit application process in the Town of Islip typically follows these steps:
- Gather all necessary documentation, including construction plans, proof of insurance, and contractor licenses.
- Submit the complete application to the Building Department, ensuring that all required information is accurate and up to date.
- Pay the applicable fees at the time of submission.
- Wait for the application to be reviewed and processed by the Building Department.
- Upon approval, the building permit will be issued, allowing construction to commence.
Building Permit Requirements
To ensure compliance with building codes and regulations, the Town of Islip has specific requirements that must be met when applying for a building permit. These requirements may vary depending on the nature and scope of the project. Some common building permit requirements include:
- Accurate and detailed construction plans or drawings
- Proof of insurance
- Contractor licenses
- Property owner authorization
- Payment of required fees
By fulfilling all the necessary application requirements and submitting a complete and accurate application, applicants can ensure a smooth and efficient building permit approval process.
Zoning Variances and Radius Maps
If your construction project in the Town of Islip requires a variance from the standard zoning regulations, it is important to understand the process and requirements. A zoning variance allows for deviations from the standard zoning regulations in specific cases where strict compliance is not feasible or would cause undue hardship. To apply for a zoning variance, you will need to submit a comprehensive application to the Building Department.
One of the essential components of the application is the submission of a radius map. The radius map shows the properties surrounding your project site and helps determine which neighbors need to be notified about the variance hearing. It provides a visual representation of the project’s context within the neighborhood and the potential impacts on nearby properties.
The radius map should clearly indicate the location and dimensions of your project, as well as the neighboring properties within a specified distance. The map can be hand-drawn or created using digital tools, as long as it accurately represents the relevant details. It must be submitted along with the application to ensure a complete and thorough evaluation by the Building Department.
By understanding the importance of zoning variances and radius maps in the building permit application process, you can navigate the requirements more effectively. Ensure that your variance application includes a well-prepared radius map that clearly communicates the project’s relationship to neighboring properties.
| Key Points | Considerations |
|---|---|
| Zoning Variances | – Deviations from standard zoning regulations – Based on feasibility and hardship – Requires a comprehensive application |
| Radius Maps | – Show properties surrounding the project site – Determine neighbors to be notified – Visual representation of project context |
| Application Requirements | – Accurately indicate project location and dimensions – Include neighboring properties within a specified distance – Hand-drawn or digital map |
Certificate of Occupancy Application and Process
When it comes to occupying a newly constructed building or making significant changes to an existing structure in the Town of Islip, obtaining a Certificate of Occupancy (CO) is an essential step. The CO serves as proof that the building meets all the necessary codes and regulations for occupancy. To ensure a smooth process, it’s crucial to understand the application requirements and the steps involved in obtaining a CO.
CO Application Requirements
The CO application requires documentation that demonstrates compliance with all applicable building and safety standards. This typically includes:
- Completed application form
- Construction plans or drawings
- Proof of compliance with fire safety codes
- Proof of completion of required inspections
- Proof of compliance with plumbing, electrical, and mechanical codes
It’s important to ensure that all documentation is accurate and up to date to avoid delays in the approval process.
The CO Process
After submitting the CO application, it undergoes a review process by the Building Department. This review ensures that the building is in compliance with all necessary regulations and safety standards. The review includes inspections of the construction site and a thorough examination of the submitted documentation.
Upon completion of the review process, if the building is found to be in compliance, a Certificate of Occupancy will be issued. This certificate signifies that the building is safe and suitable for occupancy. It’s important to note that a CO is required before allowing tenants or occupants to move into the building or make use of the newly constructed or renovated areas.
Benefits of Obtaining a CO
Obtaining a Certificate of Occupancy offers several benefits. Firstly, it ensures that the building is safe for inhabitants, as it confirms compliance with all necessary codes and regulations. Additionally, having a valid CO is essential when buying or selling a property, as lenders and buyers often require this documentation to verify the legality and safety of the building.
In conclusion, the Certificate of Occupancy application and process are critical aspects of any construction project in the Town of Islip. By understanding the requirements and following the necessary steps, builders can ensure compliance, safety, and a hassle-free process when obtaining a CO for their projects.
Building Permit Services and Assistance
When it comes to navigating the complex process of obtaining building permits in the Town of Islip, professional assistance can be invaluable. Building permit services are available to provide support and guidance throughout every step of the application process. Whether you need help with application preparation, document submission, or ensuring compliance with all requirements, these services can help streamline the process and save you time and effort.
Building permit assistance is especially beneficial for contractors and architects who want to outsource certain tasks to experts in the field. By utilizing their knowledge and experience, you can ensure that your application is accurate and complete, increasing your chances of a smooth and efficient approval process. Additionally, professionals in building permitting services are well-versed in the local regulations and can help you navigate any challenges or roadblocks that may arise.
By enlisting the help of building permit services, you can focus on what you do best while leaving the administrative tasks to the experts. With their guidance, you can ensure that your project meets all necessary requirements and moves forward without any unnecessary delays or complications.
Benefits of Building Permit Services:
- Expert guidance throughout the entire permit application process
- Accurate and complete applications to increase approval chances
- Assistance with document submission and compliance requirements
- Knowledge of local regulations and potential challenges
- Streamlined workflow and reduced administrative burden
By leveraging the expertise of building permit services, you can save time, eliminate stress, and ensure a successful permit approval process. Whether you’re a homeowner, contractor, or architect, professional assistance can make all the difference in obtaining your building permits in the Town of Islip.
Get building permits, variances, maps & COs quickly on Long Island! Call 631-492-0927 for fast service at TracisPermits.com.
Conclusion
Obtaining the necessary building permits, variances, radius maps, and certificates of occupancy is a crucial step for any construction project in the Town of Islip. Whether you are planning to build a new residential property or undertake a commercial development, compliance with all required permits and regulations is essential for a successful and legal project.
When it comes to residential properties, ensuring that you have the proper building permits in place is vital. It not only ensures that your project meets all safety and construction standards but also protects you from potential legal issues in the future. Building permits for commercial projects in Islip are equally important, as they ensure compliance with zoning regulations and other requirements specific to commercial developments.
Additionally, it’s crucial to search for the status of the certificate of occupancy when buying or selling a property. Verifying the certificate of occupancy beforehand can help avoid any last-minute complications during the transaction process. It provides assurance that the building has been inspected and is deemed safe and habitable.
TracisPermits.com is your go-to solution for quick and efficient building permits, variances, radius maps, and certificate of occupancy services on Long Island. Contact us at 631-492-0927 for fast service and expert assistance. Let us handle the paperwork and ensure compliance, so you can focus on your construction project with peace of mind.
FAQ
What is the process for obtaining a building permit in the Town of Islip?
To obtain a building permit in the Town of Islip, you must submit a comprehensive application detailing the scope of your project. This includes construction drawings or plans, paying the required fees, and providing any necessary documentation.
When is a variance required for a construction project in Islip?
A variance is required for a construction project in Islip when you need permission to deviate from the standard zoning regulations. This is typically necessary in cases where strict compliance is not feasible or would cause undue hardship.
What is a radius map, and when do I need to submit one for a building permit in Islip?
A radius map shows the properties surrounding your project site and helps determine which neighbors need to be notified about the variance hearing. You will need to submit a radius map if your construction project requires a variance from the standard zoning regulations.
What is a certificate of occupancy, and when is it required in Islip?
A certificate of occupancy is a document that serves as proof that a building is safe and meets all necessary codes and regulations. It is required before occupying a newly constructed building or making significant changes to an existing structure in Islip.
Where can I find assistance with the building permit process in Islip?
There are companies and professionals available to provide support with the building permit process in Islip. These building permit services can help with application preparation, document submission, and ensuring compliance with all requirements.












