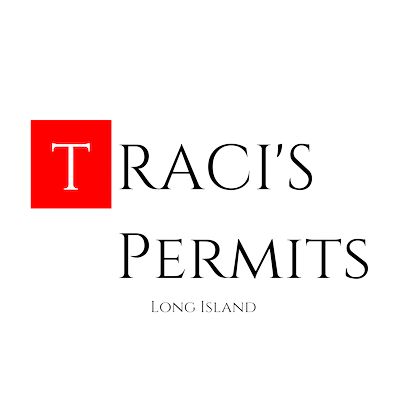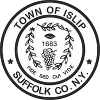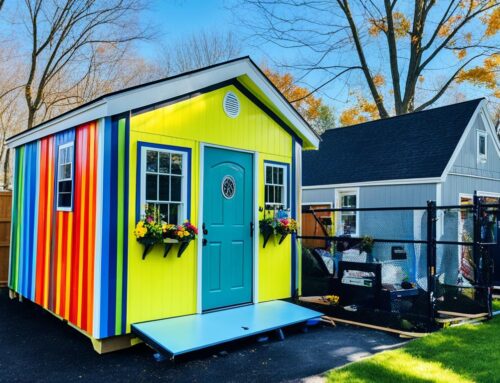Are you planning a construction project in Great River, Long Island? Obtaining the necessary building permits, variances, radius maps, and certificates of occupancy is crucial to ensure compliance with local zoning regulations and building codes. At TracisPermits.com, we offer fast and reliable service to help you navigate the permitting process smoothly.
With our expertise in the field, we can assist you in acquiring the required permits, dealing with variances, obtaining radius maps, and securing certificates of occupancy. Our team of professionals is well-versed in the local regulations and will guide you through each step of the process.
Don’t let the paperwork and bureaucratic hurdles delay your construction project. Contact us at 631-492-0927 or visit TracisPermits.com to get building permits, variances, radius maps, and certificates of occupancy quickly and efficiently.
Key Takeaways:
- Obtaining building permits is necessary for construction projects in Great River, Long Island.
- Variances may be required if your project deviates from the local zoning regulations.
- Radius maps provide crucial information about nearby structures and utilities.
- Certificates of occupancy are issued once the construction is complete and the property meets all necessary standards.
- Contact TracisPermits.com at 631-492-0927 for fast and reliable service in obtaining building permits and related documents in Great River, Long Island.
Lot Approval
In order to proceed with your construction project in Great River, Long Island, you need to obtain lot approval from a NYS-licensed Professional Engineer. This engineer will assess various factors such as the size of the house, topography of the land, neighboring wells and septic systems, as well as the soil conditions on the lot. Based on this assessment, the engineer will design a septic system and determine the optimal location for the well.
The septic system design takes into account the specific needs of your project and ensures proper wastewater management. By hiring a NYS-licensed Professional Engineer, you can be confident that the design will meet all relevant regulations and requirements.
Blueprint
Once the septic system design and well location are determined, the NYS-licensed Professional Engineer will create a blueprint. This blueprint serves as a visual representation of the proposed design. It includes detailed plans and specifications, allowing contractors and inspectors to understand and execute the project accurately. The blueprint outlines the layout of the septic system, the location of the well, and any other relevant information that is necessary for obtaining the building permit and completing the construction process.
Table: Services Provided by a NYS-licensed Professional Engineer
| Service | Description |
|---|---|
| Septic System Design | Design and layout of the septic system to ensure proper wastewater management. |
| Well Location Determination | Identification of the optimal location for the well based on various factors. |
| Blueprint Creation | Preparation of detailed plans and specifications for the construction project. |
| Regulatory Compliance | Ensuring that all designs and plans meet the relevant regulations and requirements. |
By working with a NYS-licensed Professional Engineer, you can ensure that your lot is approved for construction and that the design of your septic system and well location is in compliance with local regulations. This will pave the way for a smooth and successful construction process.
Building Permits
In order to begin construction on your property in Great River, you will need to obtain a building permit from the local municipality. Building permits ensure that construction projects meet the necessary safety and zoning requirements. The process of obtaining a building permit involves submitting an application and complying with specific building permit requirements set by the municipality.
When applying for a building permit, you will need to complete the top section of the DBCH SAN 34 form. This form outlines important information about your construction project, such as the type of work being done, the scope of the project, and any applicable zoning regulations. The DBCH SAN 34 form is then submitted to the Dutchess County Department of Behavioral & Community Health (DBCH) for review.
The DBCH will carefully review your application to ensure that it meets all the necessary criteria and that all required approvals have been obtained. Depending on the complexity of your project, the DBCH may require additional documentation or soil tests to ensure that your construction plans are in compliance with local regulations.
| Building Permit Requirements | Description |
|---|---|
| Completed DBCH SAN 34 form | The top section of this form should be filled out with accurate information about your construction project. |
| Additional documentation | Depending on the project, the DBCH may require additional documents such as site plans, engineering reports, or environmental impact assessments. |
| Soil tests | In some cases, the DBCH may request soil tests to assess the soil’s suitability for construction. |
Once your application has been reviewed and approved by the DBCH, the building permit will be issued. It is important to note that construction should not begin until the building permit has been obtained. Failure to obtain a building permit may result in fines and delays in your construction project.
Certificates of Occupancy
After the installation of the sewage disposal system and/or well in Great River, but before the final cover is placed, you must schedule an inspection with the District Office. The inspector will ensure that the system has been installed according to the approved plan and that the well completion report and fill certification, if necessary, are received and acceptable. If everything is in order, the Dutchess County Department of Behavioral & Community Health will recommend the issuance of a certificate of occupancy.
This certificate serves as proof that the property meets the required standards for occupancy and can be legally used as intended. It is an essential document for any building or renovation project, as it demonstrates compliance with local regulations and ensures the health and safety of occupants.
During the inspection, the inspector will evaluate various aspects of the sewage disposal system and well installation, including its design, construction, and functionality. They will assess if the system effectively manages and disposes of wastewater and whether the well meets the necessary requirements for providing clean and safe drinking water. The inspector may also check if the final cover, such as topsoil or landscaping, has been adequately applied to protect the system and maintain the aesthetic appearance of the property.
| Inspection Points | Requirements |
|---|---|
| Sewage Disposal System | The system must be installed according to the approved plan and capable of effectively managing wastewater. |
| Well Installation | The well must meet the necessary requirements for providing clean and safe drinking water. |
| Final Cover | The final cover, such as topsoil or landscaping, must be appropriately applied to protect the system and maintain the aesthetic appearance of the property. |
Once the inspection is successfully completed, and all requirements are met, the Dutchess County Department of Behavioral & Community Health will provide a favorable recommendation for the issuance of a certificate of occupancy. This document signifies that the property is ready for occupancy and can be used in accordance with its intended purpose. It is important to understand that obtaining a certificate of occupancy is crucial for legal compliance and is often required by lenders, insurers, and other relevant parties involved in property transactions.
Exemptions from Building Permits
In Great River, there are certain types of buildings and structures that are exempt from the requirement of obtaining a building permit. These exemptions are specified by state law and do not require the same level of oversight as permitted structures. Understanding these exemptions can help streamline your construction process and save you time and resources.
Farm and Ranch Buildings
One exemption from building permits in Great River applies to farm and ranch buildings. Whether it’s a barn for livestock or a storage facility for equipment and supplies, these agricultural structures are exempt as they are essential to the workings of a farm or ranch. It’s important to note that the exemption applies to buildings directly related to farming and ranching activities.
Mining Buildings
If you own mining property in Great River, any buildings directly associated with mining operations are exempt from building permits. These structures may include facilities for processing, storage, or equipment maintenance. As mining activities have specific regulations and requirements, this exemption recognizes the unique nature of mining operations.
Residential Buildings
Residential buildings with less than five dwelling units, excluding transient guests, are also exempt from building permits in Great River. This exemption applies to single-family homes, duplexes, triplexes, and other small residential buildings. It’s important to comply with local zoning regulations and ensure the building meets all safety and structural requirements.
Private Garages
Private garages and storage buildings for personal use are also exempt from building permits in Great River. Whether it’s a detached garage or a storage shed, as long as the structure is for personal use and not for commercial purposes, it falls under this exemption. However, it’s crucial to adhere to any size restrictions or setback requirements set by local authorities.
Applying for a Building Permit
When it comes to obtaining a state building permit in Great River, Long Island, it is important to follow the necessary steps and procedures. One of the first steps is to prepare your construction plans and submit them along with a Building Permit/Plan Review Application to the Bureau of Building Codes.
Plan Review: Once your application and plans are submitted, the Bureau of Building Codes will review them to ensure compliance with the relevant building regulations and codes. The average review time is typically three weeks. It is advisable to contact the Bureau during the planning stages of your project to address any questions or concerns.
Inspections: Throughout the construction process, routine inspections will be conducted to verify that the work is being done in accordance with the approved plans and that all necessary safety standards are being met. These inspections help ensure that your project is progressing correctly and that any deviations or issues can be promptly addressed.
Contact TracisPermits.com: If you require fast and reliable assistance in obtaining building permits and navigating the process in Great River, you can reach out to TracisPermits.com. They offer efficient services to help you secure the necessary permits and documentation, ensuring compliance with all relevant regulations. Call 631-492-0927 to get building permits, variances, radius maps, and certificates of occupancy quickly on Long Island!
Conclusion
Obtaining building permits, variances, radius maps, and certificates of occupancy in Great River is essential for ensuring compliance with zoning regulations and building codes. By following the proper process, you can navigate the construction journey smoothly and confidently.
To start, it is crucial to obtain lot approval from a NYS-licensed Professional Engineer who will design the septic system and determine the well location. This blueprint will lay the foundation for your project.
Next, contact the local municipality to apply for a building permit, following their specific requirements. Be sure to complete the top section of the DBCH SAN 34 form and submit it for review by the Dutchess County Department of Behavioral & Community Health.
Once the sewage disposal system and/or well installation are complete, schedule an inspection with the District Office to ensure compliance with the approved plan. If everything meets the necessary criteria, a certificate of occupancy will be issued, marking the successful completion of your project.
Remember, compliance with U.S. regulations is crucial throughout the construction process. If you need assistance with obtaining building permits, construction permits, variances, or any related documents in Great River, Long Island, contact TracisPermits.com at 631-492-0927 for fast and reliable service.
FAQ
What is the process for obtaining a building permit in Great River?
To obtain a building permit in Great River, you will need to go through a specific process. First, you will need to get your lot approved by a NYS-licensed Professional Engineer who will design the septic system and determine the location of the well. Once the design is complete, you can apply for a building permit by contacting the local municipality and completing the necessary forms. The application will then be reviewed by the Dutchess County Department of Behavioral & Community Health, who will inspect the site and recommend the issuance of the building permit. Finally, after the installation of the sewage disposal system and/or well, a certificate of occupancy will be issued.
How do I get my lot approved in Great River?
To get your lot approved in Great River, you will need to hire a NYS-licensed Professional Engineer who will design a septic system and determine the location of the well. The engineer will take into account factors such as the size of the house, topography of the land, neighboring wells and septic systems, and the type of soil on the lot. They will then create a blueprint outlining the design.
What is the process for applying for a building permit in Great River?
To apply for a building permit in Great River, you will need to contact the local municipality and follow their specific requirements. Typically, this will involve completing the top section of the DBCH SAN 34 form and submitting it for review. The form will then be sent to the Dutchess County Department of Behavioral & Community Health (DBCH), who will check for valid approvals and may require additional soil tests. If the application is complete and approved, the DBCH will recommend the issuance of the building permit.
What is involved in obtaining a certificate of occupancy in Great River?
After the installation of the sewage disposal system and/or well in Great River, but before the final cover is placed, you must schedule an inspection with the District Office. The inspector will ensure that the system has been installed according to the approved plan and that the well completion report and fill certification, if necessary, are received and acceptable. If everything is in order, the Dutchess County Department of Behavioral & Community Health will recommend the issuance of a certificate of occupancy.
Are there any exemptions from the requirement of obtaining a building permit in Great River?
Yes, there are certain types of buildings and structures that are exempt from the requirement of obtaining a building permit in Great River. This includes farm and ranch buildings, mining buildings on mining property, residential buildings with less than five dwelling units (excluding transient guests), and private garages and storage buildings for personal use. These exemptions are specified by state law and do not require the same level of oversight as permitted structures.
How do I apply for a building permit in Great River?
To apply for a building permit in Great River, you will need to submit construction plans and a Building Permit/Plan Review Application to the Bureau of Building Codes for review and approval. It is recommended to contact the Bureau during the planning stages of your project. The average review time is three weeks, and once all plan review comments have been addressed and fees paid, the building permit will be issued. Routine inspections will be conducted throughout the construction process.












