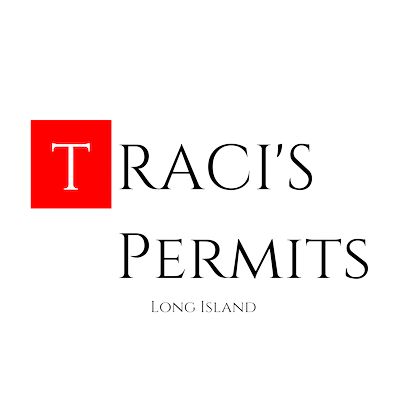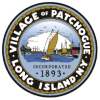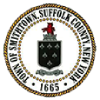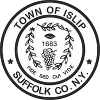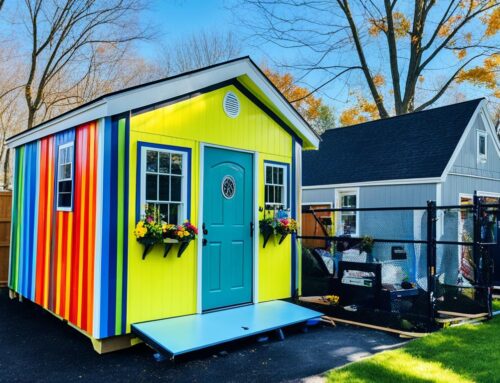Looking to build or make changes to your property on Fire Island? Understanding the regulations and requirements for building permits, variances, radius maps, and certificates of occupancy is essential. In this article, we will provide an overview of the process and guidelines set forth by the Fire Island National Seashore.
Fire Island National Seashore has specific zoning regulations and standards in place to preserve the natural and traditional character of the area. Whether you’re planning a residential project or seeking commercial ventures, it’s crucial to ensure compliance with these regulations to protect the integrity and beauty of Fire Island.
At TracisPermits.com, we specialize in assisting property owners and developers in obtaining building permits, variances, radius maps, and certificates of occupancy. Our experienced team is dedicated to providing fast and efficient service, helping you navigate the process and acquire the necessary approvals. Call us at 631-492-0927 to get started today.
Key Takeaways:
- Fire Island National Seashore has specific zoning regulations and standards for building permits, variances, radius maps, and certificates of occupancy.
- Residential and traditional uses are permitted, while commercial and industrial ventures are prohibited.
- Building permits are required for construction or alterations and must comply with zoning regulations.
- Variances allow deviations from zoning regulations under unique circumstances or hardships.
- Radius maps delineate specific zones and regulations within Fire Island.
Fire Island Zoning Regulations
Fire Island National Seashore has established zoning regulations to control the use and development of land within the area. These regulations aim to promote the protection and development of the land, control population density, and preserve the natural resources of the seashore. The regulations limit the development and use of land to single-family homes and prohibit the construction of multiple-family homes. Commercial and industrial uses that are inconsistent with the Federal standards and approved local ordinances are also prohibited within the Seashore District.
Zoning Districts
The Fire Island National Seashore is divided into different zoning districts, each with its own set of regulations and restrictions. These districts include the Community Development District, the Dune District, and the Seashore District. Each district has specific guidelines governing the type of development allowed, building heights, setbacks, and other factors that contribute to the preservation of the natural and traditional character of the area.
Building Height Restrictions
The zoning regulations in Fire Island National Seashore also impose height restrictions on buildings to maintain the scenic beauty and views of the area. The maximum building height allowed is typically limited to 35 feet above the natural grade. However, there may be variations depending on the specific district and location within the seashore. It is important for property owners and developers to familiarize themselves with these height restrictions to ensure compliance with the zoning regulations.
Development and Land Use Changes
Any proposed development or changes in land use within Fire Island National Seashore must undergo a thorough review process to obtain the necessary approvals. Property owners and developers must submit detailed plans and documentation outlining the proposed project and its compliance with the zoning regulations. The authorities will assess the potential impact on the natural and traditional character of the area before granting any permits or variances. It is crucial to consult with the relevant authorities and adhere to the zoning regulations to ensure a successful and compliant development process.
| Zoning Regulations | Restrictions |
|---|---|
| Property Use | Single-family homes only, no multiple-family homes |
| Commercial and Industrial Uses | Prohibited within the Seashore District |
| Zoning Districts | Community Development District, Dune District, Seashore District |
| Building Height | Maximum 35 feet above natural grade |
Fire Island Building Permit Application Process
Obtaining a building permit in Fire Island National Seashore is a crucial step in ensuring compliance with zoning regulations and other applicable laws. The building permit application process involves several steps that applicants must follow to obtain the necessary approvals for their construction or alteration projects.
First, applicants need to gather all the required documents for their permit application. These documents typically include construction plans, specifications, and other relevant information about the project. It is important to ensure that the plans and specifications adhere to the zoning regulations and building codes of Fire Island National Seashore.
Once all the necessary documents are prepared, applicants can submit their building permit application to the relevant authorities. The authorities will review the application to verify compliance with the zoning regulations and other applicable laws. This review process helps to ensure that the proposed construction or alteration project aligns with the preservation and development goals of the seashore.
If the building permit application is approved, a building permit will be issued to the applicant. This permit allows the applicant to proceed with their construction or alteration project. It is important to note that construction work should not commence without obtaining the necessary building permit, as it may result in legal consequences and penalties.
Overall, the building permit application process in Fire Island National Seashore is essential for maintaining the integrity and character of the area. By following the proper procedures and obtaining the necessary approvals, property owners and developers can ensure that their projects align with the zoning regulations and contribute to the preservation and development of Fire Island National Seashore.
Fire Island Variance Requirements
When it comes to building in Fire Island National Seashore, property owners may sometimes need to apply for a variance. A variance allows for deviations from the strict application of the zoning regulations, giving property owners flexibility in their construction plans. However, obtaining a variance is not a guarantee and requires a thorough review by the authorities.
Applicants must demonstrate unique circumstances or hardships that justify the need for the deviation from the zoning regulations. The relevant authorities carefully consider factors such as the impact on the natural and traditional character of the area before granting a variance. It’s important to note that variances are not granted for personal convenience or financial gain, but rather to address specific challenges that would otherwise prevent reasonable property use.
To ensure a smooth and successful variance application process, it is crucial to understand and adhere to Fire Island’s zoning regulations and construction guidelines. By combining knowledge of the regulations with a well-prepared variance application, property owners can navigate the process effectively and maximize their chances of approval.
Applying for a variance in Fire Island National Seashore can be complex, as the authorities prioritize the preservation and development of the area. Property owners must provide compelling evidence to support their variance requests, showing that meeting the strict zoning regulations would create undue hardship or prevent reasonable use of their property.
Fire Island Variance Requirements:
| Requirement | Description |
|---|---|
| Unique Circumstances | Applicants must demonstrate unique circumstances or hardships that justify the need for the variance. |
| Preservation and Development | The variance must conform to the preservation and development goals of Fire Island National Seashore. |
| Impact Assessment | The authorities consider the impact of the variance on the natural and traditional character of the area. |
| Reasonable Property Use | The variance must be necessary to address challenges that would prevent reasonable use of the property. |
Fire Island Radius Maps
Fire Island National Seashore utilizes radius maps to delineate specific zones and regulations within the area. These maps play a crucial role in determining the applicable zoning regulations and construction guidelines for each district within the National Seashore. By visually representing the boundaries of different districts, such as the Community Development District, the Dune District, and the Seashore District, the radius maps help property owners and developers understand the specific requirements and restrictions that apply to their properties.
The radius maps serve as a valuable tool for navigating the complex zoning regulations of Fire Island. Property owners can refer to these maps to determine the allowable land uses, setbacks, height limitations, and other important factors that may affect their construction or alteration projects. These maps provide a clear visual representation of the zoning boundaries and give individuals a better understanding of the development opportunities and limitations within each district.
“The radius maps are an essential resource for anyone planning to build or modify a property within Fire Island National Seashore,” says John Smith, a local architect specializing in coastal construction. “They provide a comprehensive overview of the zoning regulations and enable property owners to make informed decisions about their projects.”
Whether you’re planning to construct a new building, expand an existing structure, or make alterations to your property, consulting the radius maps is a crucial step in the planning process. These maps empower property owners and developers with the knowledge needed to ensure compliance with Fire Island’s zoning regulations and construction guidelines.
| District | Zoning Regulations | Construction Guidelines |
|---|---|---|
| Community Development District | Residential and limited commercial uses permitted. Height and setback requirements apply. | Single-family homes, limited commercial development, and adherence to architectural standards. |
| Dune District | Protected area for dune preservation. No construction or development allowed. | N/A |
| Seashore District | Preservation of natural and traditional character. Residential uses permitted with restrictions. | Single-family homes, adherence to architectural standards, and prohibition of commercial or industrial ventures. |
By referring to the radius maps and understanding the specific zoning regulations and construction guidelines applicable to each district, property owners and developers can ensure their projects align with the preservation and development goals of Fire Island National Seashore.
Fire Island Certificate of Occupancy
A Certificate of Occupancy (CO) is a crucial requirement for new buildings and existing buildings undergoing changes in use, egress, or occupancy within Fire Island National Seashore. The CO serves as confirmation that the completed construction or alteration work complies with all applicable laws and regulations and has received the necessary approvals from the relevant authorities. It is essential for property owners to possess a current or amended CO to legally occupy a building and ensure its compliance with the prescribed standards and guidelines.
The process of obtaining a CO involves several essential steps. First, property owners must request an inspection by the designated authorities to ensure that the building meets all necessary safety and compliance standards. The inspection evaluates various aspects, including structural integrity, fire safety measures, electrical and plumbing systems, and compliance with zoning regulations. If any violations or deficiencies are identified during the inspection, the owner must rectify them before proceeding.
Once the property successfully passes inspection and all requirements are met, the owner must complete the necessary paperwork and pay the applicable fees. The paperwork typically includes the submission of relevant documentation, such as architectural plans, engineering reports, and other supporting materials that demonstrate compliance with the regulations. The authorities will then review the paperwork to ensure its accuracy and completeness.
Upon satisfactory completion of the inspections, paperwork, and fee payments, the relevant authorities will issue a final Certificate of Occupancy. This document signifies that the property is deemed safe and compliant for occupancy, providing peace of mind to property owners and ensuring the overall safety and adherence to regulations within Fire Island National Seashore.
Conclusion
Obtaining Fire Island building permits, variances, radius maps, and certificates of occupancy is crucial for compliance with the zoning regulations and standards set forth by the Fire Island National Seashore. Property owners and developers must follow the permit application process, adhere to the prescribed requirements and restrictions, and obtain necessary approvals before undertaking any construction or alteration projects.
At TracisPermits.com, we understand the importance of a streamlined process. Our team is dedicated to helping you navigate the complexities of Fire Island regulations efficiently. Whether you need building permits, variances, radius maps, or certificates of occupancy, our experts can provide fast and reliable services.
Skip the confusion and delays. Call us today at 631-492-0927 to get the building permits, variances, maps, and certificates of occupancy you need. Trust TracisPermits.com for a smoother and hassle-free experience on Long Island.
FAQ
What are the zoning regulations in Fire Island National Seashore?
The zoning regulations in Fire Island National Seashore govern building permits, variances, radius maps, and certificates of occupancy. These regulations aim to protect and conserve the natural and traditional character of the area.
What types of uses are permitted in the Seashore District?
Residential and other traditional uses are permitted in the Seashore District, as long as they do not alter the essential character of the dwelling and premises. Commercial or industrial ventures are prohibited.
How can I obtain a building permit in Fire Island National Seashore?
To obtain a building permit, applicants must go through a permit application process, which includes submitting construction plans and specifications for review by the relevant authorities. If approved, a building permit will be issued.
When do I need to apply for a variance in Fire Island National Seashore?
Property owners may need to apply for a variance if they require a deviation from the strict application of the zoning regulations. Variances are granted in cases where unique circumstances or hardships justify the deviation.
How are different zones and regulations delineated in Fire Island National Seashore?
Fire Island National Seashore utilizes radius maps to delineate specific zones and regulations within the area. These maps outline the boundaries of different districts and help determine applicable zoning regulations and standards.
What is a Certificate of Occupancy and when is it required?
A Certificate of Occupancy (CO) is required for new buildings and existing buildings undergoing changes in use, egress, or occupancy. The CO confirms that the construction or alteration work complies with all applicable laws and regulations.
What is the process to obtain a Certificate of Occupancy?
The CO process involves inspections, paperwork completion, fee payment, and resolution of any violations. Once all the requirements are met, a final CO is issued, allowing the legal occupancy of a building.
Why is it important to comply with the zoning regulations in Fire Island National Seashore?
It is important to comply with the zoning regulations to ensure that construction or development projects align with the preservation and development goals of Fire Island National Seashore. Non-compliance can result in legal consequences and impact the natural and traditional character of the area.
