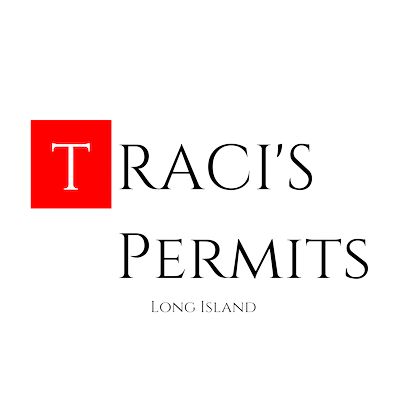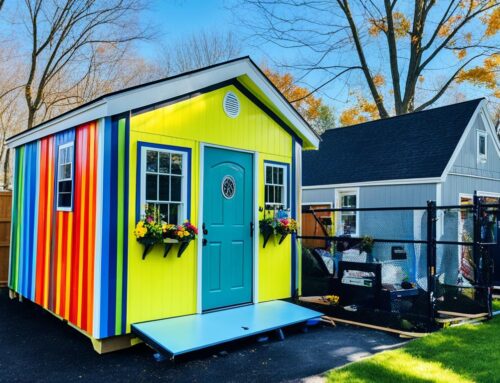Are you planning a construction project in East Williston? Before you begin, it’s important to familiarize yourself with the regulations surrounding building permits, variances, radius maps, and certificates of occupancy. These requirements ensure that your project complies with all applicable laws and regulations, guaranteeing its safety and legality.
In East Williston, no construction or alteration of a building can commence without obtaining a building permit. The application process involves providing essential information such as the owner’s name and address, a detailed description of the proposed work, and the project’s valuation. Compliance with zoning laws and other regulations is also a key consideration. The Building Inspector carefully examines each application, which may require additional plans and specifications, including a site plan.
Factors such as compliance with zoning laws, site plan approval, and conditional use requirements influence the issuance of building permits. Once your project is completed, a certificate of occupancy is necessary to ensure compliance with the New York State Uniform Fire Prevention and Building Code.
- Building permits, variances, radius maps, and certificates of occupancy are essential for construction projects in East Williston.
- No construction or alteration can begin without obtaining a building permit.
- The application process requires detailed information about the project and compliance with zoning laws.
- A certificate of occupancy is required upon completion to ensure compliance with safety codes.
- Site plan requirements may apply for certain cases, such as multifamily residences or nonresidential buildings.
Building Permit Application Process
In order to commence construction or alteration of a building in East Williston, it is essential to go through a comprehensive application process to obtain a building permit. This process ensures compliance with all relevant regulations, including zoning laws. The Village Clerk provides application forms, which must be completed with accurate information regarding the owner, applicant, and responsible officers involved in the project.
The building permit application requires a detailed description of the proposed work, including its valuation. It is important to demonstrate the existing and proposed use or occupancy of the land and buildings. Additionally, the application may request any other information deemed necessary by the Building Inspector to assess compliance with regulations. Plans and specifications, including a site plan, must be submitted and signed by a licensed architect or engineer.
Once the application is submitted, the Building Inspector reviews it within 30 days. In certain cases, additional approvals from the Planning Board or Board of Appeals may be required. If the application meets all requirements and is approved, a building permit will be issued. It is important to maintain the approved plans on-site for inspection by the Building Inspector.
Zoning Laws and Compliance
Compliance with zoning laws is a crucial aspect of the building permit application process in East Williston. Zoning laws dictate how land and buildings can be used, ensuring proper land use and development within the village. The Building Inspector carefully examines each application to confirm compliance with these laws. Adherence to zoning regulations helps maintain the character and integrity of the community while promoting safety and appropriate land use.
| Building Permit Application Process in East Williston | Required Information and Steps |
|---|---|
| Complete application forms | – Owner, applicant, and responsible officers details – Detailed description of proposed work and valuation – Demonstration of existing and proposed use or occupancy – Plans and specifications signed by architect or engineer |
| Submit application for review | – Building Inspector reviews application within 30 days – Additional approvals may be required from Planning Board or Board of Appeals |
| Building permit issuance | – Approved application results in building permit issuance – Maintain approved plans on-site for inspection |
“The building permit application process in East Williston ensures that construction and alteration projects comply with zoning laws and regulations, promoting safe and appropriate land use within the community.” – East Williston Building Inspector
Certificate of Occupancy Requirements
In order to ensure compliance with the New York State Uniform Fire Prevention and Building Code, a certificate of occupancy is required for all buildings in East Williston. This certificate serves as proof that the construction, alteration, or change in occupancy of the building is in accordance with the provisions of the zoning laws and other applicable regulations. To obtain a certificate of occupancy, the Building Inspector will conduct a thorough inspection to ensure that the completed building meets all the requirements specified in the approved plans.
During the inspection process, the Building Inspector will assess various aspects of the building, such as its structural integrity, fire safety measures, electrical systems, and accessibility features. Any deficiencies or non-compliance issues will need to be addressed before a certificate of occupancy can be issued. It is crucial for builders and developers to meticulously adhere to the approved plans and comply with all the necessary regulations to ensure a successful inspection.
“The certificate of occupancy is a critical document that signifies the building’s compliance with the applicable codes and regulations. It provides assurance to both occupants and authorities that the building is safe for occupancy.”
Once the inspection is completed and the building is found to be in compliance, the Village Clerk will issue the certificate of occupancy. This document grants permission for the building to be occupied and used as intended. It is essential for property owners to obtain a certificate of occupancy before allowing tenants to move in or conducting business operations in the building. Failure to obtain this certificate can lead to legal consequences and potential safety hazards.
| Compliance Checklist for Certificate of Occupancy | |
|---|---|
| Structural integrity | |
| Fire safety measures | |
| Electrical systems | |
| Accessibility features |
Obtaining a certificate of occupancy is a crucial step in the building process. It not only ensures compliance with the necessary regulations but also provides safety and peace of mind for future occupants. By following the guidelines and requirements set forth by the East Williston Building Inspector, property owners can obtain their certificate of occupancy and confidently move forward with their building projects.
Site Plan Requirements and Review
In certain cases, site plan review is required in East Williston, particularly for multifamily residences or nonresidential buildings or structures. The site plan requirements aim to ensure compliance with the Village’s zoning laws, as well as to assess the impact of the proposed building on the surrounding environment.
The Building Inspector requires three copies of a site plan that includes property lines, existing and proposed buildings, elevation measurements, parking areas, stormwater drainage facilities, landscaping, lighting, and other relevant details.
The site plans are reviewed by the Village Engineer and the Planning Board, and their approval is necessary for the issuance of a building permit or certificate of occupancy. The site plan must meet the requirements of the Village’s laws, rules, and regulations, as well as the New York State Uniform Fire Prevention and Building Code.
Sample Site Plan Requirements
| Requirement | Description |
|---|---|
| Property Lines | Clear indication of the boundaries of the property |
| Existing and Proposed Buildings | Layout and dimensions of existing and proposed structures |
| Elevation Measurements | Vertical measurements of the structures, including heights |
| Parking Areas | Designated spaces for parking and vehicle circulation |
| Stormwater Drainage Facilities | Systems and structures to manage stormwater runoff |
| Landscaping | Proposed vegetation and green spaces |
| Lighting | Placement and design of lighting fixtures |
Site plan review is an integral part of the building permit application process in East Williston. It ensures that proposed buildings align with the Village’s zoning laws and considers the environmental impact on the surrounding area. The site plan must include detailed information about the property, existing and proposed structures, and various elements such as parking areas, stormwater drainage, landscaping, and lighting. The Village Engineer and the Planning Board carefully scrutinize these plans to ensure compliance with all regulations. By adhering to these requirements, developers can obtain the necessary approvals and move forward with their construction projects.
Conclusion
Obtaining building permits, variances, radius maps, and certificates of occupancy in East Williston is a regulated process that ensures compliance with all applicable laws and regulations. The application process for a building permit involves providing detailed information about the proposed work, obtaining necessary approvals, and submitting plans and specifications.
Once the construction or alteration is complete, a certificate of occupancy is required to confirm compliance with the New York State Uniform Fire Prevention and Building Code. Site plan requirements and review are also an important part of the process to ensure that the proposed building fits into the surrounding environment.
By following these procedures, residents and developers in East Williston can navigate the regulations with ease and obtain the necessary permits and approvals for their projects.
FAQ
Do I need a building permit in East Williston?
Yes, no person can start construction or alteration of a building without first obtaining a building permit.
What information is required in the building permit application?
The application must include the owner’s name and address, a description of the proposed work, and the valuation of the project. It must also demonstrate compliance with all zoning laws and other regulations.
Who reviews the building permit application?
The Building Inspector examines each application and may require plans and specifications, including a site plan, to be submitted.
How is the issuance of a building permit determined?
The issuance of a building permit or disapproval of an application is determined by various factors, such as compliance with zoning laws, site plan approval, and conditional use requirements.
When is a certificate of occupancy required?
A certificate of occupancy is required once the project is completed to ensure compliance with the New York State Uniform Fire Prevention and Building Code.
What is the process for obtaining a certificate of occupancy?
The Building Inspector verifies that the construction, alteration, or change in occupancy of the building is in accordance with the provisions of the zoning laws and other applicable regulations. Once the inspection is satisfactory, the Village Clerk issues the certificate of occupancy.
When is site plan review required?
Site plan review is required for multifamily residences or nonresidential buildings or structures to assess the impact of the proposed building on the surrounding environment.
What is included in the site plan requirements?
The site plan must include property lines, existing and proposed buildings, elevation measurements, parking areas, stormwater drainage facilities, landscaping, lighting, and other relevant details.
Who reviews the site plan?
The Village Engineer and the Planning Board review the site plan, and their approval is necessary for the issuance of a building permit or certificate of occupancy.
How can I navigate the regulations for building permits and variances in East Williston?
By following the step-by-step application process, obtaining necessary approvals, and ensuring compliance with all relevant regulations, residents and developers in East Williston can navigate the regulations with ease and obtain the necessary permits and approvals for their projects.












