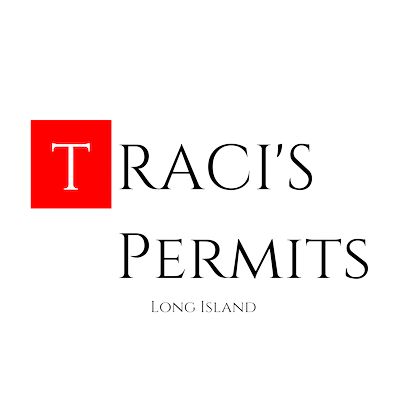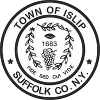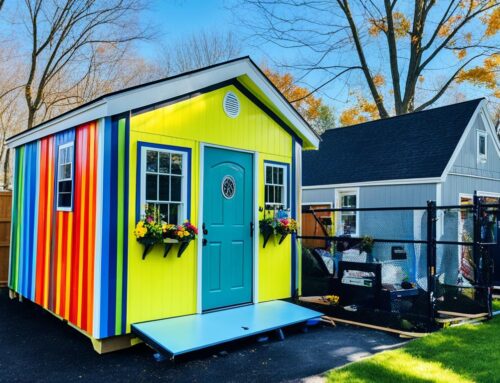In Cedarhurst, New York, construction and development projects require obtaining building permits, variances, and radius maps. Additionally, a certificate of occupancy is necessary before utilizing or occupying a building. These regulations are defined by local building codes and enforced by the Building Official.
Key Takeaways:
- Cedarhurst building permits, variances, radius maps, and certificate of occupancy are essential for construction projects.
- Building permits must be obtained from the Building Official, including detailed plans and specifications.
- Variances may be required to deviate from zoning regulations, necessitating an application to the Board of Zoning Appeals.
- Radius maps aid in understanding proximity to specific locations and are available at the Building Department.
- Building inspections ensure compliance with approved plans and relevant building codes.
For efficient service in acquiring building permits, variances, maps, and certificate of occupancy on Long Island, contact TracisPermits.com at 631-492-0927.
Understanding the Certificate of Occupancy
A certificate of occupancy is a crucial document that plays a significant role in the construction and development process in Cedarhurst, New York. This document serves as proof that a building or structure has been constructed or renovated according to the approved plans and complies with all applicable building laws and regulations.
The certificate of occupancy, issued by the Building Official, authorizes the use and occupancy of the building for the specific purposes stated in the certificate. It ensures that the building is safe and suitable for the intended occupancy, whether it be residential, commercial, or another designated use. Before the certificate of occupancy is issued, the building must undergo inspections to verify compliance with the approved plans.
To apply for a certificate of occupancy, an affidavit from the architect or engineer involved in the project must be submitted. This affidavit attests to the compliance with the approved plans and verifies that the construction or renovation meets the necessary standards. Once the application is reviewed and approved by the Building Official, the certificate of occupancy will be issued, allowing the building to be legally occupied and used.
| Benefits of Obtaining a Certificate of Occupancy | Requirements for Obtaining a Certificate of Occupancy |
|---|---|
|
|
“The certificate of occupancy is a crucial document that attests to the safety and compliance of a building. It not only provides legal authorization for occupancy but also assures potential tenants or buyers that the building meets all necessary standards.” – Building Official
Obtaining a certificate of occupancy is an essential step in the construction process in Cedarhurst, New York. It ensures that buildings are constructed or renovated according to approved plans and comply with all relevant building codes and regulations. By obtaining this certificate, property owners can have confidence in the safety and suitability of their buildings for occupation and use.
Obtaining Building Permits in Cedarhurst
Before beginning any construction, enlargement, alteration, or demolition work in Cedarhurst, it is essential to obtain a building permit from the Building Official. The building permit is a legal document that grants permission to carry out the proposed work and ensures compliance with the local building codes and regulations. Without a valid building permit, the construction project may be subject to penalties or even forced cessation. It is crucial to understand the process of obtaining building permits in Cedarhurst to ensure a smooth and lawful construction process.
To apply for a building permit, the property owner or contractor must submit a comprehensive application to the Building Official. The application should include detailed plans and specifications of the proposed work, a complete description of the project, and an accurate valuation of the construction. The more thorough and detailed the application, the easier it will be for the Building Official to review and approve it.
Once the application is submitted, the Building Official will assess the plans and conduct a thorough review to ensure compliance with the local building codes. This review process may take some time, depending on the complexity of the project. It is important to be patient and allow sufficient time for the review and approval process.
Table: Building Permit Fees in Cedarhurst
| Cost of Construction | Building Permit Fee |
|---|---|
| Up to $10,000 | $100 |
| $10,001 – $25,000 | $200 |
| $25,001 – $50,000 | $300 |
| $50,001 – $100,000 | $400 |
| Above $100,000 | 1% of the construction cost |
Once the building permit application is approved, the necessary fees must be paid before the permit is issued. The fees for building permits in Cedarhurst vary depending on the cost of construction. It is important to note that these fees are subject to change and it is recommended to consult with the Building Official or the Cedarhurst Building Department for the most up-to-date fee schedule.
By following the proper procedures and regulations for obtaining building permits in Cedarhurst, property owners can ensure the legal and compliant completion of their construction projects. Working closely with the Building Official and providing thorough documentation will help expedite the process and avoid unnecessary delays or penalties.
Applying for Variances in Cedarhurst
In certain cases, property owners in Cedarhurst may find it necessary to apply for variances from the local zoning regulations. Variances allow them to deviate from the specific requirements of the zoning laws, enabling them to proceed with their construction projects. To apply for variances, property owners must submit a detailed explanation of the requested deviation and the reasons behind it. The Cedarhurst Board of Zoning Appeals is responsible for reviewing and making decisions on variance applications.
Obtaining variances in Cedarhurst requires careful consideration and adherence to the application process. Property owners can expect additional fees for variance applications, and they may need to provide further documentation to support their requests. It is also important to note that attending a public hearing may be required as part of the application process. By understanding and following the necessary steps, property owners can navigate the variance application process effectively.
Benefits and Considerations
Applying for variances in Cedarhurst can provide property owners with the flexibility needed to meet their construction goals. However, it is essential to consider several factors before submitting a variance application. Property owners should carefully evaluate the potential impact of their requested deviations on the surrounding neighborhood and community. Additionally, they should be prepared to address any concerns or objections raised during the review process to increase the chances of approval.
While variances can provide opportunities for unique design and development, property owners must balance their desires with the need to maintain the overall integrity and character of the area. Local zoning laws are in place to protect the interests of the community and ensure a cohesive and harmonious environment. Therefore, variances should be sought sparingly and with careful consideration of their potential impact.
Accessing Radius Maps in Cedarhurst
Radius maps are an essential resource for those involved in construction and development projects in Cedarhurst, New York. These maps provide valuable information about the proximity of structures or features to specific points of interest, such as schools, parks, or designated areas. By understanding the zoning requirements and construction regulations within specific radius limits, property owners can ensure compliance with the local building codes.
| Benefits of Accessing Radius Maps in Cedarhurst |
|---|
| 1. Zoning Compliance: Radius maps help property owners determine if their construction plans adhere to zoning regulations within a specific radius. |
| 2. Site Selection: By accessing radius maps, developers can identify suitable locations for their projects that align with their specific requirements and objectives. |
| 3. Proximity Analysis: Radius maps allow property owners to evaluate the proximity of their structures to nearby facilities or amenities, providing valuable insights for decision-making. |
| 4. Legal Compliance: Understanding the radius limits and requirements within Cedarhurst ensures that construction projects meet the necessary legal obligations and avoid potential violations. |
Accessing radius maps from the Building Department is a crucial step in the planning and development process. These maps provide valuable information that helps property owners and developers make informed decisions and ensure compliance with the applicable regulations.
To access radius maps in Cedarhurst, individuals can visit the Building Department or contact them directly for assistance. The Building Department staff will provide the necessary information and guidance on how to interpret the maps and use them effectively in the construction and development process.
By utilizing radius maps and understanding their significance, property owners can navigate the construction process more efficiently, make informed decisions, and ensure compliance with the local building codes and regulations in Cedarhurst, New York.
Building Inspections and Compliance
In Cedarhurst, New York, building inspections play a vital role in ensuring that construction projects comply with approved plans and applicable building codes. The Building Official in Cedarhurst conducts inspections at various stages of the construction process to verify compliance and ensure that the work meets safety and quality standards. These inspections are crucial to prevent potential hazards and ensure that the construction adheres to the approved plans.
During the inspection process, the Building Official will assess various aspects of the construction, such as structural integrity, electrical systems, plumbing, and overall compliance with building codes. Inspections may occur during different phases of the project, including foundation, framing, plumbing, electrical, and final inspections. It is essential for property owners to schedule inspections promptly and have all required documentation and permits available for the inspectors.
If any violations or non-compliance issues are identified during the inspections, property owners must address them promptly to avoid delays or penalties. Depending on the nature and severity of the non-compliance, property owners may need to make modifications or repairs to bring the construction into compliance with the approved plans and applicable building codes.
| Stage | Inspection Purpose | Required Documentation |
|---|---|---|
| Foundation | Verify proper foundation construction | Approved foundation plans, excavation permits |
| Framing | Ensure structural integrity of the framing | Approved framing plans, structural engineer certifications |
| Plumbing | Check plumbing systems for compliance | Plumbing permits, plumbing diagrams, material specifications |
| Electrical | Verify safe and compliant electrical installations | Electrical permits, electrical drawings, wire certifications |
| Final | Overall inspection before final approval | All necessary permits, certificates, documentation |
By adhering to the building permit requirements, promptly addressing any violations or non-compliance, and ensuring thorough documentation and inspections, property owners can navigate the building inspections process in Cedarhurst smoothly and effectively. It is essential to work closely with the Building Official and follow all necessary procedures to ensure a successful and compliant construction project.
Conclusion
When it comes to navigating the complex world of building permits, variances, radius maps, and certificate of occupancy in Cedarhurst, New York, it’s crucial to stay informed and comply with the local building codes and regulations. By understanding the requirements and following the proper procedures, property owners can ensure a smooth and successful construction project. Whether you need building permits in Cedarhurst, variances for zoning regulations, or radius maps for proximity planning, there are resources available to help you along the way.
When applying for building permits, it’s important to submit detailed plans and specifications, along with a description of the proposed work and the valuation of the project. The process may involve fees based on the cost of construction, but once approved, the building permit will be issued. Similarly, obtaining variances in Cedarhurst may require a detailed explanation of the requested deviation, which will be reviewed by the Board of Zoning Appeals. Remember to provide all necessary documentation and be prepared for possible additional fees or public hearings.
Accessing radius maps in Cedarhurst is essential for understanding zoning requirements and construction regulations within specific radius limits. These maps can be obtained from the Building Department and are valuable tools for identifying distances from schools, parks, or other designated areas. Additionally, building inspections conducted by the Building Official throughout the construction process ensure compliance with approved plans and applicable building codes. Adhering to the building permit requirements and promptly addressing any violations or non-compliance is critical to avoid delays or penalties.
In conclusion, the process of obtaining building permits, variances, radius maps, and certificate of occupancy in Cedarhurst, New York, may seem daunting, but it’s necessary to achieve legal compliance. By partnering with experienced professionals and staying informed about the requirements and regulations, property owners can complete their construction projects successfully. Remember to consult the appropriate sources for further information and guidance throughout the process.
FAQ
What is a certificate of occupancy?
A certificate of occupancy is a crucial document issued by the Building Official that indicates a building or structure has been constructed or renovated according to the approved plans and complies with the applicable building laws and regulations. It authorizes the use and occupancy of the building for the specific purposes stated in the certificate.
How do I obtain a building permit in Cedarhurst?
Before beginning any construction, enlargement, alteration, or demolition work, a building permit must be obtained from the Building Official in Cedarhurst. The application for a building permit should include detailed plans and specifications, a description of the proposed work, and the valuation of the project. The fees for building permits vary based on the cost of construction. Once the application is approved and the necessary fees are paid, the building permit will be issued.
When do I need to apply for a variance in Cedarhurst?
In certain cases, a property owner may need to obtain a variance from the zoning regulations in Cedarhurst in order to deviate from the specific requirements of the local zoning laws. The application for a variance should include a detailed explanation of the requested deviation and the reasons for it. The Board of Zoning Appeals is responsible for reviewing and deciding on variance applications. Additional fees may apply for variance applications, and the applicant may need to provide further documentation or attend a public hearing.
What are radius maps used for in Cedarhurst?
Radius maps in Cedarhurst are important tools for determining the location and proximity of certain structures or features to specific points of interest. They are typically used to identify distances from schools, parks, or other designated areas. These maps can be accessed from the Building Department in Cedarhurst and are crucial for understanding zoning requirements and construction regulations within specific radius limits.
What happens during building inspections in Cedarhurst?
The Building Official in Cedarhurst conducts inspections throughout the construction process to ensure compliance with the approved plans and applicable building codes. These inspections may occur at various stages of the project, including during and after the completion of the work. It is important to adhere to the building permit requirements and address any violations or non-compliance promptly to avoid delays or penalties.












