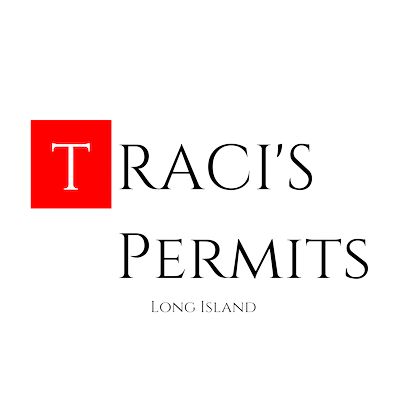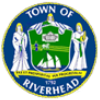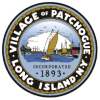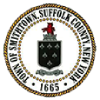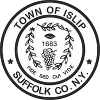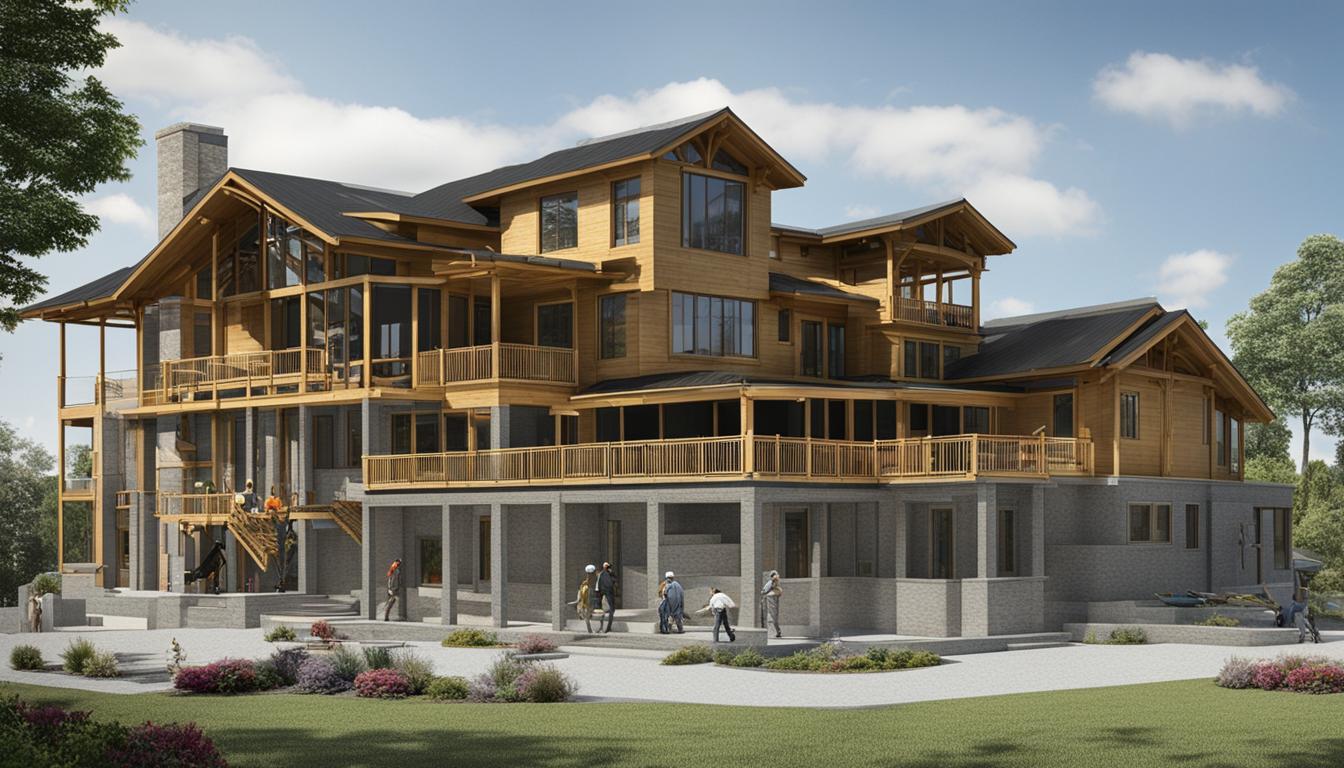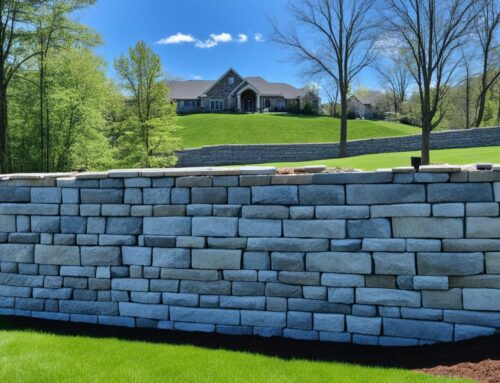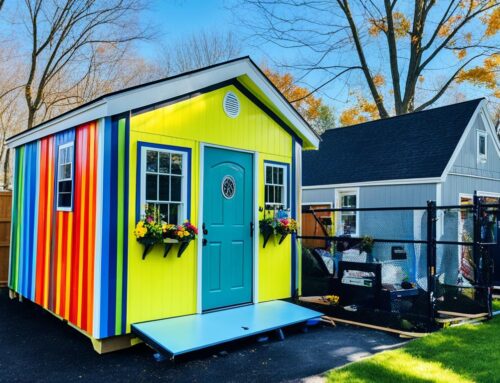In the Village of Brookville, the Building Department plays a vital role in ensuring compliance with building codes and regulations. They are responsible for issuing Building Permits and Certificates of Occupancy and are dedicated to maintaining the safety and quality of construction projects within the community.
When undertaking any construction project in Brookville, it is essential to understand the process and requirements set forth by the Building Department. From new construction to alterations, swimming pools to fences, their office provides valuable information and the necessary application forms for various projects. Additionally, some projects may require approval from the Planning Board and/or the Zoning Board of Appeals.
Key Takeaways:
- Obtaining a building permit is a mandatory step for any construction project in Brookville.
- Building permits can be obtained from the Building Department, ensuring compliance with the village’s building code.
- In certain cases, property owners may need to seek variances from the Zoning Board of Appeals.
- Radius maps are useful tools for developers, architects, and property owners in Brookville.
- A Certificate of Occupancy is issued by the Building Department to certify a property’s compliance with building codes and regulations.
For efficient and expedited services regarding building permits, variances, maps, and Certificates of Occupancy on Long Island, contact TracisPermits.com at 631-492-0927.
Building Permits in Brookville
In order to begin any construction project in Brookville, you must obtain a building permit. Building permits are necessary to ensure compliance with the village’s building code and to maintain the safety and quality of construction projects. The process of obtaining a building permit involves submitting an application to the Building Department for review.
Common construction projects that require building permits include:
- New houses and buildings
- Additions
- In-ground swimming pools
- Fences over four feet
- Demolitions
To apply for a building permit in Brookville, you can visit the Building Department office and request an application form. Fill out the form with the necessary details about your project, including the scope of work, architectural plans, and other relevant documentation.
Once your application is submitted, the Building Department will review it to ensure compliance with zoning regulations. They will assess the structural soundness of your proposed construction and verify that it meets safety standards. If your application is approved, you will receive your building permit, allowing you to commence your construction project.
| Project | Permit Required |
|---|---|
| New Houses and Buildings | Yes |
| Additions | Yes |
| In-ground Swimming Pools | Yes |
| Fences over Four Feet | Yes |
| Demolitions | Yes |
Ensuring you have the proper building permits is essential for a successful construction project in Brookville. It not only ensures compliance with local regulations but also helps to protect your investment and the safety of those involved in the construction process. Contact the Brookville Building Department to learn more about the specific requirements and processes for obtaining building permits in the Village.
Variances in Brookville
In some cases, property owners in Brookville may need to request a variance from the Zoning Board of Appeals. A variance allows for a deviation from the requirements of the zoning code. Common reasons for seeking a variance include building in a non-conforming area, exceeding height or size restrictions, or requesting a change in land use. The Zoning Board of Appeals will review variance applications and make a decision based on the uniqueness of the property and the impact on the surrounding area.
When applying for a variance in Brookville, it is crucial to provide a detailed explanation of the proposed project and the reasons for the variance. The application should include any necessary supporting documents, such as surveys or architectural plans, to help the Zoning Board of Appeals understand the scope and impact of the proposed changes. It’s important to note that not all variance requests are approved, and the Zoning Board of Appeals will carefully consider the potential impact on the neighborhood before making a decision.
Obtaining a variance in Brookville can be a complex process, as it involves navigating the zoning code and presenting a compelling case to the Zoning Board of Appeals. Working with an experienced architect or attorney who specializes in land use and zoning can help increase the chances of a successful variance application. These professionals can provide guidance on the required documentation, assist with presenting the project to the Zoning Board of Appeals, and ensure compliance with all necessary regulations.
Examples of variances in Brookville
Here are a few examples of situations where property owners in Brookville may seek a variance:
- Building a structure that exceeds the maximum height limit set by the zoning code
- Constructing an addition to a property that would encroach on setback requirements
- Changing the use of a property to allow for a commercial enterprise in a residentially zoned area
Each of these situations would require a variance from the Zoning Board of Appeals in order to proceed with the project. It’s important to carefully review the zoning code and consult with professionals to determine if a variance is necessary and how to best navigate the process.
| Benefits of obtaining a variance in Brookville |
|---|
| Flexibility in building design and use of the property |
| Potential increase in property value |
| Ability to proceed with a project that would otherwise be prohibited |
It’s important to note that the granting of a variance is not guaranteed, and each application is evaluated on a case-by-case basis. Property owners in Brookville should carefully consider the potential benefits and risks of seeking a variance before proceeding with a project. Consulting with professionals and thoroughly understanding the zoning code can help ensure a smoother variance application process.
Radius Maps in Brookville
Radius maps are essential tools for developers, architects, and property owners in Brookville. These maps provide a visual representation of specific areas within a given radius of a central point. They are valuable for determining distances between properties, assessing potential impacts on neighboring properties, and evaluating zoning or building regulations within a specific radius. The use of radius maps ensures compliance with the Village’s requirements and aids in precise planning and project execution.
Developers and architects can utilize radius maps to identify suitable locations for new construction projects or assess the feasibility of proposed developments. By examining the zoning and building regulations within a specific radius, they can determine how the project aligns with the surrounding area and make informed decisions. Property owners can also benefit from radius maps when considering modifications or additions to their existing properties. Understanding the impact on neighboring properties can help streamline the approval process and minimize potential conflicts.
Radius maps offer a comprehensive view of the surrounding environment, allowing stakeholders to identify potential challenges and opportunities. They can highlight proximity to amenities, such as schools, parks, or commercial areas, and aid in assessing the desirability of a location. Additionally, radius maps provide valuable insights for property valuation, market analysis, and investment decision-making.
“Radius maps are an indispensable tool for our team. They help us accurately assess the impact of our projects on the surrounding properties and ensure compliance with the Village’s regulations. TracisPermits.com provides fast and reliable services, allowing us to obtain the necessary radius maps efficiently.”
| Benefits of Radius Maps in Brookville | Applications |
|---|---|
| Visual representation of specific areas | New construction projects |
| Assessment of distances between properties | Modifications or additions to existing properties |
| Evaluation of zoning and building regulations | Property valuation and market analysis |
| Identification of potential challenges and opportunities | Investment decision-making |
TracisPermits.com offers a fast and reliable service for obtaining radius maps in Brookville. With their expertise and knowledge of the local regulations, they can assist developers, architects, and property owners in acquiring the necessary radius maps efficiently. Contact TracisPermits.com at 631-492-0927 for quick and professional service.
Certificate of Occupancy in Brookville
A Certificate of Occupancy is a crucial document issued by the Building Department in Brookville. It serves as an official verification that a property complies with all relevant building codes and regulations, ensuring the safety of occupants. Before a property can be utilized or occupied, obtaining a Certificate of Occupancy is typically mandatory.
The Building Department plays an essential role in this process by conducting inspections throughout the construction journey. They meticulously review the property to ensure adherence to the designated building standards. Finally, a comprehensive final inspection is carried out, and upon successful completion, the Certificate of Occupancy is granted.
This document holds immense value for property owners, as it serves as proof of compliance with regulations, providing peace of mind for residents or occupants. To quickly obtain your Certificate of Occupancy in Brookville, reach out to TracisPermits.com at 631-492-0927. Our team specializes in efficient permit services, including building permits, variances, radius maps, and Certificate of Occupancy services on Long Island.
FAQ
When do I need to obtain a building permit in Brookville?
Building permits are required for new construction, additions, in-ground swimming pools, fences over four feet, and demolitions in Brookville.
Where can I obtain a building permit application in Brookville?
Building permit applications can be obtained from the Building Department in Brookville.
Are there any projects that require approval from the Planning Board or Zoning Board of Appeals in Brookville?
Yes, some projects may require approval from the Planning Board and/or the Zoning Board of Appeals in Brookville. It is important to contact the Building Department for information and requirements.
What is a variance and when do I need to request one in Brookville?
A variance allows for a deviation from the requirements of the zoning code. You may need to request a variance in Brookville if you are building in a non-conforming area, exceeding height or size restrictions, or requesting a change in land use.
How do I request a variance in Brookville?
Variance applications can be submitted to the Zoning Board of Appeals in Brookville. The board will review the application and make a decision based on the uniqueness of the property and the impact on the surrounding area.
What are radius maps and how can they be useful in Brookville?
Radius maps are useful tools for developers, architects, and property owners in Brookville. They outline specific areas within a given radius of a central point and can be used to determine distances between properties, identify potential impacts on neighboring properties, and assess zoning or building regulations within a certain radius.
How can I obtain a Certificate of Occupancy in Brookville?
A Certificate of Occupancy is issued by the Building Department in Brookville to certify that a property is compliant with building codes and regulations and is safe for occupancy. Inspections are conducted throughout the construction process, and a final inspection is performed before issuing the Certificate of Occupancy.
