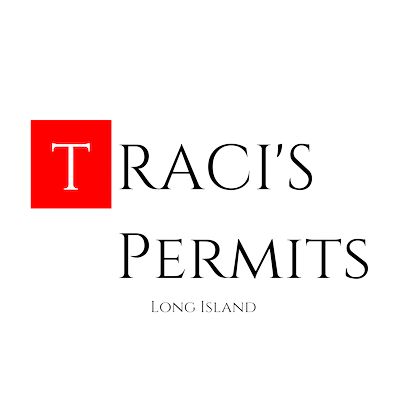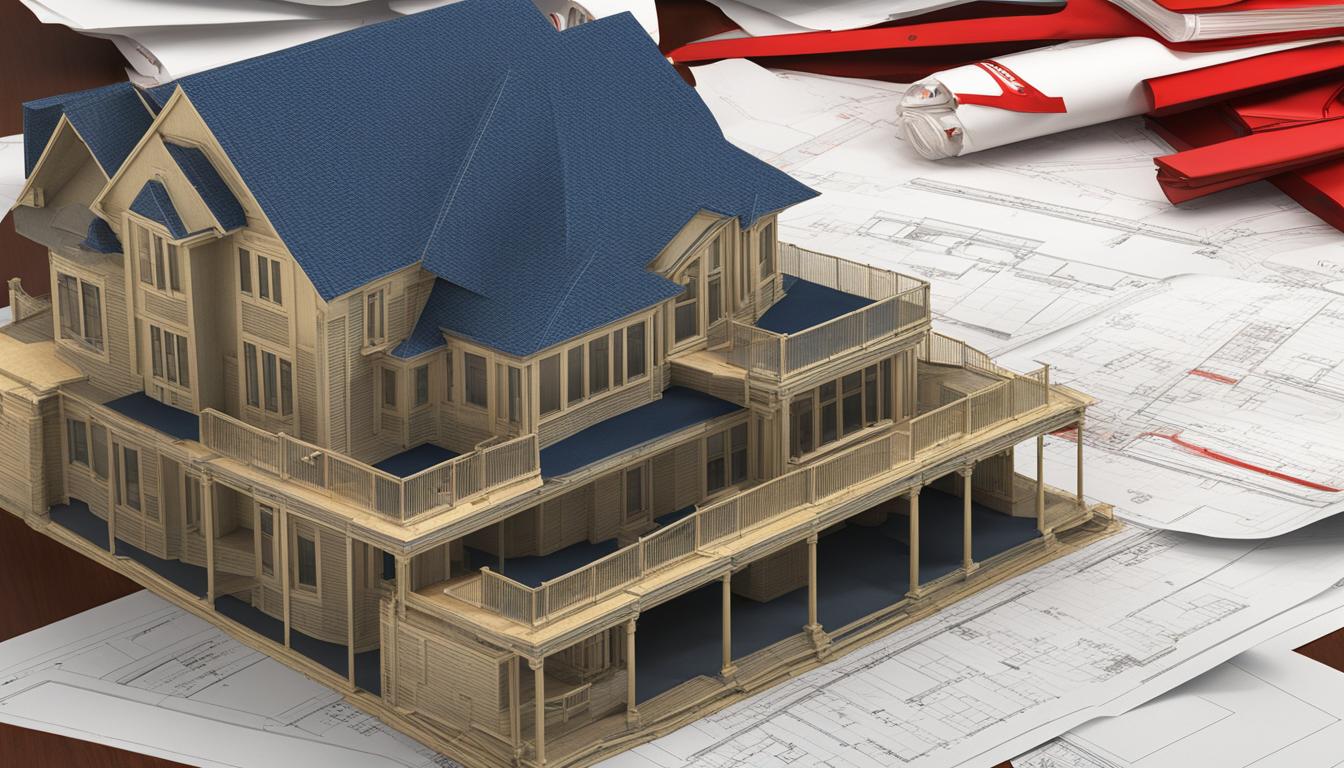Amityville Building Permits | Variances | Radius Maps | Certificate of Occupancy
Get building permits, variances, maps & COs quickly on Long Island! Call 631-492-0927 for fast service at TracisPermits.com.
The Amityville Building Department is responsible for ensuring compliance with all Village Codes, local, county, state, and federal laws. Their objective is to protect the health, safety, and welfare of the residents and visitors of the village. They issue various permits and licenses, including building permits, sign permits, plumbing permits, and more. The department also conducts inspections for new construction, equipment installation, and existing structures. They enforce zoning laws and investigate complaints. To contact the Building Department or learn more, refer to their website or FAQs section. Proof of coverage, such as workman’s compensation and disability forms, may be required for building permits.
Key Takeaways:
- Amityville Building Department ensures compliance with all relevant laws and codes.
- Various permits and licenses, including building permits, are issued by the department.
- Inspections for new construction and existing structures are conducted.
- Zoning laws are enforced, and complaints are investigated.
- Proof of coverage may be required for building permits.
Amityville Building Permits
Building permits play a vital role in the construction process in Amityville. Whether you are planning a renovation, alteration, or new construction, obtaining a building permit is a necessary step to ensure compliance with the village’s codes and regulations. These permits are required for any work that must adhere to the Uniform Code and/or the Energy Code.
The Code Enforcement Officer of the Amityville Building Department is responsible for reviewing and approving building permit applications. It is important to note that certain types of work may be exempt from building permits, such as the construction of detached structures or repairs that do not involve structural changes.
When applying for a building permit, it is crucial to demonstrate compliance with the Uniform Code and the Energy Code. This involves submitting detailed plans and specifications that meet the required standards. Additionally, proof of coverage, such as workman’s compensation and disability forms, may be necessary.
| Type of Work | Permit Required? |
|---|---|
| Renovation with structural changes | Yes |
| Installation of new plumbing systems | Yes |
| Construction of detached garage | No |
| Roof repair without structural changes | No |
By following the permitting process in Amityville and obtaining the necessary building permits, you can ensure that your construction project meets all safety and regulatory standards.
Benefits of Obtaining Building Permits
- Ensures compliance with building codes and regulations
- Protects the safety and welfare of residents and visitors
- Provides legal documentation for completed work
- Helps to maintain property value and community aesthetics
“Obtaining a building permit is an essential step in the construction process. It ensures that the work being done meets safety standards and follows local regulations. Skipping this step can result in fines and additional costs down the line.” – John Smith, Amityville Builder
Amityville Variances
In Amityville, variances may be required for construction projects that do not fully comply with the zoning laws of the village. The Building Department enforces zoning regulations to ensure the proper use of property. If a proposed project does not meet the zoning requirements, a variance may be sought to grant permission for the deviation. Variances are granted based on factors such as site plan considerations, pedestrian and vehicular access, landscaping, and the overall impact on the community. The Planning Board reviews variance applications and makes decisions based on the best interest of the village.
When applying for a variance in Amityville, it is important to provide detailed documentation and justification for the requested deviation from the zoning laws. The Planning Board will assess the potential impact of the proposed project on the surrounding area and weigh it against the need for the variance. It is essential to demonstrate why the project cannot conform to the existing zoning regulations and how it will not negatively affect the character and well-being of the community.
Obtaining a variance in Amityville involves a comprehensive process that includes submitting an application, attending public hearings, and presenting evidence and arguments to support the request. The Planning Board will evaluate the project based on its merits, taking into account the impact on neighboring properties, traffic patterns, environmental concerns, and the overall compatibility with the surrounding area. It is important to consult with professionals familiar with the Amityville zoning laws and variance process to navigate the application successfully.
Amityville Radius Maps
Radius maps play a crucial role in the review process of site plans in Amityville. These maps help determine the appropriate distance between structures, properties, or zones, ensuring the safety, accessibility, and compatibility of proposed developments. The Planning Board carefully considers radius maps when evaluating applications, taking into account factors such as vehicular and pedestrian access, parking spaces, landscaping, screening, and drainage.
By incorporating radius maps into the site plan review process, Amityville aims to create a harmonious and well-designed community that enhances the overall character of the village. These maps provide valuable insights into the layout and placement of buildings and structures, ensuring they adhere to the village’s regulations and contribute positively to the neighborhood.
For example, when considering a new construction project, the Planning Board may refer to the radius map to assess the impact on the surrounding area. They can evaluate if the proposed development maintains appropriate setbacks from neighboring properties or if it provides sufficient space for parking and pedestrian pathways. These considerations help ensure that new constructions integrate seamlessly with the existing urban fabric, promoting a safe and aesthetically pleasing environment.
Benefits of Using Radius Maps in Site Planning:
- Enhanced safety and accessibility: Radius maps help ensure that buildings and structures are situated at appropriate distances from each other, minimizing potential hazards and facilitating safe movement for pedestrians and vehicles.
- Improved neighborhood compatibility: By considering radius maps, the Planning Board can assess how proposed developments fit within the context of the surrounding area, taking into account factors such as scale, setbacks, and landscaping.
- Efficient land use: Radius maps aid in optimizing land use within the community by guiding decisions regarding building placement, parking allocation, and the creation of functional and aesthetically pleasing spaces.
Examples of Radius Map Considerations in Site Plan Review:
| Consideration | Description |
|---|---|
| Setbacks | Determining the appropriate distance between buildings and property lines to ensure adequate space for privacy, light, and ventilation. |
| Parking | Evaluating whether proposed parking spaces are located in convenient and accessible areas that align with zoning requirements. |
| Landscaping | Assessing the provision of green spaces, trees, and shrubs to enhance the aesthetic appeal and ecological value of the development. |
| Screening | Determining the need for visual barriers, such as fences or hedges, to mitigate the potential impact of certain structures on nearby properties. |
| Drainage | Evaluating how stormwater runoff will be managed to prevent flooding and ensure environmental sustainability. |
By incorporating radius maps into the site plan review process, Amityville ensures that new developments align with the village’s vision for a safe, accessible, and visually appealing community. These maps serve as essential tools for both the Planning Board and developers, facilitating informed decisions and promoting sustainable growth.
Get building permits, variances, maps & COs quickly on Long Island! Call 631-492-0927 for fast service at TracisPermits.com.
Amityville Certificate of Occupancy
A Certificate of Occupancy (CO) is a crucial requirement in Amityville before any building or structure can be legally occupied or used. The CO serves as certification that the building complies with all applicable building codes, health regulations, and other safety requirements. In order to obtain a CO, a final inspection of the completed construction or renovation work is conducted by the Building Department.
The Amityville Certificate of Occupancy ensures that the building is safe and suitable for occupancy, providing peace of mind for both residents and visitors. To obtain a CO, certain requirements must be met, which may include compliance with fire safety measures, proper functionality of utilities, and adherence to zoning regulations.
The CO is a vital document that verifies the building’s adherence to all necessary regulations, signifying that it meets the highest standards of safety and quality. Without a valid CO, a building cannot be legally occupied or utilized.
For efficient and expedited service in obtaining a Certificate of Occupancy in Amityville, you can contact TracisPermits.com at 631-492-0927. Their team specializes in assisting with building permits, variances, radius maps, and all necessary documents and permits for construction projects on Long Island.
Related Information:
- Amityville Building Permits
- Amityville Variances
- Amityville Radius Maps
Conclusion
Obtaining the necessary permits and approvals is essential for any construction project in Amityville. The Amityville Building Department is responsible for ensuring compliance with all codes and regulations to protect the health and safety of residents and visitors. Building permits are required for most construction work, and variances may be needed for projects that deviate from zoning requirements. Radius maps help guide the site plan review process, ensuring developments meet safety and accessibility standards. Lastly, a Certificate of Occupancy signifies that a building meets all regulatory standards and can be occupied legally.
For a seamless and efficient process in obtaining these permits and documents, turn to TracisPermits.com. With their fast service and expertise in Amityville building permits, variances, radius maps, and Certificate of Occupancy, you can get the necessary approvals quickly and conveniently. Contact them at 631-492-0927 for prompt assistance and a hassle-free experience.
In conclusion, whether you are embarking on a construction project or need to ensure the compliance of an existing structure, understanding the requirements for building permits, variances, radius maps, and a Certificate of Occupancy is crucial. By working with the Amityville Building Department and TracisPermits.com, you can navigate the permitting process with ease and confidence, ensuring your project is in compliance with all regulations and ready for safe occupancy.
FAQ
What is the role of the Amityville Building Department?
The Amityville Building Department is responsible for ensuring compliance with all Village Codes, local, county, state, and federal laws. They issue permits and licenses, conduct inspections, enforce zoning laws, and investigate complaints.
What types of permits does the Amityville Building Department issue?
The department issues various permits, including building permits, sign permits, plumbing permits, and more. These permits are required for construction, renovation, or alteration work that must comply with the Uniform Code and/or the Energy Code.
When are variances required in Amityville?
Variances may be required for construction projects that do not fully comply with the zoning laws of the village. The Building Department enforces zoning regulations to ensure the proper use of property. If a proposed project does not meet the zoning requirements, a variance may be sought to grant permission for the deviation.
How are radius maps used in Amityville?
Radius maps are used by the Planning Board when reviewing site plan applications. These maps help determine the appropriate distance between structures, properties, or zones. Factors such as safety, accessibility, and neighborhood compatibility are considered to create a harmonious and well-designed community.
What is a Certificate of Occupancy (CO) and when is it required?
A Certificate of Occupancy is required before a building or structure can be legally occupied or used. It certifies that the building complies with building codes, health regulations, and safety requirements. It is obtained after the completion of construction or renovation work and a final inspection by the Building Department.












